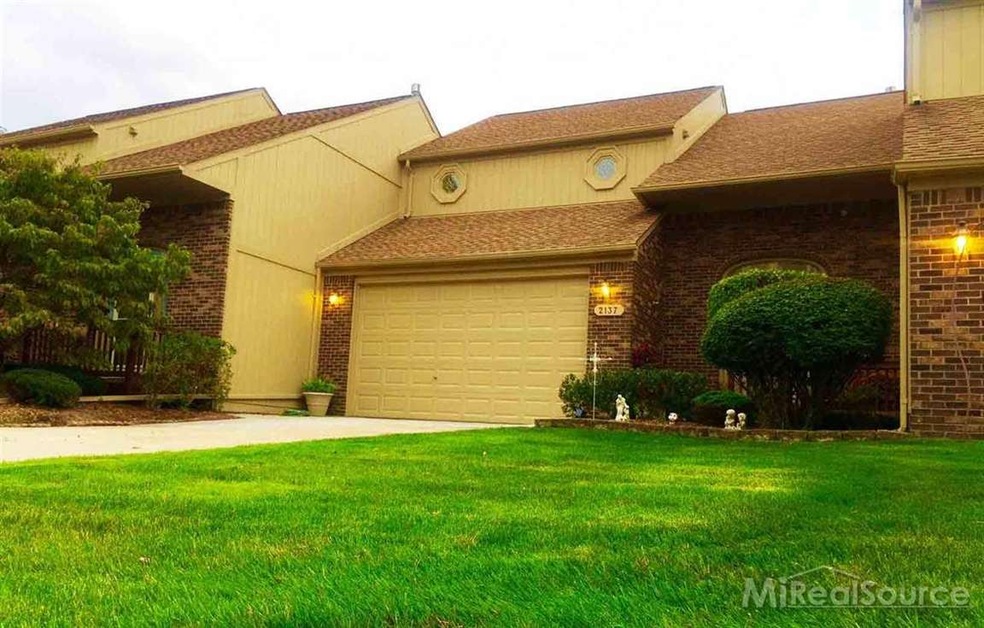
$300,000
- 3 Beds
- 2.5 Baths
- 1,490 Sq Ft
- 161 Stratford Ln
- Unit 124
- Rochester Hills, MI
Welcome to this beautiful end-unit townhouse located in a highly sought-after community with top-rated Rochester schools! This 3-bedroom, 2.5-bath home features gleaming hardwood floors throughout and a spacious, open layout ideal for both everyday living and entertaining. Enjoy the privacy of your own fenced yard and the convenience of a 2-car attached garage. The bright and inviting kitchen
Susheilla Mehta Berkshire Hathaway HomeServices Kee Realty Bham
