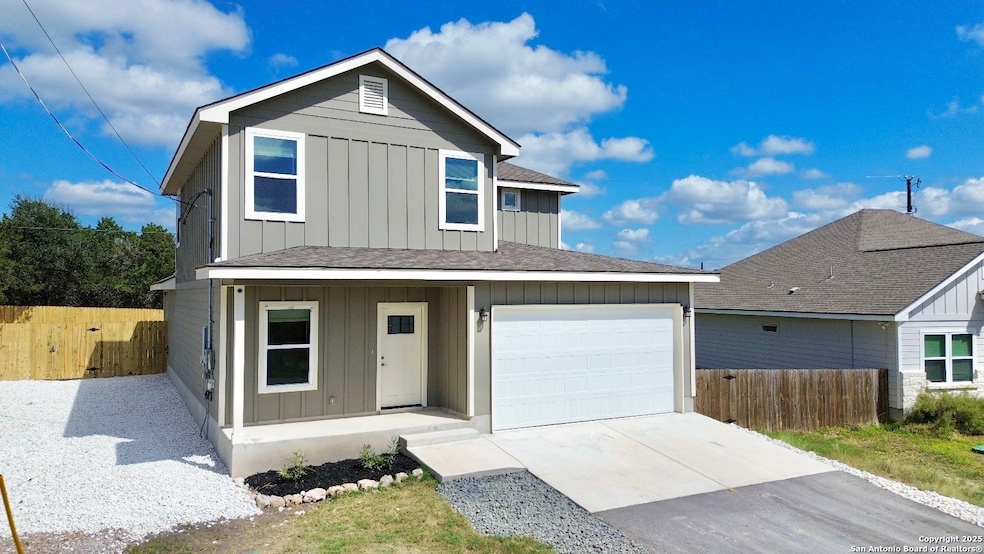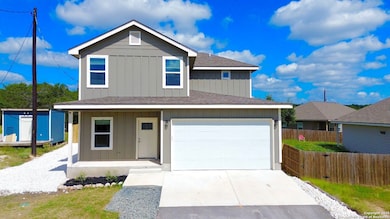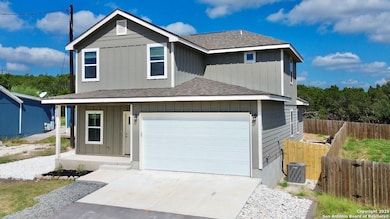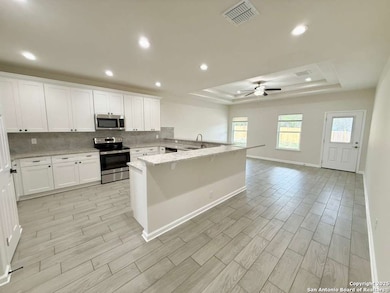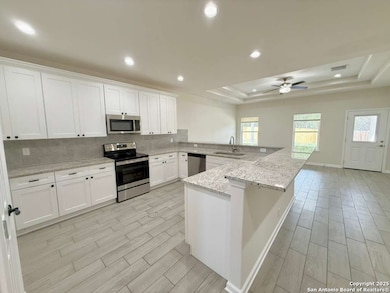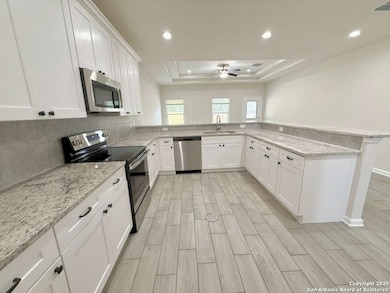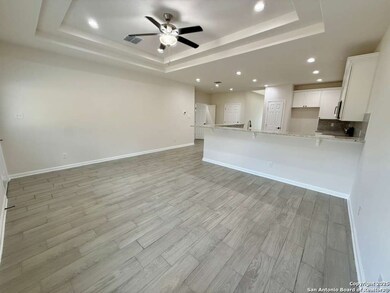2137 Fuller Dr Canyon Lake, TX 78133
Hill Country NeighborhoodHighlights
- Eat-In Kitchen
- Soaking Tub
- Recessed Lighting
- Rebecca Creek Elementary School Rated A
- Walk-In Closet
- Ceramic Tile Flooring
About This Home
Nestled on the north side of Canyon Lake, this stunning two-story home combines modern design with lake-life charm. Featuring 3 spacious bedrooms and 2 full bathrooms, the home offers an inviting open floor plan with soaring ceilings, recessed lighting, and a chef's kitchen complete with granite countertops and plenty of room to gather. The luxurious primary suite is conveniently located on the main floor and showcases a spa-like bathroom with a soaking tub, walk-in shower, dual vanities, and a generous walk-in closet. Upstairs, you'll find two additional bedrooms and a full bath, perfect for family or guests. With high-end construction, a 2-car garage, and no HOA restrictions, this property is truly a rare find. Plus, you're just minutes from Boat Ramps #17 and #18, making lake days easier than ever. A perfect blend of comfort, style, and convenience. ALSO AVAILABLE FOR SALE
Home Details
Home Type
- Single Family
Est. Annual Taxes
- $4,735
Year Built
- Built in 2023
Lot Details
- 6,752 Sq Ft Lot
Parking
- 2 Car Garage
Home Design
- Slab Foundation
- Composition Shingle Roof
- Radiant Barrier
Interior Spaces
- 1,724 Sq Ft Home
- 2-Story Property
- Ceiling Fan
- Recessed Lighting
- Chandelier
Kitchen
- Eat-In Kitchen
- Stove
- Microwave
Flooring
- Carpet
- Ceramic Tile
Bedrooms and Bathrooms
- 3 Bedrooms
- Walk-In Closet
- 2 Full Bathrooms
- Soaking Tub
Laundry
- Laundry on main level
- Washer Hookup
Schools
- Rebecca Cr Elementary School
- Mountain V Middle School
- Cynlake High School
Utilities
- Central Heating and Cooling System
- Co-Op Water
- Cable TV Available
Community Details
- Built by Sunny Circle LLC
- Canyon Lake Estates Subdivision
Listing and Financial Details
- Rent includes ydmnt
- Assessor Parcel Number 130195005300
Map
Source: San Antonio Board of REALTORS®
MLS Number: 1919589
APN: 13-0195-0053-00
- 2041 Fuller Dr
- 2025 Fuller Dr
- 2413 Fuller Dr
- 635 Cactus Flower
- 619 Cactus Flower
- 1834 Fuller Dr
- 1357 Cattail
- 1699 Lake Ridge Blvd
- 1626 Fuller Dr
- 2170 Fuller Dr
- 1705 Lake Ridge Blvd
- 1424 Cattail
- 1344 Bellwood Dr
- 856 Lime Rock
- 1608 Lake Ridge Blvd
- 1559 Lake Ridge Blvd
- 1414 Bellewood Ln
- 1164 Stoney Ridge Dr
- 1178 Lakeshore Dr
- 846 Inglewood Dr
- 2495 Lakeshore Dr
- 1071 Ramble Hills
- 1234 Clearcreek Dr
- 136 Woodridge Dr
- 2471 George Pass
- 1218 Libby Lookout
- 289 Stargrass
- 289 Stargrass Unit B
- 1272 Rotherman
- 1200 Willow Dr
- 1215 Cypress Dr
- 2135 Blueridge Dr
- 1488 Canyon Edge
- 1940 Greenhill Dr
- 1893 Blueridge Dr
- 1415 Glenn Dr
- 1284 Glenn Dr
- 1472 Kings Cove Dr
