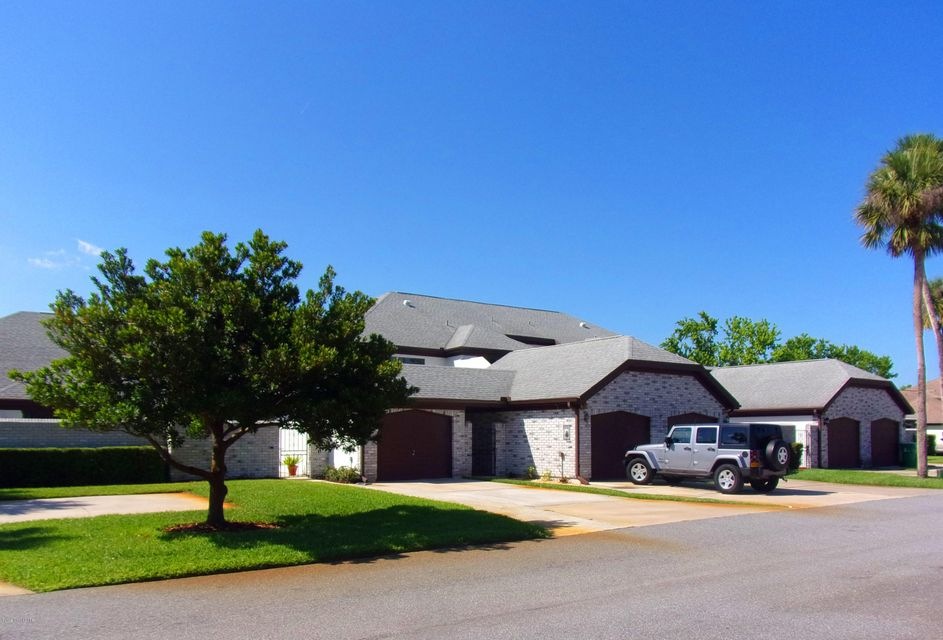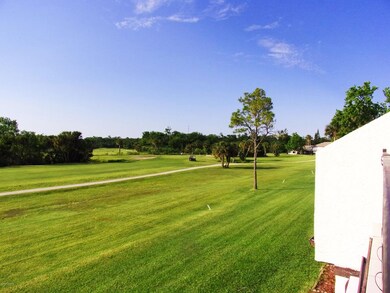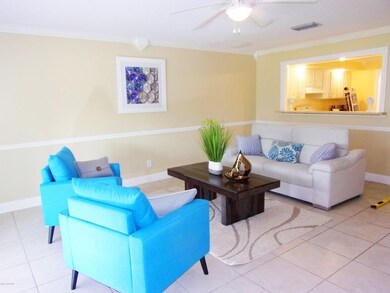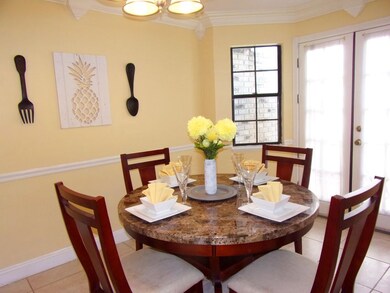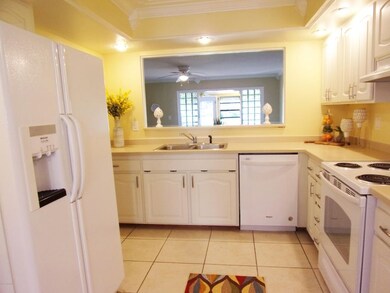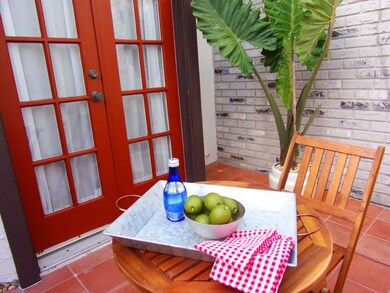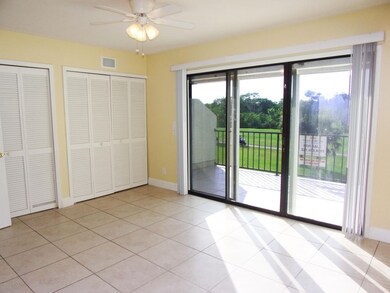
2138 Kings Cross St Titusville, FL 32796
Highlights
- On Golf Course
- Balcony
- 1 Car Attached Garage
- Sun or Florida Room
- Porch
- Dual Closets
About This Home
As of September 2020Beautiful golf course townhome in Sherwood Forest. Large 2 bedroom, 2.5 bathroom townhome situated on the 13th hole of the Sherwood Golf Course. Enjoy the views from the 2nd floor master bedroom balcony or the tranquility of your private courtyard. Freshly painted throughout with new counter tops in kitchen.
Last Agent to Sell the Property
Joseph Infantino
Tropical Realty & Inv. of Brev Listed on: 05/01/2018
Townhouse Details
Home Type
- Townhome
Est. Annual Taxes
- $1,797
Year Built
- Built in 1983
Lot Details
- 1,742 Sq Ft Lot
- Lot Dimensions are 18' x 96'
- On Golf Course
- Street terminates at a dead end
- South Facing Home
HOA Fees
- $250 Monthly HOA Fees
Parking
- 1 Car Attached Garage
- Guest Parking
Home Design
- Patio Home
- Villa
- Frame Construction
- Shingle Roof
- Wood Siding
- Asphalt
- Stucco
Interior Spaces
- 1,636 Sq Ft Home
- 2-Story Property
- Ceiling Fan
- Family Room
- Dining Room
- Sun or Florida Room
- Tile Flooring
- Golf Course Views
Kitchen
- Breakfast Bar
- Electric Range
- <<microwave>>
- Ice Maker
- Dishwasher
- Disposal
Bedrooms and Bathrooms
- 2 Bedrooms
- Split Bedroom Floorplan
- Dual Closets
- Bathtub and Shower Combination in Primary Bathroom
Laundry
- Laundry Room
- Laundry in Garage
Home Security
Outdoor Features
- Balcony
- Courtyard
- Porch
Schools
- MIMS Elementary School
- Madison Middle School
- Astronaut High School
Utilities
- Central Heating and Cooling System
- Electric Water Heater
- Cable TV Available
Listing and Financial Details
- Assessor Parcel Number 21-34-24-05-00000.0-0035.00
Community Details
Overview
- Association fees include cable TV
- Sherwood Forest Pud Ii Replat Of Stage 1 Tr Subdivision
- Maintained Community
Security
- Fire and Smoke Detector
Ownership History
Purchase Details
Home Financials for this Owner
Home Financials are based on the most recent Mortgage that was taken out on this home.Purchase Details
Home Financials for this Owner
Home Financials are based on the most recent Mortgage that was taken out on this home.Purchase Details
Purchase Details
Purchase Details
Similar Homes in Titusville, FL
Home Values in the Area
Average Home Value in this Area
Purchase History
| Date | Type | Sale Price | Title Company |
|---|---|---|---|
| Warranty Deed | $197,000 | Fidelity Natl Ttl Of Fl Inc | |
| Warranty Deed | $145,000 | Fidelity National Title Of F | |
| Warranty Deed | -- | Attorney | |
| Warranty Deed | $29,400 | Attorney | |
| Warranty Deed | $29,400 | Attorney | |
| Warranty Deed | $74,500 | -- |
Mortgage History
| Date | Status | Loan Amount | Loan Type |
|---|---|---|---|
| Open | $412,500 | Reverse Mortgage Home Equity Conversion Mortgage | |
| Closed | $412,500 | Reverse Mortgage Home Equity Conversion Mortgage |
Property History
| Date | Event | Price | Change | Sq Ft Price |
|---|---|---|---|---|
| 09/18/2020 09/18/20 | Sold | $197,000 | 0.0% | $108 / Sq Ft |
| 09/18/2020 09/18/20 | Sold | $197,000 | +1.0% | $108 / Sq Ft |
| 07/29/2020 07/29/20 | Pending | -- | -- | -- |
| 07/29/2020 07/29/20 | Pending | -- | -- | -- |
| 06/13/2020 06/13/20 | Price Changed | $195,000 | 0.0% | $107 / Sq Ft |
| 06/13/2020 06/13/20 | Price Changed | $195,000 | -1.3% | $107 / Sq Ft |
| 06/07/2020 06/07/20 | Price Changed | $197,500 | 0.0% | $109 / Sq Ft |
| 06/07/2020 06/07/20 | Price Changed | $197,500 | -1.2% | $109 / Sq Ft |
| 05/31/2020 05/31/20 | For Sale | $199,900 | 0.0% | $110 / Sq Ft |
| 05/12/2020 05/12/20 | For Sale | $199,900 | +37.9% | $110 / Sq Ft |
| 06/29/2018 06/29/18 | Sold | $145,000 | -3.3% | $89 / Sq Ft |
| 05/27/2018 05/27/18 | Pending | -- | -- | -- |
| 04/30/2018 04/30/18 | For Sale | $149,900 | -- | $92 / Sq Ft |
Tax History Compared to Growth
Tax History
| Year | Tax Paid | Tax Assessment Tax Assessment Total Assessment is a certain percentage of the fair market value that is determined by local assessors to be the total taxable value of land and additions on the property. | Land | Improvement |
|---|---|---|---|---|
| 2023 | $2,046 | $156,520 | $0 | $0 |
| 2022 | $1,961 | $151,970 | $0 | $0 |
| 2021 | $2,013 | $147,550 | $36,000 | $111,550 |
| 2020 | $1,706 | $126,580 | $27,000 | $99,580 |
| 2019 | $1,714 | $128,130 | $37,000 | $91,130 |
| 2018 | $1,961 | $109,750 | $21,000 | $88,750 |
| 2017 | $1,797 | $88,800 | $15,500 | $73,300 |
| 2016 | $1,728 | $81,370 | $15,500 | $65,870 |
| 2015 | $1,663 | $73,600 | $15,500 | $58,100 |
| 2014 | $1,549 | $66,910 | $15,500 | $51,410 |
Agents Affiliated with this Home
-
Susan Goldthorp

Seller's Agent in 2020
Susan Goldthorp
Visulate LLC
(321) 698-5198
8 in this area
76 Total Sales
-
Stellar Non-Member Agent
S
Buyer's Agent in 2020
Stellar Non-Member Agent
FL_MFRMLS
-
Lisa Ramsey

Buyer's Agent in 2020
Lisa Ramsey
Keller Williams Realty Brevard
(321) 615-5222
3 in this area
115 Total Sales
-
J
Seller's Agent in 2018
Joseph Infantino
Tropical Realty & Inv. of Brev
-
Linda Wise

Seller Co-Listing Agent in 2018
Linda Wise
Tropical Realty & Inv. of Brev
(321) 480-1141
107 Total Sales
Map
Source: Space Coast MLS (Space Coast Association of REALTORS®)
MLS Number: 812207
APN: 21-34-24-05-00000.0-0035.00
- 2147 Kings Cross St
- 2159 Kings Cross St
- 2110 Kings Cross St
- 2028 Arnold Palmer Dr
- 2075 King Richard Dr
- 2010 King Richard Dr
- 2071 London Town Ln
- 1980 London Town Ln
- 0000 Hammock Trail
- 4304 London Town Rd Unit B109
- 4304 London Town Rd Unit B107
- 4304 London Town Rd Unit B102
- 4304 London Town Rd Unit C220
- 4580 Sugarberry Ln
- 4805 Squires Dr
- 4240 Longbow Dr
- 4740 Longbow Dr
- 4890 Yew Ct
- 4610 Longbow Dr
- 4320 Ivanhoe Dr
