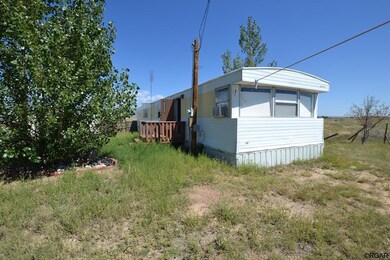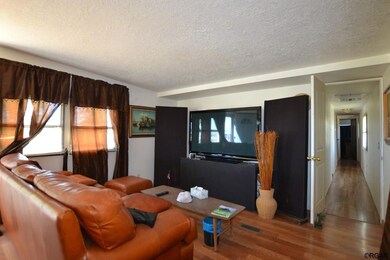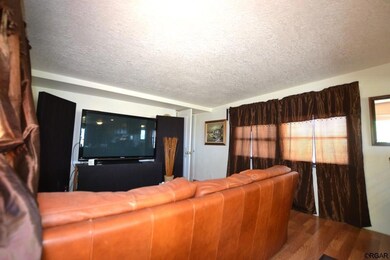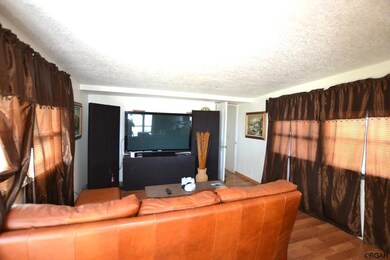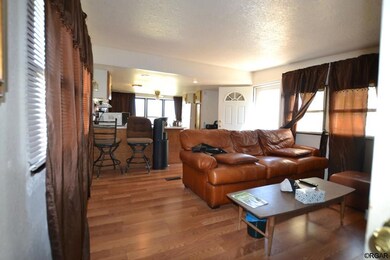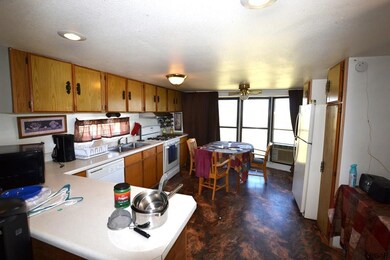
214 1/2 W Highland Ave Florence, CO 81226
Highlights
- RV Access or Parking
- Ranch Style House
- 2 Car Detached Garage
- 2.53 Acre Lot
- No HOA
- Partial Storm Protection
About This Home
As of October 2024Nice little home on a quiet flag-lot of 2.5 acres. Peaceful location with a few trees. 3 bedroom home with 2 bathrooms, and newer laminate floor throughout, and a detached and oversized 2 car garage. Great views towards the mountains. All appliances included, new roof in last 2 years!
Last Agent to Sell the Property
KURT ZERBY REAL ESTATE GROUP Brokerage Phone: 7192762500 Listed on: 09/04/2024
Last Buyer's Agent
KURT ZERBY REAL ESTATE GROUP Brokerage Phone: 7192762500 Listed on: 09/04/2024
Property Details
Home Type
- Mobile/Manufactured
Year Built
- Built in 1978
Lot Details
- 2.53 Acre Lot
- Lot Dimensions are 332x332
- Open Lot
Parking
- 2 Car Detached Garage
- RV Access or Parking
Home Design
- Ranch Style House
- Metal Roof
- Metal Siding
Interior Spaces
- 994 Sq Ft Home
- Living Room
- Dining Room
- Partial Storm Protection
- Property Views
Bedrooms and Bathrooms
- 3 Bedrooms
- Bathroom on Main Level
Outdoor Features
- Shed
Schools
- Fremont Elementary School
Utilities
- Window Unit Cooling System
- Swamp Cooler
- Forced Air Heating System
- Septic Tank
Community Details
- No Home Owners Association
- Sunland Park Subdivision
Listing and Financial Details
- Assessor Parcel Number 98604479
Similar Home in Florence, CO
Home Values in the Area
Average Home Value in this Area
Property History
| Date | Event | Price | Change | Sq Ft Price |
|---|---|---|---|---|
| 02/01/2025 02/01/25 | Off Market | $34,000 | -- | -- |
| 10/30/2024 10/30/24 | Sold | $100,000 | -33.3% | $101 / Sq Ft |
| 09/04/2024 09/04/24 | Price Changed | $150,000 | -9.1% | $151 / Sq Ft |
| 09/04/2024 09/04/24 | For Sale | $165,000 | +0.6% | $166 / Sq Ft |
| 07/22/2022 07/22/22 | Sold | $164,000 | 0.0% | $165 / Sq Ft |
| 07/22/2022 07/22/22 | Sold | $164,000 | -8.4% | $165 / Sq Ft |
| 07/18/2022 07/18/22 | Pending | -- | -- | -- |
| 06/21/2022 06/21/22 | Price Changed | $179,000 | -5.8% | $180 / Sq Ft |
| 06/20/2022 06/20/22 | Pending | -- | -- | -- |
| 06/20/2022 06/20/22 | For Sale | $190,000 | 0.0% | $191 / Sq Ft |
| 06/03/2022 06/03/22 | For Sale | $190,000 | +458.8% | $191 / Sq Ft |
| 06/30/2014 06/30/14 | Sold | $34,000 | -22.7% | $34 / Sq Ft |
| 05/31/2014 05/31/14 | Pending | -- | -- | -- |
| 06/25/2013 06/25/13 | For Sale | $44,000 | -- | $44 / Sq Ft |
Tax History Compared to Growth
Agents Affiliated with this Home
-
Kurt Zerby

Seller's Agent in 2024
Kurt Zerby
KURT ZERBY REAL ESTATE GROUP
(719) 276-2500
13 in this area
204 Total Sales
-
D
Seller's Agent in 2022
DELLA RIEGER
Homesmart Preferred Realty
-
Suzi Adamson

Buyer's Agent in 2022
Suzi Adamson
All Seasons Llc
(719) 242-7537
38 in this area
252 Total Sales
-
Preston Troutman

Seller's Agent in 2014
Preston Troutman
Fremont Realty LLC
(719) 671-9502
3 in this area
88 Total Sales
-
Pam Marietta

Buyer's Agent in 2014
Pam Marietta
Fremont Realty LLC
(719) 371-1249
2 in this area
51 Total Sales
Map
Source: Royal Gorge Association of REALTORS®
MLS Number: 71412
APN: 3939282008003
- 248 Indian Hills Rd
- 254 Indian Hills Rd
- 213 Indian Hills Rd
- 206 Indian Hills Rd
- 336 Arrowhead Dr
- 348 Arrowhead Dr
- 346 Arrowhead Dr
- 350 Arrowhead Dr
- 201 Arrowhead Dr
- 204 Indian Hills Rd
- 255 Arrowhead Dr
- 249 Arrowhead Dr
- 2012 River Rock Blvd
- 206 Arrowhead Dr
- 600 Pioneer Ln
- 704 Pioneer Ln
- 709 Cr 108
- 4663 Butte Rd Unit B

