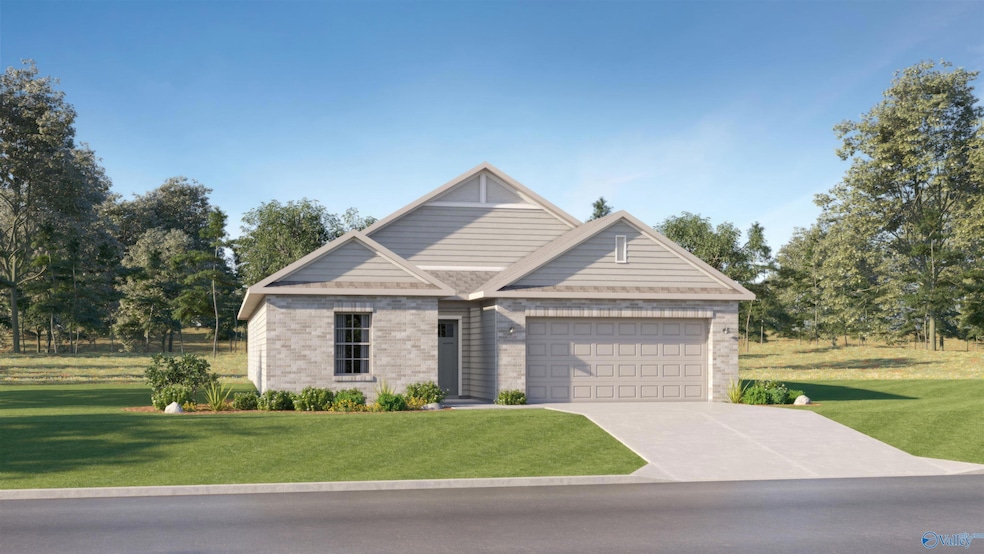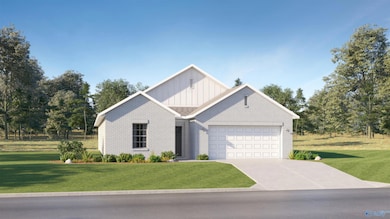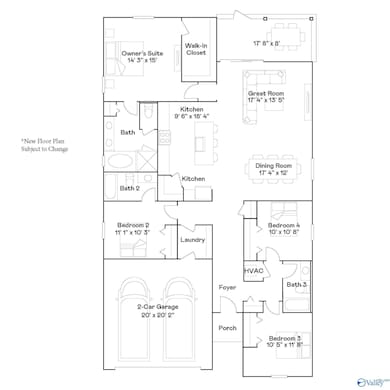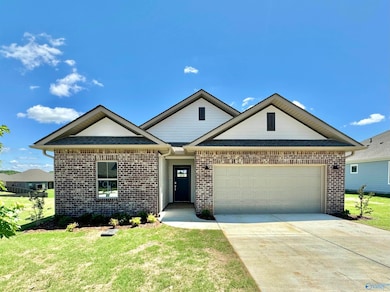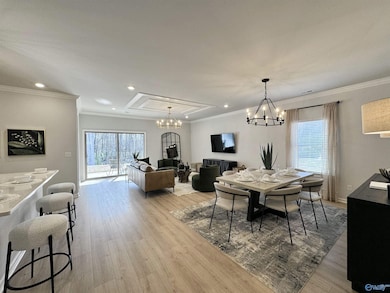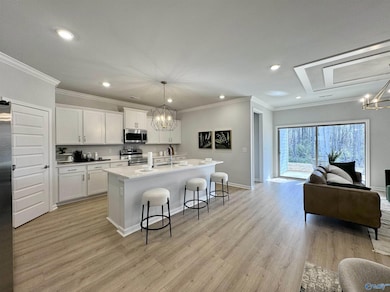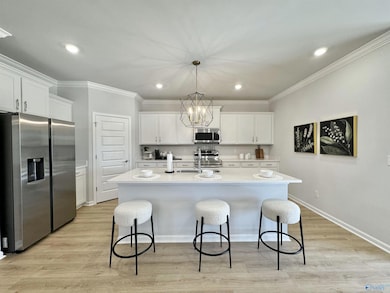214 Cobbdale Park Dr Harvest, AL 35749
Harvest-Cluttsville NeighborhoodEstimated payment $2,088/month
Total Views
5
4
Beds
3
Baths
1,942
Sq Ft
$169
Price per Sq Ft
Highlights
- Under Construction
- Home Office
- 2 Car Attached Garage
- Great Room
- Sitting Room
- Double Pane Windows
About This Home
Under Construction-BOOK APPT TODAY to tour and learn more! The Trevi II in Highlands Trail - Newest Community in Harvest. Walk to Sparkman MS/HS and only 10 mins to North Huntsville Industrial Park (home to Meta/Facebook Data Center). A generous open floorplan is the focal point of this single-level home, where the kitchen, dining room and Great Room effortlessly flow into one another, making multitasking a breeze. A covered lanai offers convenient indoor-outdoor living, while four bedrooms provide enough space for the whole family. Photos of a similar home. Finishes may vary.
Home Details
Home Type
- Single Family
Year Built
- Built in 2025 | Under Construction
Lot Details
- 8,276 Sq Ft Lot
HOA Fees
- $33 Monthly HOA Fees
Home Design
- Brick Exterior Construction
- Slab Foundation
Interior Spaces
- 1,942 Sq Ft Home
- Property has 1 Level
- Gas Log Fireplace
- Double Pane Windows
- Great Room
- Sitting Room
- Home Office
Kitchen
- Gas Oven
- Microwave
- Dishwasher
- Disposal
Bedrooms and Bathrooms
- 4 Bedrooms
- 3 Full Bathrooms
- Low Flow Plumbing Fixtures
Parking
- 2 Car Attached Garage
- Front Facing Garage
- Garage Door Opener
Schools
- Sparkman Elementary School
- Sparkman High School
Utilities
- Central Heating and Cooling System
- Thermostat
- High-Efficiency Water Heater
Community Details
- Highlands Trail Homeowners Association, Inc Association
- Built by LENNAR HOMES
- Highlands Trail Subdivision
Listing and Financial Details
- Tax Lot 152
Map
Create a Home Valuation Report for This Property
The Home Valuation Report is an in-depth analysis detailing your home's value as well as a comparison with similar homes in the area
Home Values in the Area
Average Home Value in this Area
Property History
| Date | Event | Price | List to Sale | Price per Sq Ft |
|---|---|---|---|---|
| 11/13/2025 11/13/25 | For Sale | $328,400 | -- | $169 / Sq Ft |
Source: ValleyMLS.com
Source: ValleyMLS.com
MLS Number: 21903750
Nearby Homes
- 155 Fenwick Place
- 153 Fenwick Place
- 178 Fenwick Place
- 164 Fenwick Place
- 149 Fenwick Place
- 145 Fenwick Place
- 160 Fenwick Place
- 156 Fenwick Place
- 139 Thunderbird Dr
- 105 Glenhaven Ct
- 145 Sager Cir
- 125 Sager Cir
- 119 Maverick Dr
- 115 Mustang Dr
- Halle II Plan at Highlands Trail - Cottages
- 107 Ashby Pond Dr
- Tivoli II Plan at Highlands Trail - Ranchers
- Residence 1837 Plan at Highlands Trail - Townhomes
- Princeton II Plan at Highlands Trail - Ranchers
- Medallion II Plan at Highlands Trail - Ranchers
- 162 Fenwick Place
- 194 Yarbrough Rd
- 122 Emory Dr
- 203 Bumblebee Dr
- 100 Foxford Ln
- 113 Marlbrook Dr
- 5451 Highway 53
- 314 Fenrose Dr
- 312 Fenrose Dr
- 338 Fenrose Dr
- 146 Carillo Ln
- 161 Brooklawn Dr
- 164 Bayside Ln
- 202 Ashbrook Cir
- 176 Bayside Ln
- 129 Elmhurst Dr
- 121 Elmhurst Dr
- 102 Burwell Spring Ln
- 100 Farmington Dr
- 204 Farmington Dr
