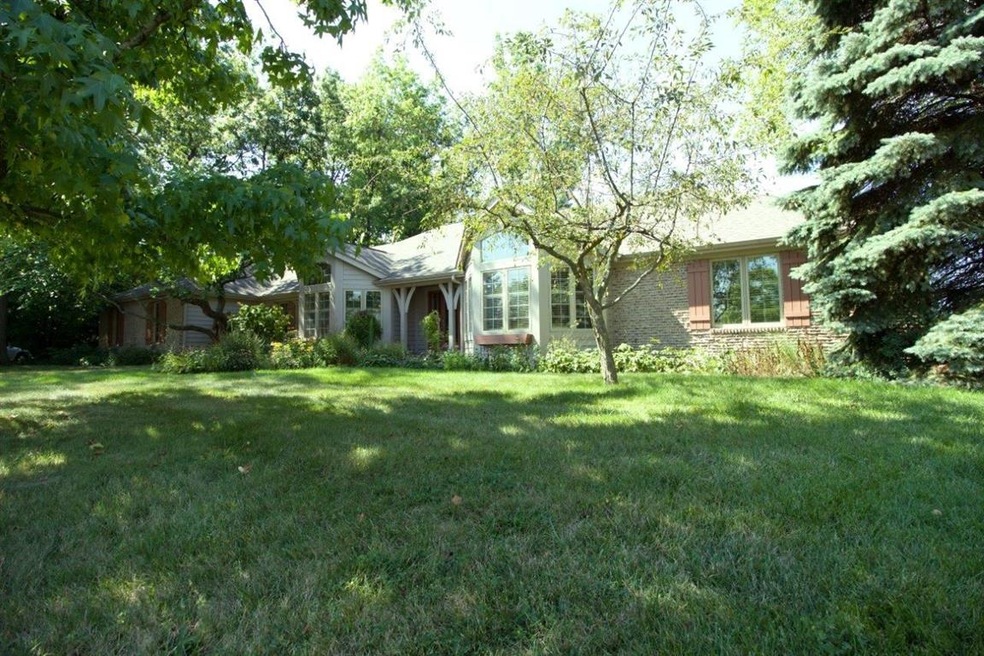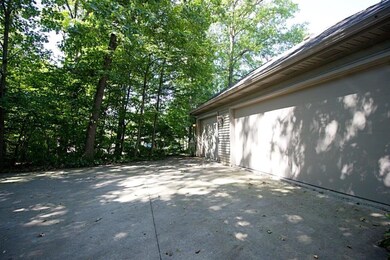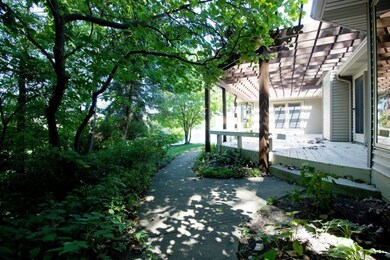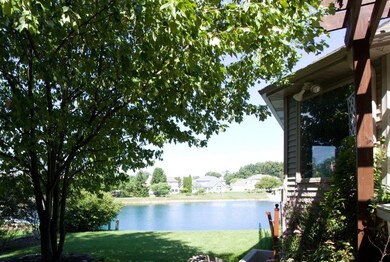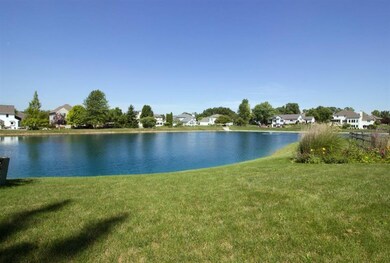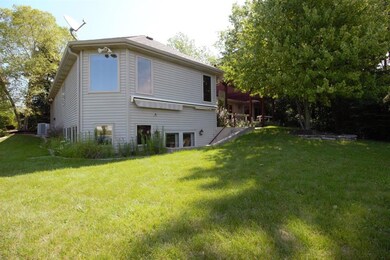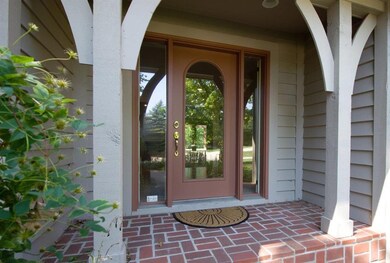
214 Eagle Crest Ct Fort Wayne, IN 46845
Highlights
- 50 Feet of Waterfront
- Primary Bedroom Suite
- Ranch Style House
- Carroll High School Rated A
- Lake, Pond or Stream
- Cathedral Ceiling
About This Home
As of September 2020Sprawling ranch on a walk-out basement in NW Allen county with terrific pond views. This lovely home has 4,377 total finished Sq-Ft consisting of 2,877 Sq-Ft on the main level and 1500 finished Sq-Ft below grade. Offers 4 spacious bedrooms, 3.5 large baths. Large 3-car garage with a separate and isolated 3rd bay. Very large master bedroom suite with pond views, access to the deck and two large walk-in closets. The master bath is also huge with double sinks, a jet tub and a stand-up shower. Laundry on the main floor. 2 bedrooms on the main floor and one in the basement. Quality cabinets and counter-tops. There is a big 2nd kitchen in the basement with sink, refrigerator and gas cook-top. Sump Buddy city water powered back up system. Wood deck with Pergola. Large windows, high ceilings, fresh paint and carpet. Cul-de-sac street. Gas log fireplace. Home comes with a 1-year HMS home warranty.
Home Details
Home Type
- Single Family
Est. Annual Taxes
- $7,170
Year Built
- Built in 1996
Lot Details
- 0.38 Acre Lot
- Lot Dimensions are 109 x 150
- 50 Feet of Waterfront
- Cul-De-Sac
- Property is zoned R1
HOA Fees
- $25 Monthly HOA Fees
Parking
- 3 Car Attached Garage
- Garage Door Opener
- Driveway
- Off-Street Parking
Home Design
- Ranch Style House
- Brick Exterior Construction
- Slab Foundation
- Poured Concrete
- Asphalt Roof
- Cedar
- Vinyl Construction Material
Interior Spaces
- Wet Bar
- Built-in Bookshelves
- Bar
- Cathedral Ceiling
- Ceiling Fan
- Gas Log Fireplace
- Entrance Foyer
- Living Room with Fireplace
- Formal Dining Room
- Water Views
- Home Security System
Kitchen
- Eat-In Kitchen
- Kitchen Island
- Stone Countertops
- Disposal
Flooring
- Carpet
- Laminate
- Tile
Bedrooms and Bathrooms
- 3 Bedrooms
- Primary Bedroom Suite
- Walk-In Closet
- Double Vanity
- Garden Bath
Laundry
- Laundry on main level
- Gas And Electric Dryer Hookup
Finished Basement
- Walk-Out Basement
- Sump Pump
- 1 Bathroom in Basement
- Natural lighting in basement
Outdoor Features
- Lake, Pond or Stream
- Covered patio or porch
Location
- Suburban Location
Schools
- Oak View Elementary School
- Maple Creek Middle School
- Carroll High School
Utilities
- Forced Air Heating and Cooling System
- Heating System Uses Gas
Listing and Financial Details
- Home warranty included in the sale of the property
- Assessor Parcel Number 02-02-33-254-001.000-091
Community Details
Overview
- Eagle Lake Subdivision
Recreation
- Waterfront Owned by Association
Ownership History
Purchase Details
Home Financials for this Owner
Home Financials are based on the most recent Mortgage that was taken out on this home.Purchase Details
Home Financials for this Owner
Home Financials are based on the most recent Mortgage that was taken out on this home.Purchase Details
Home Financials for this Owner
Home Financials are based on the most recent Mortgage that was taken out on this home.Similar Homes in Fort Wayne, IN
Home Values in the Area
Average Home Value in this Area
Purchase History
| Date | Type | Sale Price | Title Company |
|---|---|---|---|
| Deed | -- | Trademark Title | |
| Warranty Deed | -- | Fidelity Natl Title Co Llc | |
| Guardian Deed | $445,084 | Trademark Title Services |
Mortgage History
| Date | Status | Loan Amount | Loan Type |
|---|---|---|---|
| Open | $25,000 | New Conventional | |
| Previous Owner | $352,750 | New Conventional | |
| Previous Owner | $334,650 | New Conventional | |
| Previous Owner | $334,650 | New Conventional | |
| Previous Owner | $553,350 | Reverse Mortgage Home Equity Conversion Mortgage | |
| Previous Owner | $220,000 | New Conventional | |
| Previous Owner | $150,000 | Unknown |
Property History
| Date | Event | Price | Change | Sq Ft Price |
|---|---|---|---|---|
| 09/24/2020 09/24/20 | Sold | $345,000 | -1.4% | $79 / Sq Ft |
| 08/21/2020 08/21/20 | Pending | -- | -- | -- |
| 08/11/2020 08/11/20 | For Sale | $350,000 | -5.1% | $80 / Sq Ft |
| 09/19/2018 09/19/18 | Sold | $368,900 | -1.6% | $80 / Sq Ft |
| 07/21/2018 07/21/18 | Pending | -- | -- | -- |
| 07/15/2018 07/15/18 | For Sale | $374,900 | -- | $81 / Sq Ft |
Tax History Compared to Growth
Tax History
| Year | Tax Paid | Tax Assessment Tax Assessment Total Assessment is a certain percentage of the fair market value that is determined by local assessors to be the total taxable value of land and additions on the property. | Land | Improvement |
|---|---|---|---|---|
| 2024 | $5,107 | $508,000 | $49,700 | $458,300 |
| 2023 | $5,082 | $491,200 | $49,700 | $441,500 |
| 2022 | $4,333 | $416,400 | $49,700 | $366,700 |
| 2021 | $3,992 | $381,300 | $49,700 | $331,600 |
| 2020 | $3,715 | $351,000 | $49,700 | $301,300 |
| 2019 | $7,170 | $341,600 | $49,700 | $291,900 |
| 2018 | $2,981 | $288,600 | $49,700 | $238,900 |
| 2017 | $2,852 | $284,200 | $49,700 | $234,500 |
| 2016 | $2,866 | $285,600 | $49,700 | $235,900 |
| 2014 | $2,694 | $269,400 | $49,700 | $219,700 |
| 2013 | $2,524 | $252,400 | $49,700 | $202,700 |
Agents Affiliated with this Home
-
Dave McDaniel

Seller's Agent in 2020
Dave McDaniel
RE/MAX
(260) 602-6148
158 Total Sales
-
Rick Nickelson

Buyer's Agent in 2020
Rick Nickelson
CENTURY 21 Bradley Realty, Inc
(260) 450-2229
69 Total Sales
-
Kenson Dhanie

Seller's Agent in 2018
Kenson Dhanie
Mike Thomas Assoc., Inc
(260) 249-0778
170 Total Sales
-
Raylene Webb

Buyer's Agent in 2018
Raylene Webb
eXp Realty, LLC
(260) 715-2765
316 Total Sales
Map
Source: Indiana Regional MLS
MLS Number: 202031533
APN: 02-02-33-254-001.000-091
- 404 Troon Way
- 0 Rickey Ln
- 319 Pistoia
- 10632 Lantern Bay Cove
- 210 Dittons Way
- 11903 Falcatta Dr
- 704 Oaktree Ct
- 713 Rollingwood Ln
- 486 Merriweather Passage
- 604 Merriweather Passage
- 11724 Coldwater Rd
- 10403 Maple Springs Cove
- 10917 Mill Lake Cove
- 1013 Breton Ln
- 12008 Coldwater Rd
- 651 Grantham Passage
- 832 Rollingwood Ln
- 10614 Alderwood Ln
- 109 Kittridge Ln
- 12511 Falcatta Dr
