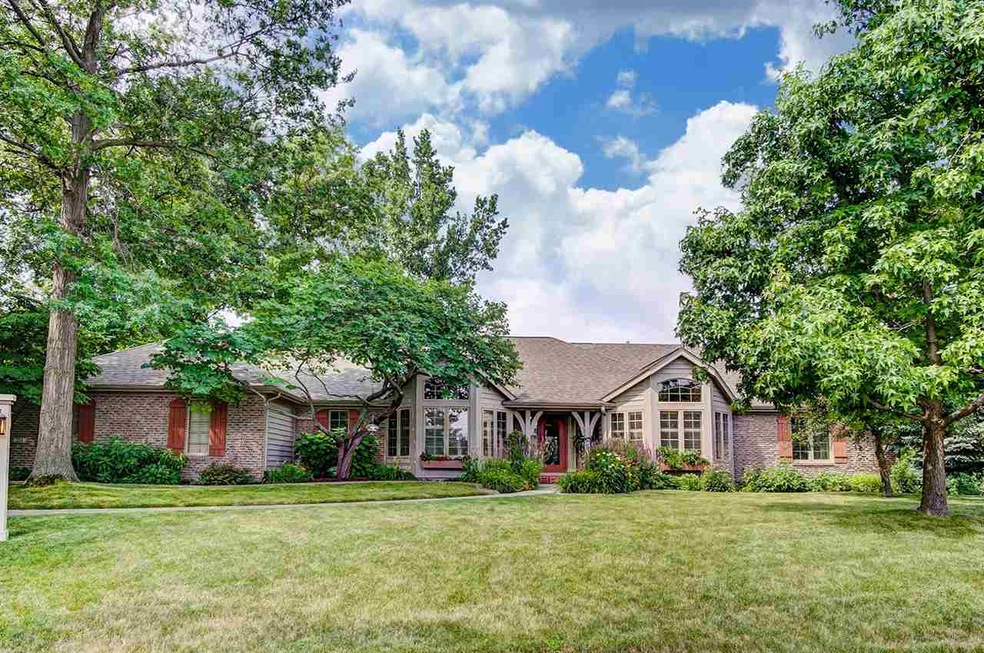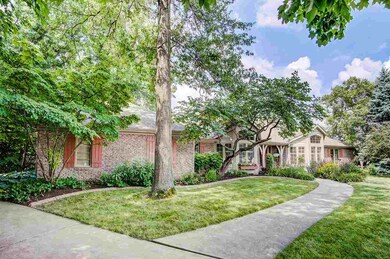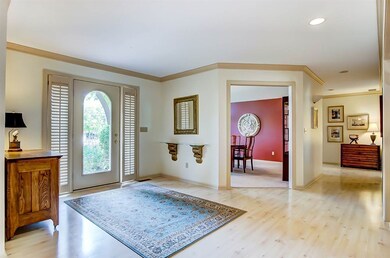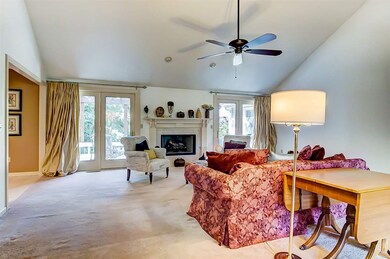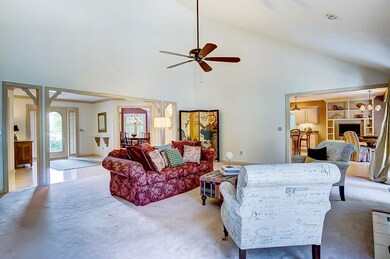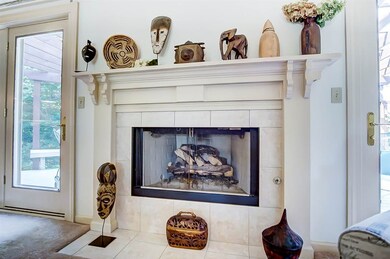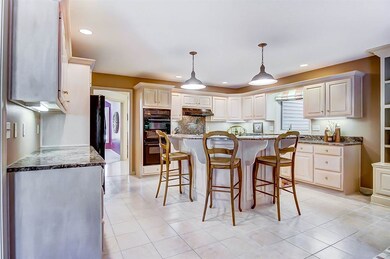
214 Eagle Crest Ct Fort Wayne, IN 46845
Highlights
- Primary Bedroom Suite
- Waterfront
- Vaulted Ceiling
- Carroll High School Rated A
- Lake, Pond or Stream
- Partially Wooded Lot
About This Home
As of September 2020Just like a home off the cover of a magazine, you will love the drive up to this home. Lush landscaping with lots of trees and tucked away in a cul-de-sac on a pond. From most of this home you can enjoy views of the pond and the beautiful mature trees surrounding it. You will be fascinated by the layout of the home with all the openness and natural light let in by the many windows. The great room and formal dining room have high cathedral ceilings which makes it more spacious. Fall in love with the chef's kitchen with an abundance of custom cabinetry, granite countertops, double ovens, and a great island. You can easily work from home in the spacious home office or use it as a den. Just around the corner you can find your way to the master bedroom. You won't want to leave when you see the luxurious master bath featuring a large jetted tub and his and her vanity sets. It also has enormous walk-in closets with built-in shelving. On the main level you will find another spacious bedroom, laundry room and a full bathroom. Head downstairs to the lower level where you will find a one of a kind daylight basement which has a full kitchen, lots of entertaining space, and the 3rd bedroom with a full bath. Out back you can enjoy a gigantic deck with a new pergola. It gives off a great sense of privacy during the summer months. You can gain access to the deck from your kitchen, dining area and your master bedroom. There have been many updates to this home including a new roof, siding to the front of the home, a new sump pump and back up, HVAC system and more. This home has such amazing curb appeal that you don't want to pass it up. It is such a must-see home today!
Home Details
Home Type
- Single Family
Est. Annual Taxes
- $2,852
Year Built
- Built in 1996
Lot Details
- 0.38 Acre Lot
- Lot Dimensions are 109 x 150
- Waterfront
- Level Lot
- Partially Wooded Lot
HOA Fees
- $25 Monthly HOA Fees
Parking
- 3 Car Attached Garage
- Garage Door Opener
- Driveway
Home Design
- Brick Exterior Construction
- Poured Concrete
- Wood Siding
Interior Spaces
- 1-Story Property
- Vaulted Ceiling
- Ceiling Fan
- Gas Log Fireplace
- Entrance Foyer
- Formal Dining Room
- Pull Down Stairs to Attic
- Home Security System
Kitchen
- Eat-In Kitchen
- Breakfast Bar
- Kitchen Island
- Built-In or Custom Kitchen Cabinets
- Utility Sink
- Disposal
Flooring
- Carpet
- Tile
Bedrooms and Bathrooms
- 3 Bedrooms
- Primary Bedroom Suite
- Walk-In Closet
Laundry
- Laundry on main level
- Washer and Gas Dryer Hookup
Finished Basement
- Walk-Out Basement
- 1 Bathroom in Basement
- 1 Bedroom in Basement
- Natural lighting in basement
Outdoor Features
- Lake, Pond or Stream
- Covered patio or porch
Location
- Suburban Location
Schools
- Oak View Elementary School
- Carroll Middle School
- Carroll High School
Utilities
- Forced Air Heating and Cooling System
- Heating System Uses Gas
Community Details
- Eagle Lake Subdivision
Listing and Financial Details
- Assessor Parcel Number 02-02-33-254-001.000-091
Ownership History
Purchase Details
Home Financials for this Owner
Home Financials are based on the most recent Mortgage that was taken out on this home.Purchase Details
Home Financials for this Owner
Home Financials are based on the most recent Mortgage that was taken out on this home.Purchase Details
Home Financials for this Owner
Home Financials are based on the most recent Mortgage that was taken out on this home.Similar Homes in Fort Wayne, IN
Home Values in the Area
Average Home Value in this Area
Purchase History
| Date | Type | Sale Price | Title Company |
|---|---|---|---|
| Deed | -- | Trademark Title | |
| Warranty Deed | -- | Fidelity Natl Title Co Llc | |
| Guardian Deed | $445,084 | Trademark Title Services |
Mortgage History
| Date | Status | Loan Amount | Loan Type |
|---|---|---|---|
| Open | $25,000 | New Conventional | |
| Previous Owner | $352,750 | New Conventional | |
| Previous Owner | $334,650 | New Conventional | |
| Previous Owner | $334,650 | New Conventional | |
| Previous Owner | $553,350 | Reverse Mortgage Home Equity Conversion Mortgage | |
| Previous Owner | $220,000 | New Conventional | |
| Previous Owner | $150,000 | Unknown |
Property History
| Date | Event | Price | Change | Sq Ft Price |
|---|---|---|---|---|
| 09/24/2020 09/24/20 | Sold | $345,000 | -1.4% | $79 / Sq Ft |
| 08/21/2020 08/21/20 | Pending | -- | -- | -- |
| 08/11/2020 08/11/20 | For Sale | $350,000 | -5.1% | $80 / Sq Ft |
| 09/19/2018 09/19/18 | Sold | $368,900 | -1.6% | $80 / Sq Ft |
| 07/21/2018 07/21/18 | Pending | -- | -- | -- |
| 07/15/2018 07/15/18 | For Sale | $374,900 | -- | $81 / Sq Ft |
Tax History Compared to Growth
Tax History
| Year | Tax Paid | Tax Assessment Tax Assessment Total Assessment is a certain percentage of the fair market value that is determined by local assessors to be the total taxable value of land and additions on the property. | Land | Improvement |
|---|---|---|---|---|
| 2024 | $5,107 | $508,000 | $49,700 | $458,300 |
| 2023 | $5,082 | $491,200 | $49,700 | $441,500 |
| 2022 | $4,333 | $416,400 | $49,700 | $366,700 |
| 2021 | $3,992 | $381,300 | $49,700 | $331,600 |
| 2020 | $3,715 | $351,000 | $49,700 | $301,300 |
| 2019 | $7,170 | $341,600 | $49,700 | $291,900 |
| 2018 | $2,981 | $288,600 | $49,700 | $238,900 |
| 2017 | $2,852 | $284,200 | $49,700 | $234,500 |
| 2016 | $2,866 | $285,600 | $49,700 | $235,900 |
| 2014 | $2,694 | $269,400 | $49,700 | $219,700 |
| 2013 | $2,524 | $252,400 | $49,700 | $202,700 |
Agents Affiliated with this Home
-
Dave McDaniel

Seller's Agent in 2020
Dave McDaniel
RE/MAX
(260) 602-6148
158 Total Sales
-
Rick Nickelson

Buyer's Agent in 2020
Rick Nickelson
CENTURY 21 Bradley Realty, Inc
(260) 450-2229
69 Total Sales
-
Kenson Dhanie

Seller's Agent in 2018
Kenson Dhanie
Mike Thomas Assoc., Inc
(260) 249-0778
170 Total Sales
-
Raylene Webb

Buyer's Agent in 2018
Raylene Webb
eXp Realty, LLC
(260) 715-2765
316 Total Sales
Map
Source: Indiana Regional MLS
MLS Number: 201831098
APN: 02-02-33-254-001.000-091
- 404 Troon Way
- 0 Rickey Ln
- 319 Pistoia
- 10632 Lantern Bay Cove
- 210 Dittons Way
- 11903 Falcatta Dr
- 704 Oaktree Ct
- 713 Rollingwood Ln
- 486 Merriweather Passage
- 604 Merriweather Passage
- 11724 Coldwater Rd
- 10403 Maple Springs Cove
- 10917 Mill Lake Cove
- 1013 Breton Ln
- 12008 Coldwater Rd
- 651 Grantham Passage
- 832 Rollingwood Ln
- 10614 Alderwood Ln
- 109 Kittridge Ln
- 12511 Falcatta Dr
