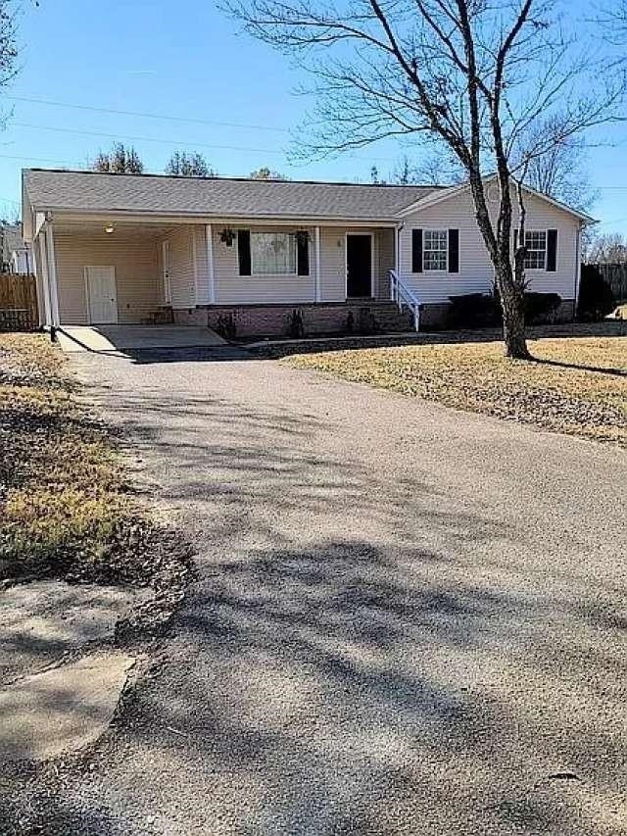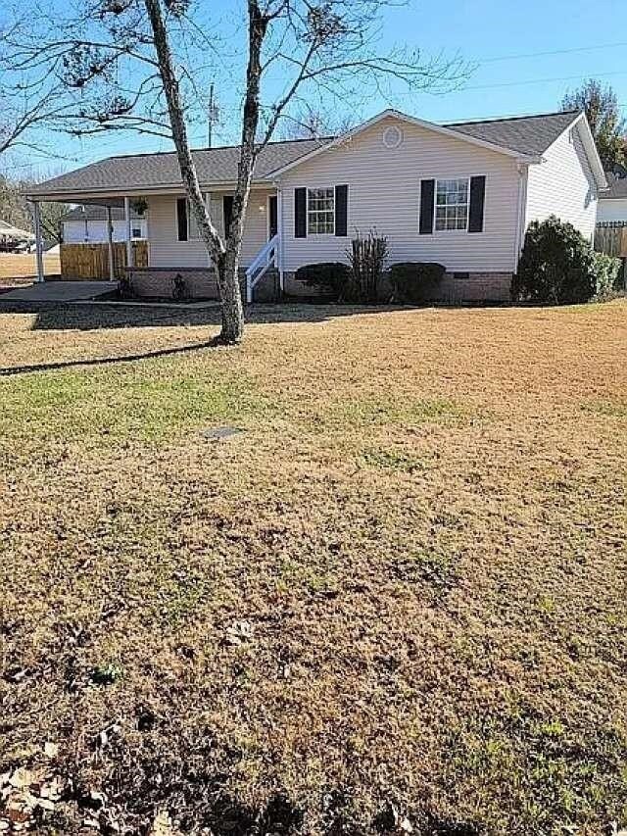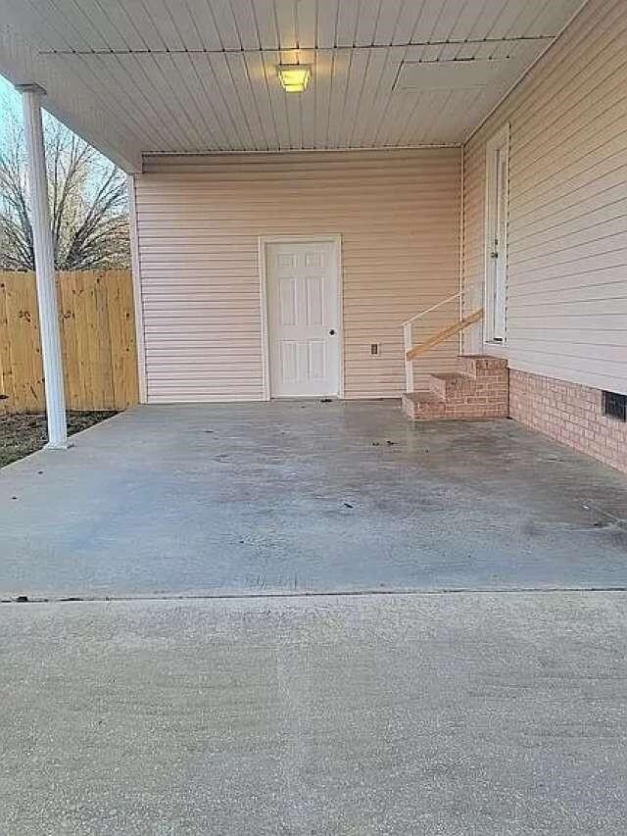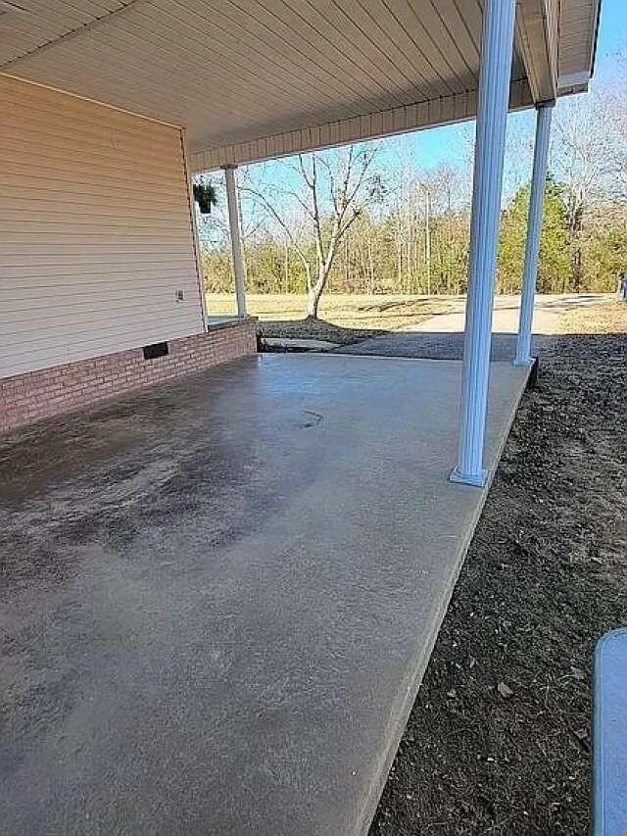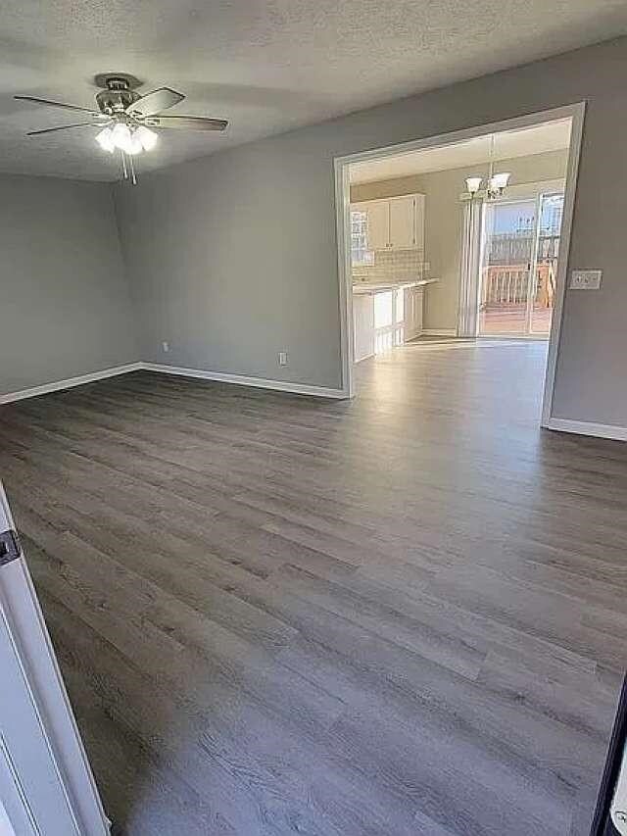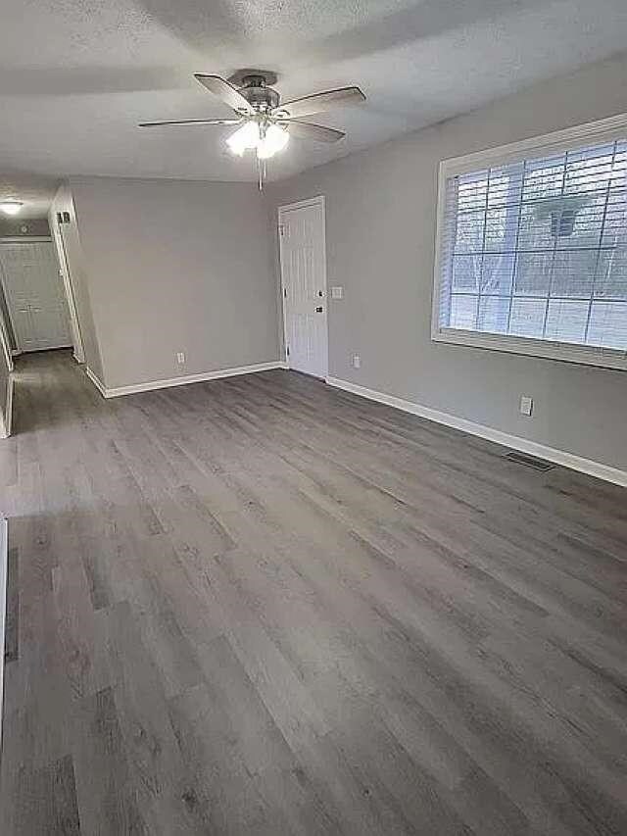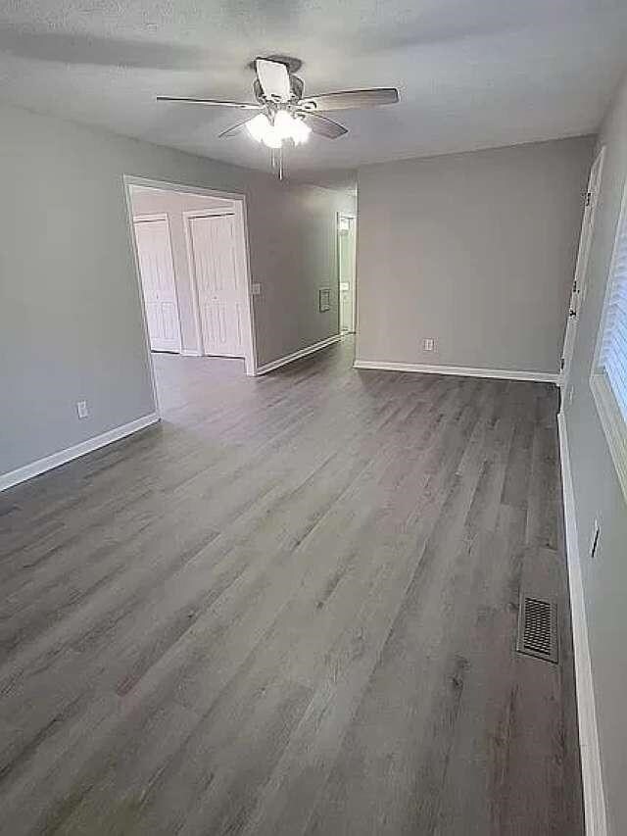
214 Edgewood Dr Adamsville, TN 38310
Highlights
- Traditional Architecture
- 1 Car Attached Garage
- Double Pane Windows
- Porch
- Eat-In Kitchen
- Storage Room
About This Home
As of May 2024Completely remodeled!!!! 3 bed 2 ba home. Conveniently located in a quiet neighborhood close to all amenities & minutes to TN river. This house has a new architectural shingled roof, fresh interior paint, all new L.E.D lighting, and waterproof vinyl plank flooring throughout. All new kitchen with tile backsplash and new stainless steel appliances. All new bathrooms with tile flooring. Master bedroom features a walk in closet and private Bath. Utility/storage room, new deck, & private backyard.
Last Buyer's Agent
NON-MLS NON-BOARD AGENT
NON-MLS OR NON-BOARD OFFICE
Home Details
Home Type
- Single Family
Year Built
- Built in 1996
Lot Details
- 0.27 Acre Lot
- Lot Dimensions are 100x116
- Few Trees
Home Design
- Traditional Architecture
- Vinyl Siding
Interior Spaces
- 1,000-1,199 Sq Ft Home
- 1,152 Sq Ft Home
- 1-Story Property
- Double Pane Windows
- Storage Room
- Partially Carpeted
Kitchen
- Eat-In Kitchen
- Oven or Range
- Dishwasher
Bedrooms and Bathrooms
- 3 Main Level Bedrooms
- 2 Full Bathrooms
Laundry
- Dryer
- Washer
Parking
- 1 Car Attached Garage
- Carport
- Front Facing Garage
- Driveway
Additional Features
- Porch
- Central Heating and Cooling System
Community Details
- Country View Estates Subdivision
Listing and Financial Details
- Assessor Parcel Number 054P A 003.00
Ownership History
Purchase Details
Home Financials for this Owner
Home Financials are based on the most recent Mortgage that was taken out on this home.Purchase Details
Purchase Details
Purchase Details
Home Financials for this Owner
Home Financials are based on the most recent Mortgage that was taken out on this home.Purchase Details
Purchase Details
Purchase Details
Home Financials for this Owner
Home Financials are based on the most recent Mortgage that was taken out on this home.Purchase Details
Home Financials for this Owner
Home Financials are based on the most recent Mortgage that was taken out on this home.Purchase Details
Purchase Details
Home Financials for this Owner
Home Financials are based on the most recent Mortgage that was taken out on this home.Purchase Details
Similar Homes in Adamsville, TN
Home Values in the Area
Average Home Value in this Area
Purchase History
| Date | Type | Sale Price | Title Company |
|---|---|---|---|
| Warranty Deed | $185,000 | None Listed On Document | |
| Warranty Deed | $65,000 | None Available | |
| Trustee Deed | $68,476 | None Available | |
| Special Warranty Deed | $84,500 | -- | |
| Deed | $52,000 | -- | |
| Deed | $79,919 | -- | |
| Deed | $78,500 | -- | |
| Deed | $85,000 | -- | |
| Deed | $68,000 | -- | |
| Deed | $55,500 | -- | |
| Warranty Deed | $12,800 | -- |
Mortgage History
| Date | Status | Loan Amount | Loan Type |
|---|---|---|---|
| Previous Owner | $66,481 | Commercial | |
| Previous Owner | $0 | Commercial | |
| Previous Owner | $77,287 | No Value Available | |
| Previous Owner | $70,099 | No Value Available | |
| Previous Owner | $61,482 | No Value Available |
Property History
| Date | Event | Price | Change | Sq Ft Price |
|---|---|---|---|---|
| 07/08/2025 07/08/25 | For Sale | $225,000 | +21.6% | $225 / Sq Ft |
| 05/24/2024 05/24/24 | Sold | $185,000 | -2.6% | $185 / Sq Ft |
| 03/04/2024 03/04/24 | For Sale | $189,999 | -- | $190 / Sq Ft |
Tax History Compared to Growth
Tax History
| Year | Tax Paid | Tax Assessment Tax Assessment Total Assessment is a certain percentage of the fair market value that is determined by local assessors to be the total taxable value of land and additions on the property. | Land | Improvement |
|---|---|---|---|---|
| 2024 | -- | $23,150 | $1,500 | $21,650 |
| 2023 | $312 | $23,150 | $1,500 | $21,650 |
| 2022 | $566 | $24,750 | $1,500 | $23,250 |
| 2021 | $559 | $19,050 | $1,375 | $17,675 |
| 2020 | $538 | $19,050 | $1,375 | $17,675 |
| 2019 | $538 | $19,050 | $1,375 | $17,675 |
| 2018 | $538 | $19,050 | $1,375 | $17,675 |
| 2017 | $539 | $19,050 | $1,375 | $17,675 |
| 2016 | $530 | $19,050 | $1,375 | $17,675 |
| 2015 | $546 | $19,050 | $1,375 | $17,675 |
| 2014 | $541 | $18,900 | $1,375 | $17,525 |
Agents Affiliated with this Home
-
Erica Maxwell
E
Seller's Agent in 2025
Erica Maxwell
Tiffany Jones Realty Group
(731) 438-3011
11 Total Sales
-
Darrell Lewis

Seller's Agent in 2024
Darrell Lewis
DIY Flatfee.com
(888) 601-3771
1 in this area
275 Total Sales
-
N
Buyer's Agent in 2024
NON-MLS NON-BOARD AGENT
NON-MLS OR NON-BOARD OFFICE
Map
Source: Memphis Area Association of REALTORS®
MLS Number: 10167303
APN: 054P-A-003.00
- 338 Myrtle Rd
- 329 Mimosa St
- 82 Massey St
- 112 Massey St
- 243 Baptist St
- 0 Grandview Cir Unit 10165147
- 0 Grandview Cir Unit 10165143
- 212 N Maple St
- 132 N Oak St
- 134 E Main St
- 211 E Main St
- 1320 Woods Rd
- 128 S Oak St
- 55 Columbus Ln
- 425 W Main St
- 315 Walnut St
- 204 Carroll St
- Lot 22/26 Oakview Dr
- 120 Oakview Dr
- 125 S Palmer St
