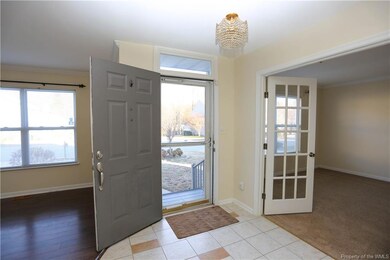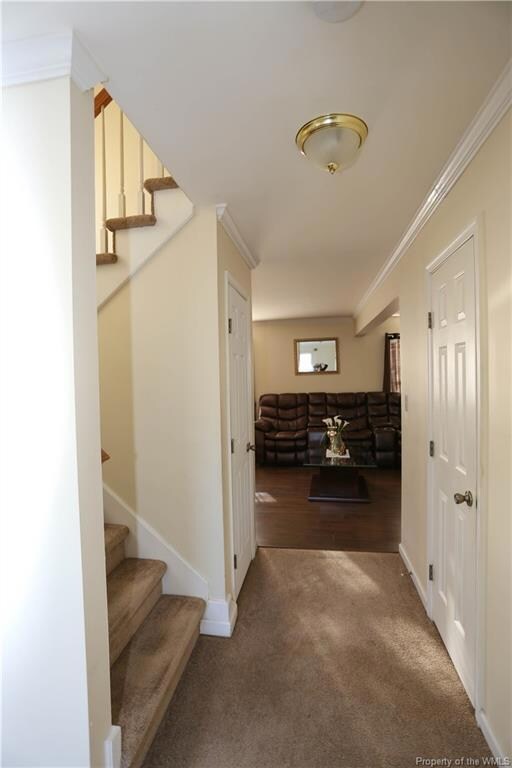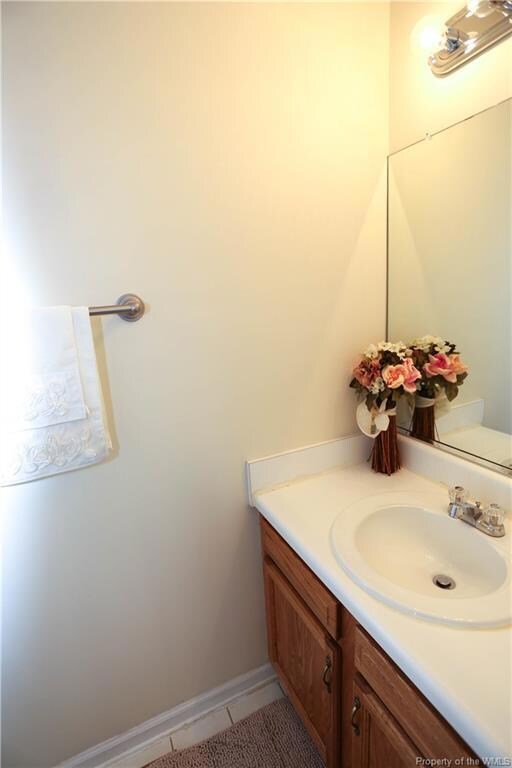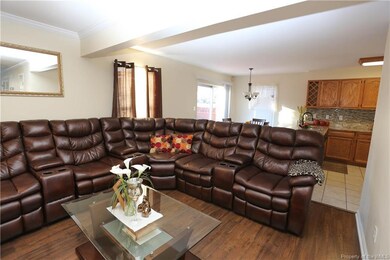
214 High Point Rd Williamsburg, VA 23185
York Terrace NeighborhoodHighlights
- Deck
- <<bathWSpaHydroMassageTubToken>>
- Formal Dining Room
- Magruder Elementary School Rated A-
- Granite Countertops
- 1 Car Attached Garage
About This Home
As of August 2017Updated and move in ready. This home has a great floor plan and many upgrades. AS you enter into the tile foyer area the formal living and dining rooms are the on the front of the home. There are French doors leading into the living room and beautiful new flooring in the dining room. As you head down the hall you will find a powder room with tile flooring and a great coat/storage closet. The large family room has rich dark flooring, gas fireplace, and is open to the kitchen and breakfast area great for family gatherings or entertaining. In the spacious kitchen, there is tile flooring, granite counters, and glass tile backsplash, as well as a huge pantry closet and breakfast area with access to a huge rear deck and fenced yard. There is also a laundry room with tile flooring and storage that leads out to the attached garage. On the second level, there are two nice sized bedrooms, a full hall bath with tile flooring, a third bedroom or office, and double doors the open into a wonderful master suite with huge walk-in closet, lots of natural light and master bath with double vanity and jetted tub. Come check this one out today!!
Last Agent to Sell the Property
Liz Moore & Associates-2 License #0225196767 Listed on: 02/22/2017

Last Buyer's Agent
Non-Member Non-Member
Williamsburg Multiple Listing Service
Home Details
Home Type
- Single Family
Est. Annual Taxes
- $1,758
Year Built
- Built in 2000
Lot Details
- 6,098 Sq Ft Lot
- Privacy Fence
- Back Yard Fenced
HOA Fees
- $15 Monthly HOA Fees
Home Design
- Fire Rated Drywall
- Asphalt Shingled Roof
- Vinyl Siding
Interior Spaces
- 2,152 Sq Ft Home
- 2-Story Property
- Ceiling height of 9 feet or more
- Ceiling Fan
- Recessed Lighting
- Gas Fireplace
- Window Treatments
- Formal Dining Room
- Attic Access Panel
- Fire and Smoke Detector
- Washer and Dryer Hookup
Kitchen
- Eat-In Kitchen
- Electric Cooktop
- Stove
- <<microwave>>
- Dishwasher
- Granite Countertops
- Disposal
Flooring
- Carpet
- Laminate
- Tile
Bedrooms and Bathrooms
- 4 Bedrooms
- Walk-In Closet
- <<bathWSpaHydroMassageTubToken>>
Parking
- 1 Car Attached Garage
- Automatic Garage Door Opener
Outdoor Features
- Deck
- Exterior Lighting
- Shed
Schools
- Magruder Elementary School
- Queens Lake Middle School
- Bruton High School
Utilities
- Forced Air Heating and Cooling System
- Heat Pump System
- Heating System Uses Natural Gas
- Electric Water Heater
Listing and Financial Details
- Assessor Parcel Number H13A-1075-2763
Community Details
Overview
- Association fees include common area, trash removal
Amenities
- Picnic Area
Recreation
- Community Playground
Ownership History
Purchase Details
Home Financials for this Owner
Home Financials are based on the most recent Mortgage that was taken out on this home.Purchase Details
Home Financials for this Owner
Home Financials are based on the most recent Mortgage that was taken out on this home.Similar Homes in Williamsburg, VA
Home Values in the Area
Average Home Value in this Area
Purchase History
| Date | Type | Sale Price | Title Company |
|---|---|---|---|
| Warranty Deed | $250,267 | Title Alliance Greenbrier | |
| Warranty Deed | $239,000 | -- |
Mortgage History
| Date | Status | Loan Amount | Loan Type |
|---|---|---|---|
| Open | $246,496 | VA | |
| Closed | $250,267 | VA | |
| Previous Owner | $244,138 | VA | |
| Previous Owner | $190,000 | New Conventional |
Property History
| Date | Event | Price | Change | Sq Ft Price |
|---|---|---|---|---|
| 08/15/2017 08/15/17 | Sold | $245,000 | 0.0% | $114 / Sq Ft |
| 07/17/2017 07/17/17 | Pending | -- | -- | -- |
| 05/30/2017 05/30/17 | Price Changed | $245,000 | -2.0% | $114 / Sq Ft |
| 05/03/2017 05/03/17 | Price Changed | $249,900 | -3.5% | $116 / Sq Ft |
| 04/09/2017 04/09/17 | Price Changed | $259,000 | -3.7% | $120 / Sq Ft |
| 02/22/2017 02/22/17 | For Sale | $269,000 | +12.6% | $125 / Sq Ft |
| 03/25/2013 03/25/13 | Sold | $239,000 | -2.4% | $104 / Sq Ft |
| 01/09/2013 01/09/13 | Pending | -- | -- | -- |
| 07/26/2012 07/26/12 | For Sale | $245,000 | -- | $107 / Sq Ft |
Tax History Compared to Growth
Tax History
| Year | Tax Paid | Tax Assessment Tax Assessment Total Assessment is a certain percentage of the fair market value that is determined by local assessors to be the total taxable value of land and additions on the property. | Land | Improvement |
|---|---|---|---|---|
| 2025 | $2,508 | $338,900 | $95,000 | $243,900 |
| 2024 | $2,508 | $338,900 | $95,000 | $243,900 |
| 2023 | $2,268 | $294,500 | $95,000 | $199,500 |
| 2022 | $2,297 | $294,500 | $95,000 | $199,500 |
| 2021 | $2,003 | $251,900 | $88,800 | $163,100 |
| 2020 | $2,003 | $251,900 | $88,800 | $163,100 |
| 2019 | $2,665 | $233,800 | $80,000 | $153,800 |
| 2018 | $2,665 | $233,800 | $80,000 | $153,800 |
| 2017 | $1,757 | $233,800 | $80,000 | $153,800 |
| 2016 | $1,757 | $233,800 | $80,000 | $153,800 |
| 2015 | -- | $233,800 | $80,000 | $153,800 |
| 2014 | -- | $233,800 | $80,000 | $153,800 |
Agents Affiliated with this Home
-
Holly Miller

Seller's Agent in 2017
Holly Miller
Liz Moore & Associates-2
(757) 254-4354
3 in this area
112 Total Sales
-
N
Buyer's Agent in 2017
Non-Member Non-Member
VA_WMLS
-
K
Seller's Agent in 2013
Kenneth Cuffy
RE/MAX
Map
Source: Williamsburg Multiple Listing Service
MLS Number: 1706223
APN: H13A-1075-2763
- 107 Low Ridge Rd
- 1341 Penniman Rd
- 228 Bethune Dr
- 103 Apothecary Place
- 114 Makayla Dr
- 106 Haymaker Place
- 109 Boltons Mill Pkwy
- 100 Peacepipe Place
- 418 Rolling Hills Dr
- 210 Linfoot Ct
- 103 Albert Herrmann Dr
- 123 Pebble Beach Ln
- 112 Mccormick Place
- 132 Mccormick Place
- 108 Sharps Ln
- 1190 Richwine Dr
- 1226 Penniman Rd
- 601 Clements Mill Trace
- 1143 Duncan Dr






