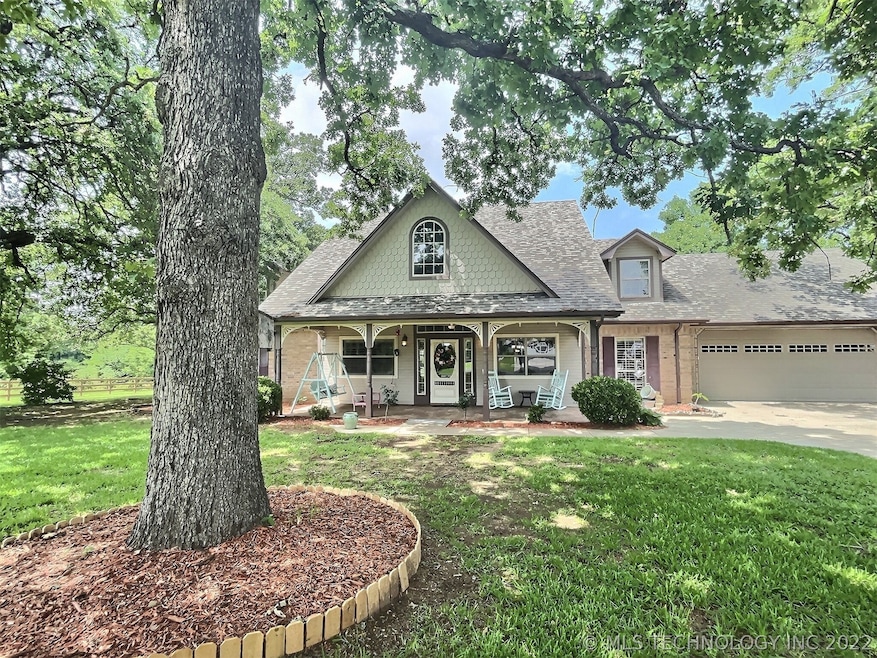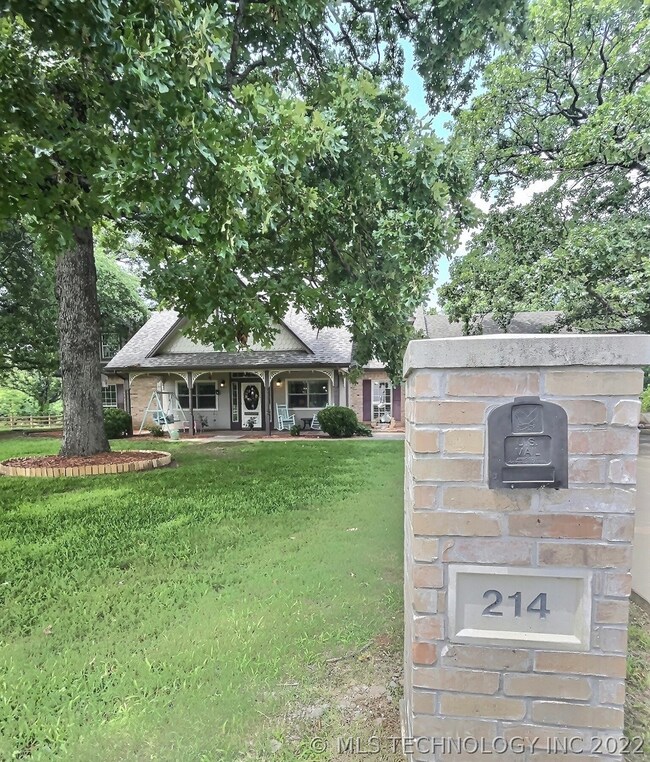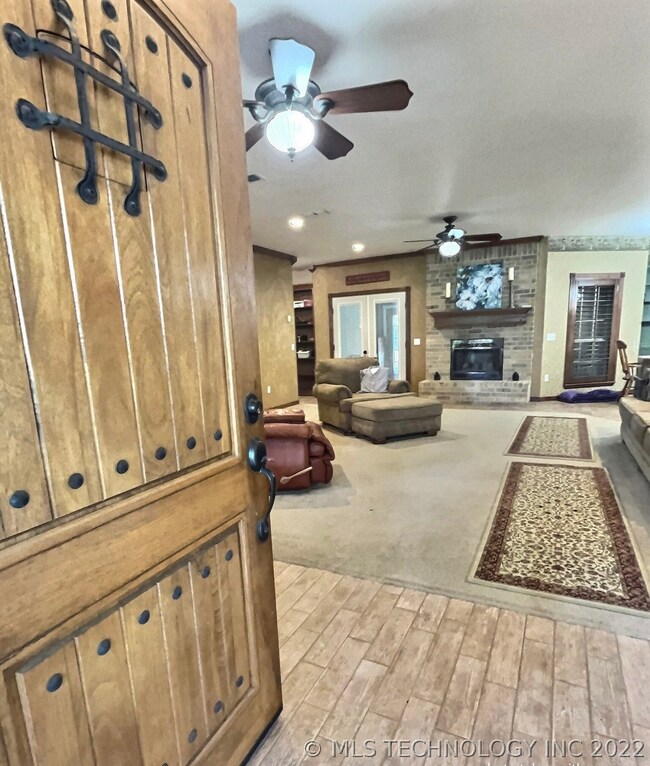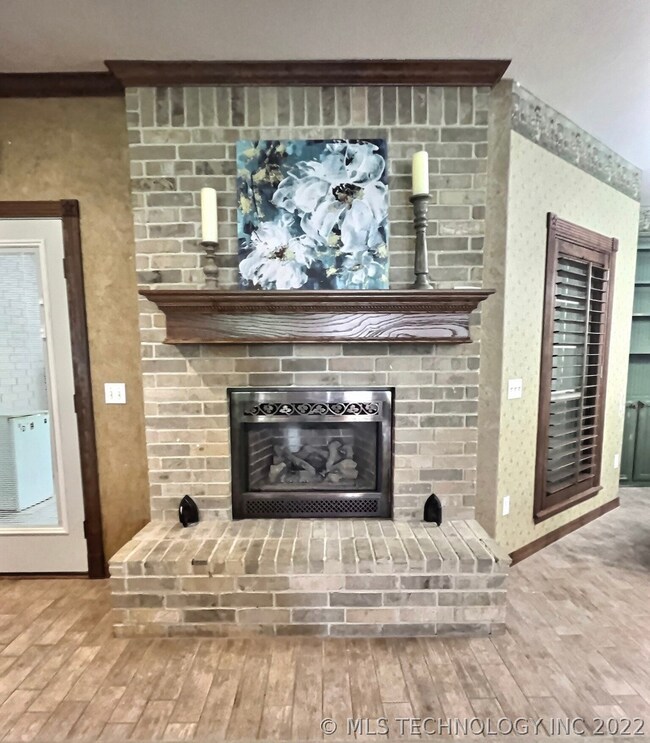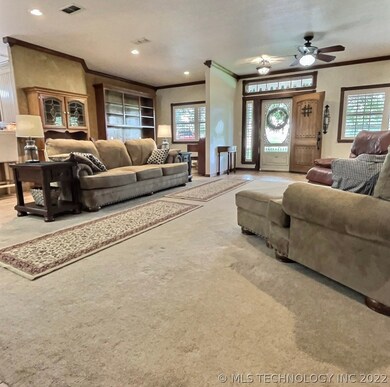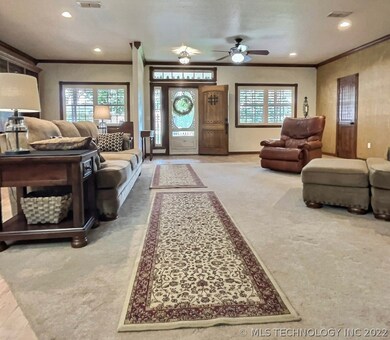
214 Kernel Ln Durant, OK 74701
Highlights
- Mature Trees
- French Provincial Architecture
- Corner Lot
- Washington Irving Elementary School Rated A
- Attic
- High Ceiling
About This Home
As of November 2022Enjoy a cool breeze from the front porch of this lovely home nestled among towering trees. 3/2.5 on 1/2 an acre in a quiet subdivision. Large open living area with gas fp and plantation shutters through out. Custom woodwork everywhere you look and a kitchen you will never want to leave! Beautiful cabinetry, farm sink, 5 burner gas cooktop, center island, ice maker & lazy Susan. Duel purpose office/ laundry with sink. Sunroom overlooks wisteria covered pergola. Central vac system and storm cellar.
Last Agent to Sell the Property
Turnkey Realty, LLC License #148689 Listed on: 06/10/2022
Home Details
Home Type
- Single Family
Est. Annual Taxes
- $2,681
Year Built
- Built in 2004
Lot Details
- 0.53 Acre Lot
- Cul-De-Sac
- South Facing Home
- Landscaped
- Corner Lot
- Mature Trees
Parking
- 2 Car Attached Garage
Home Design
- French Provincial Architecture
- Slab Foundation
- Fiberglass Roof
- Pre-Cast Concrete Construction
- HardiePlank Type
- Asphalt
Interior Spaces
- 2,476 Sq Ft Home
- 1-Story Property
- Central Vacuum
- High Ceiling
- Ceiling Fan
- Gas Log Fireplace
- Washer and Electric Dryer Hookup
- Attic
Kitchen
- <<builtInOvenToken>>
- Electric Oven
- Cooktop<<rangeHoodToken>>
- <<microwave>>
- Ice Maker
- Dishwasher
- Granite Countertops
Flooring
- Carpet
- Tile
Bedrooms and Bathrooms
- 3 Bedrooms
Home Security
- Storm Windows
- Fire and Smoke Detector
Outdoor Features
- Covered patio or porch
- Gazebo
- Shed
- Pergola
- Storm Cellar or Shelter
Schools
- Durant Elementary School
- Durant High School
Utilities
- Zoned Heating and Cooling
- Heat Pump System
- Electric Water Heater
- Aerobic Septic System
Community Details
- No Home Owners Association
- Hickory Hills Phase Ii Subdivision
Listing and Financial Details
- Home warranty included in the sale of the property
Ownership History
Purchase Details
Purchase Details
Home Financials for this Owner
Home Financials are based on the most recent Mortgage that was taken out on this home.Purchase Details
Home Financials for this Owner
Home Financials are based on the most recent Mortgage that was taken out on this home.Purchase Details
Home Financials for this Owner
Home Financials are based on the most recent Mortgage that was taken out on this home.Purchase Details
Similar Homes in the area
Home Values in the Area
Average Home Value in this Area
Purchase History
| Date | Type | Sale Price | Title Company |
|---|---|---|---|
| Quit Claim Deed | -- | None Listed On Document | |
| Warranty Deed | $340,000 | Old Republic Title | |
| Warranty Deed | $260,000 | None Available | |
| Warranty Deed | $99,000 | None Available | |
| Warranty Deed | $250,000 | None Available |
Mortgage History
| Date | Status | Loan Amount | Loan Type |
|---|---|---|---|
| Previous Owner | $242,424 | VA | |
| Previous Owner | $251,179 | FHA | |
| Previous Owner | $255,290 | FHA | |
| Previous Owner | $97,010 | FHA | |
| Previous Owner | $78,442 | Unknown | |
| Previous Owner | $23,548 | Unknown | |
| Previous Owner | $125,000 | New Conventional |
Property History
| Date | Event | Price | Change | Sq Ft Price |
|---|---|---|---|---|
| 07/03/2025 07/03/25 | For Sale | $380,000 | +11.8% | $143 / Sq Ft |
| 11/18/2022 11/18/22 | Sold | $340,000 | -7.9% | $137 / Sq Ft |
| 10/17/2022 10/17/22 | Pending | -- | -- | -- |
| 09/16/2022 09/16/22 | Price Changed | $369,000 | -2.6% | $149 / Sq Ft |
| 07/18/2022 07/18/22 | Price Changed | $379,000 | -2.6% | $153 / Sq Ft |
| 06/09/2022 06/09/22 | For Sale | $389,000 | +49.6% | $157 / Sq Ft |
| 07/13/2018 07/13/18 | Sold | $260,000 | +2.0% | $105 / Sq Ft |
| 05/09/2018 05/09/18 | Pending | -- | -- | -- |
| 05/09/2018 05/09/18 | For Sale | $255,000 | +158.1% | $103 / Sq Ft |
| 01/11/2018 01/11/18 | Sold | $98,800 | -21.0% | $124 / Sq Ft |
| 07/11/2017 07/11/17 | Pending | -- | -- | -- |
| 07/11/2017 07/11/17 | For Sale | $125,000 | -- | $156 / Sq Ft |
Tax History Compared to Growth
Tax History
| Year | Tax Paid | Tax Assessment Tax Assessment Total Assessment is a certain percentage of the fair market value that is determined by local assessors to be the total taxable value of land and additions on the property. | Land | Improvement |
|---|---|---|---|---|
| 2024 | $3,795 | $38,967 | $2,750 | $36,217 |
| 2023 | $3,795 | $37,111 | $2,750 | $34,361 |
| 2022 | $2,616 | $28,870 | $1,298 | $27,572 |
| 2021 | $2,681 | $28,870 | $1,298 | $27,572 |
| 2020 | $2,677 | $28,870 | $1,298 | $27,572 |
| 2019 | $2,558 | $29,211 | $1,298 | $27,913 |
| 2018 | $1,781 | $20,821 | $1,298 | $19,523 |
| 2017 | $2,409 | $27,981 | $1,980 | $26,001 |
| 2016 | $2,340 | $27,981 | $1,980 | $26,001 |
| 2015 | $2,377 | $27,500 | $1,980 | $25,520 |
| 2014 | $2,375 | $27,500 | $1,980 | $25,520 |
Agents Affiliated with this Home
-
Martin VanMeter
M
Seller's Agent in 2025
Martin VanMeter
VanMeter Realty
(580) 924-8404
41 Total Sales
-
Cindy Soltis
C
Seller's Agent in 2022
Cindy Soltis
Turnkey Realty, LLC
(580) 916-1730
30 Total Sales
-
Rhonda Barnett

Buyer's Agent in 2022
Rhonda Barnett
Impact Realty, LLC.
(918) 698-0381
10 Total Sales
-
Bill Ptomey

Seller's Agent in 2018
Bill Ptomey
VanMeter Realty
(580) 564-5150
48 Total Sales
-
T
Buyer's Agent in 2018
Teresa Townsend
Inactive Office
-
Bart Granger

Buyer's Agent in 2018
Bart Granger
Sparlin Realty
(580) 931-8888
70 Total Sales
Map
Source: MLS Technology
MLS Number: 2218664
APN: 0239-00-001-004-0-000-00
- 209 Shell Ln
- 1 Three Mile Rd
- 589 Three Mile Rd
- 153 Founders Ln
- 72 Horizon Cir
- 647 Sawmill Rd
- 279 Shields Rd
- 201 NE 18th Ave
- 65 Hickory Ridge Rd
- 343 Worth Ave
- 1603 Skyline Dr
- 373 Worth Ave
- 1106 U S 70
- 0 Timberline Dr
- 32 Founders Ln
- 17826 U S 70
- 345 Kat's Ave
- 902 NE 4th Ave
- 1503 Hillcrest Ave
- 012 Oklahoma 78
