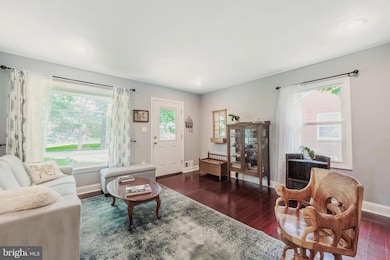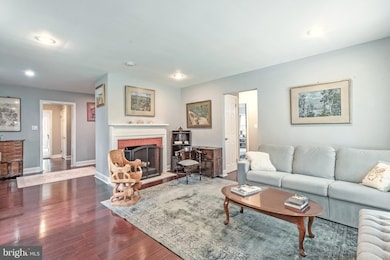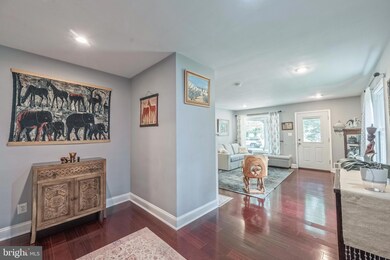
214 Lewis St NW Vienna, VA 22180
Estimated payment $7,270/month
Highlights
- Deck
- Recreation Room
- Wood Flooring
- Louise Archer Elementary School Rated A
- Rambler Architecture
- Main Floor Bedroom
About This Home
Open House this Sunday (7/20) from 1-4 PM. Ideally situated in the very heart of the Town of Vienna, this expanded all-brick rambler offers timeless character, thoughtful updates, and an unbeatable location. Sited on a 0.24-acre corner lot, the home is just one block from Maple Avenue’s charming mix of shops, restaurants, and grocers. Originally built in 1952 and extensively updated in 2017, the home features approximately 3,000 square feet of finished living space across two levels. A front stone accent wall, architectural shutters, and stacked stone flowerbed lend curb appeal, while the rear wood deck with dual staircases offers a quiet spot to relax outdoors. Inside, rich engineered Brazilian cherry hardwood floors extend across much of the main level. The living room is anchored by a classic brick wood-burning fireplace and a large picture window. The adjacent dining area flows into a tastefully updated kitchen featuring cherry cabinetry, granite countertops, mosaic tile backsplash, stainless steel appliances, and a breakfast area with access to the rear deck. Five bedrooms and three full bathrooms provide ample flexibility for a variety of living arrangements. Four bedrooms are located on the main level, along with two full baths, one with a washer/dryer rough-in, and a private office or study with a walk-in closet. The finished lower level offers additional living space with a ceramic tile recreation room, a fifth bedroom, full bath, and a cozy family room with a second fireplace. A dedicated laundry room is also located on this level. A pull-down staircase provides easy access to the floored attic with ample storage space. Commuters will appreciate being less than a mile from Route 66 and the Vienna Metro station, offering convenient access to the Orange Line and the greater D.C. area. Just down the street, the Vienna Day School adds to the neighborhood’s appeal with its long-standing presence in the community. Residents also enjoy the vibrant spirit of the Town of Vienna, celebrated through annual events such as the beloved “Viva! Vienna!” festival, summer concerts on the Town Green, and festive seasonal gatherings throughout the year. Louise Archer Elementary School | Thoreau Middle School | Madison High School. Roof (2017), Windows (2017), and HVAC (2017)
Listing Agent
TTR Sothebys International Realty License #0225053741 Listed on: 07/19/2025

Home Details
Home Type
- Single Family
Est. Annual Taxes
- $14,131
Year Built
- Built in 1952
Lot Details
- 10,395 Sq Ft Lot
- East Facing Home
- Partially Fenced Property
- Wood Fence
- Corner Lot
- Level Lot
- Back, Front, and Side Yard
- Property is zoned 903, RS-12.5(12000 SF 2.6 DU/AC)
Home Design
- Rambler Architecture
- Brick Exterior Construction
- Slab Foundation
- Concrete Perimeter Foundation
Interior Spaces
- Property has 2 Levels
- Ceiling Fan
- Recessed Lighting
- 2 Fireplaces
- Wood Burning Fireplace
- Brick Fireplace
- Window Treatments
- Sliding Doors
- Family Room
- Living Room
- Dining Room
- Den
- Recreation Room
Kitchen
- Breakfast Area or Nook
- Eat-In Kitchen
- Gas Oven or Range
- Built-In Microwave
- Dishwasher
- Stainless Steel Appliances
- Upgraded Countertops
- Disposal
Flooring
- Wood
- Tile or Brick
- Ceramic Tile
Bedrooms and Bathrooms
- En-Suite Primary Bedroom
Laundry
- Laundry Room
- Laundry on lower level
- Dryer
- Washer
Finished Basement
- Interior Basement Entry
- Basement Windows
Parking
- 5 Parking Spaces
- 5 Driveway Spaces
- Gravel Driveway
Outdoor Features
- Deck
- Shed
Schools
- Louise Archer Elementary School
- Thoreau Middle School
- Madison High School
Utilities
- Forced Air Zoned Heating and Cooling System
- Water Treatment System
- Natural Gas Water Heater
Community Details
- No Home Owners Association
- Windover Heights Subdivision
Listing and Financial Details
- Tax Lot 5
- Assessor Parcel Number 0383 11 0005
Map
Home Values in the Area
Average Home Value in this Area
Tax History
| Year | Tax Paid | Tax Assessment Tax Assessment Total Assessment is a certain percentage of the fair market value that is determined by local assessors to be the total taxable value of land and additions on the property. | Land | Improvement |
|---|---|---|---|---|
| 2021 | $8,776 | $747,860 | $350,000 | $397,860 |
| 2020 | $8,425 | $711,830 | $340,000 | $371,830 |
| 2019 | $1,474 | $654,980 | $335,000 | $319,980 |
| 2018 | $7,641 | $645,660 | $335,000 | $310,660 |
| 2017 | $6,528 | $642,580 | $335,000 | $307,580 |
| 2016 | $7,386 | $637,580 | $330,000 | $307,580 |
| 2015 | -- | $607,460 | $320,000 | $287,460 |
| 2014 | -- | $561,330 | $300,000 | $261,330 |
Property History
| Date | Event | Price | Change | Sq Ft Price |
|---|---|---|---|---|
| 07/17/2025 07/17/25 | For Sale | $1,099,900 | +46.7% | -- |
| 07/09/2018 07/09/18 | Sold | $750,000 | -6.1% | $372 / Sq Ft |
| 05/18/2018 05/18/18 | Pending | -- | -- | -- |
| 02/16/2018 02/16/18 | Price Changed | $799,000 | -3.2% | $396 / Sq Ft |
| 01/22/2018 01/22/18 | For Sale | $825,000 | +31.0% | $409 / Sq Ft |
| 06/15/2017 06/15/17 | Sold | $630,000 | +0.8% | $313 / Sq Ft |
| 05/11/2017 05/11/17 | Pending | -- | -- | -- |
| 04/19/2017 04/19/17 | For Sale | $624,990 | -- | $310 / Sq Ft |
Purchase History
| Date | Type | Sale Price | Title Company |
|---|---|---|---|
| Deed | $750,000 | First Class Title Inc | |
| Deed | $630,000 | First American Title |
Mortgage History
| Date | Status | Loan Amount | Loan Type |
|---|---|---|---|
| Previous Owner | $640,500 | Credit Line Revolving | |
| Previous Owner | $232,500 | New Conventional | |
| Previous Owner | $100,000 | Credit Line Revolving |
Similar Homes in Vienna, VA
Source: Bright MLS
MLS Number: VAFX2256940
APN: 038-3-11-0005
- 300 Jade Ct NW
- 302 Jade Ct NW
- 113 Pleasant St NW Unit 6
- 109 Market Square NW Unit 33
- 440 Lewis St NW
- 126 Mendon Ln SW
- 200 Paris Ct SW
- 500A Woodland Ct NW
- 500 Roland St SW
- 2576 Chain Bridge Rd
- 130 Wilmar Place NW
- 310 Johnson St SW
- 2566 Glengyle Dr Unit 163
- 123 Hickory Cir SW
- 403 Colin Ln NW
- 9745 Vale Rd NW
- 604 Blackstone Terrace NW
- 318 Center St N
- 9750 Vale Rd NW
- 323 Center St N
- 2461 Glengyle Dr Unit 210
- 2653 Glengyle Dr Unit 84
- 2691 Glengyle Dr Unit 34
- 519 Woodland Ct NW
- 122 Shepherdson Ln NE
- 106 Battle St SW
- 2215 Loch Lomond Dr
- 907 Cottage St SW
- 915 Desale St SW
- 402 Creek Crossing Rd NE
- 9760 Hatmark Ct
- 9386 Van Arsdale Dr
- 2883 Kelly Square
- 9400 Van Arsdale Dr
- 2791 Centerboro Dr Unit 382
- 2505 Rocky Branch Rd
- 922 Circle Dr SE
- 9486 Virginia Center Blvd Unit Marquis Unit 420
- 2751 Cody Rd
- 9830 Meadow Valley Dr






