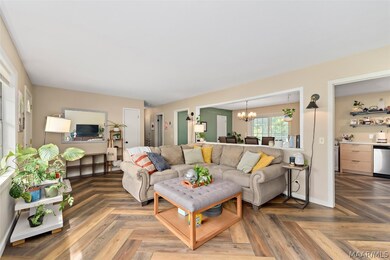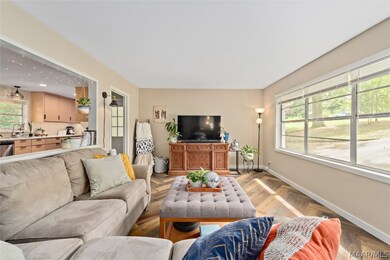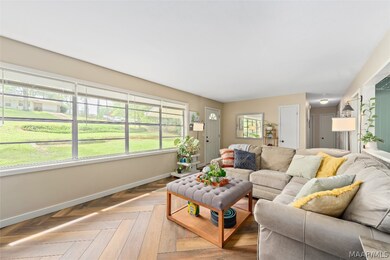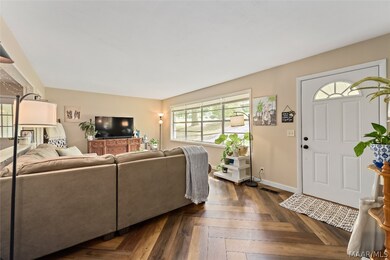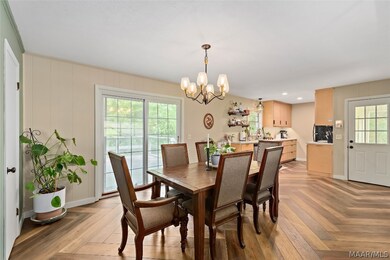
214 Morgan Ln Enterprise, AL 36330
Highlights
- Deck
- Cooling Available
- 1 Attached Carport Space
- Dauphin Junior High School Rated A
- Programmable Thermostat
- Outdoor Storage
About This Home
As of October 2024Are you looking for a 3-bedroom/2-bathroom home with so much privacy within walking distance to the nearby elementary school? Schedule a viewing today to see the numerous upgrades completed. This charming property is situated in a well-established neighborhood known for its friendly community and convenient location. The seller has invested in numerous upgrades since 2020, including: *flooring has been redone to include the added carpet in the bedrooms, *hardwood floors in the shared areas, *primary bathroom completely renovated, *new interior and exterior paint, *new appliances, *new upper and lower cabinetry and so much more. Roof replaced in 2017. Call your favorite agent today.
Home Details
Home Type
- Single Family
Est. Annual Taxes
- $502
Year Built
- Built in 1968
Lot Details
- 0.42 Acre Lot
- Lot Dimensions are 100x177
- Property is Fully Fenced
- Privacy Fence
Parking
- 1 Attached Carport Space
Home Design
- Brick Exterior Construction
- Slab Foundation
Interior Spaces
- 1,322 Sq Ft Home
- 1-Story Property
- Carpet
Kitchen
- Dishwasher
- Disposal
Bedrooms and Bathrooms
- 3 Bedrooms
- 2 Full Bathrooms
Outdoor Features
- Deck
- Outdoor Storage
Utilities
- Cooling Available
- Heat Pump System
- Programmable Thermostat
- Electric Water Heater
- High Speed Internet
Community Details
- Idlewood Subdivision
Listing and Financial Details
- Assessor Parcel Number 16-01-11-4-002-068.000
Ownership History
Purchase Details
Home Financials for this Owner
Home Financials are based on the most recent Mortgage that was taken out on this home.Purchase Details
Home Financials for this Owner
Home Financials are based on the most recent Mortgage that was taken out on this home.Similar Homes in Enterprise, AL
Home Values in the Area
Average Home Value in this Area
Purchase History
| Date | Type | Sale Price | Title Company |
|---|---|---|---|
| Warranty Deed | $163,500 | None Listed On Document | |
| Warranty Deed | $79,900 | None Available |
Mortgage History
| Date | Status | Loan Amount | Loan Type |
|---|---|---|---|
| Open | $147,150 | New Conventional | |
| Previous Owner | $78,452 | FHA | |
| Previous Owner | $80,168 | Stand Alone Refi Refinance Of Original Loan |
Property History
| Date | Event | Price | Change | Sq Ft Price |
|---|---|---|---|---|
| 10/18/2024 10/18/24 | Sold | $163,500 | -6.6% | $124 / Sq Ft |
| 09/24/2024 09/24/24 | Off Market | $175,000 | -- | -- |
| 09/03/2024 09/03/24 | Price Changed | $175,000 | -5.4% | $132 / Sq Ft |
| 08/21/2024 08/21/24 | Price Changed | $185,000 | -2.6% | $140 / Sq Ft |
| 08/07/2024 08/07/24 | Price Changed | $190,000 | -2.6% | $144 / Sq Ft |
| 07/25/2024 07/25/24 | For Sale | $195,000 | +144.1% | $148 / Sq Ft |
| 03/29/2019 03/29/19 | Sold | $79,900 | 0.0% | $60 / Sq Ft |
| 02/19/2019 02/19/19 | Pending | -- | -- | -- |
| 02/11/2019 02/11/19 | For Sale | $79,900 | -- | $60 / Sq Ft |
Tax History Compared to Growth
Tax History
| Year | Tax Paid | Tax Assessment Tax Assessment Total Assessment is a certain percentage of the fair market value that is determined by local assessors to be the total taxable value of land and additions on the property. | Land | Improvement |
|---|---|---|---|---|
| 2024 | $540 | $11,720 | $1,533 | $10,187 |
| 2023 | $502 | $9,763 | $1,500 | $8,263 |
| 2022 | $404 | $8,600 | $0 | $0 |
| 2021 | $397 | $7,700 | $0 | $0 |
| 2020 | $386 | $7,460 | $0 | $0 |
| 2019 | $308 | $7,460 | $0 | $0 |
| 2018 | $329 | $7,960 | $0 | $0 |
| 2017 | $308 | $7,460 | $0 | $0 |
| 2016 | $313 | $7,580 | $0 | $0 |
| 2015 | $313 | $7,580 | $0 | $0 |
| 2014 | $313 | $7,580 | $0 | $0 |
| 2013 | $333 | $0 | $0 | $0 |
Agents Affiliated with this Home
-
Bridgett Hooks

Seller's Agent in 2024
Bridgett Hooks
Wiregrass Home Team
(334) 389-7970
134 Total Sales
-
PAMELA TYNER

Buyer's Agent in 2024
PAMELA TYNER
TEAM LINDA SIMMONS REAL ESTATE
(334) 464-2662
234 Total Sales
-
O
Buyer's Agent in 2019
Other Other
OTHER
Map
Source: Wiregrass REALTORS®
MLS Number: 550616
APN: 16-01-11-4-002-068.000
- 216 Morgan Ln
- 202 Cardinal Ln
- 302 Robin Ln
- 106 Deerfield Dr
- 110 Barbara Dr
- 105 Deerfield Dr
- 101 Liveoak Dr
- 106 Oakview Cir
- 103 Crestview Dr
- 108 Oakland Dr
- 102 Crestview Dr
- 121 Lightfoot Dr
- 108 W Briar Dr
- 206 Yellowleaf Dr
- 218 Yellowleaf Dr
- 328 Lakes Dr
- 2823 Rocky Branch
- 2804 Partridge Ln
- 115 Candlebrook Dr
- 2817 Sparrow Way

