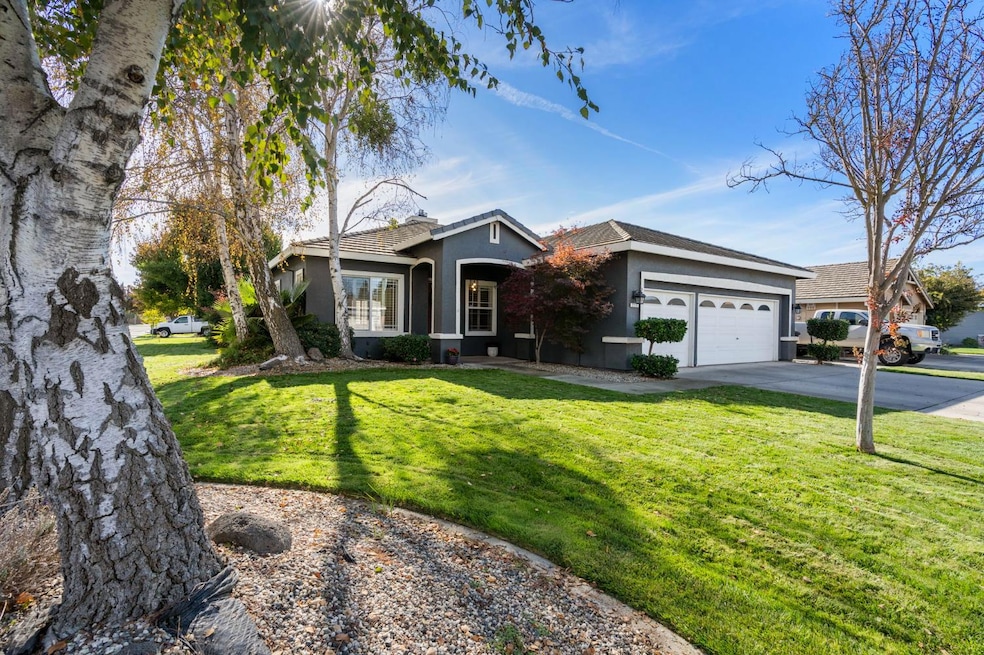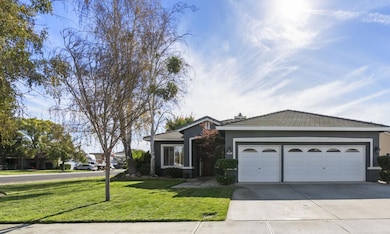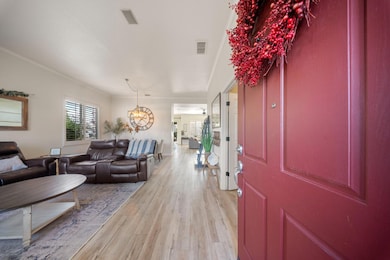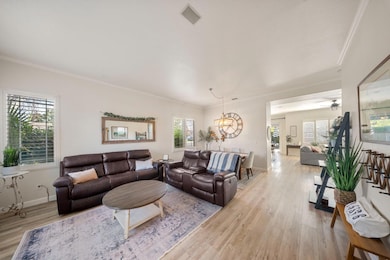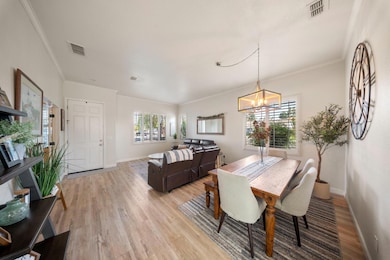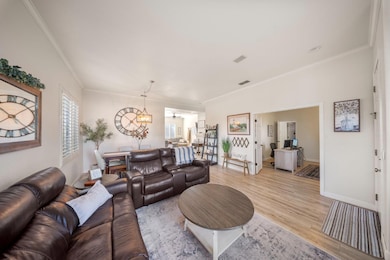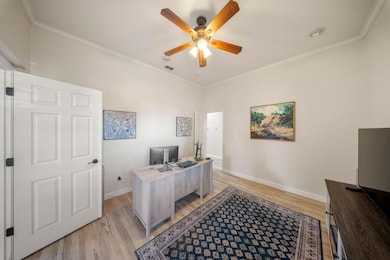Estimated payment $4,256/month
Total Views
428
3
Beds
2
Baths
1,981
Sq Ft
$343
Price per Sq Ft
Highlights
- Hot Property
- Above Ground Pool
- Wood Flooring
- Park View Elementary School Rated A
- Contemporary Architecture
- Window or Skylight in Bathroom
About This Home
Welcome to this beautifully updated possible 4 bedroom, 2 bathroom home which is situated on a desirable corner lot in a cul-de-sac. This single story gem boasts a spacious 3-car garage and a thoughtfully designed floor plan. Step inside to find a welcoming living room with a formal dining area. The open concept updated kitchen offers modern appliances, ample quarts countertop space and a kitchen island. Laminate flooring and plantation shutters throughout. Both primary and secondary baths have also been updated. The backyard is great for entertaining or relaxing with two covered patio areas.
Open House Schedule
-
Sunday, November 16, 202512:00 to 2:00 pm11/16/2025 12:00:00 PM +00:0011/16/2025 2:00:00 PM +00:00Add to Calendar
Home Details
Home Type
- Single Family
Year Built
- Built in 1998 | Remodeled
Lot Details
- 7,797 Sq Ft Lot
- Cul-De-Sac
- Wood Fence
- Back Yard Fenced
- Sprinklers on Timer
Parking
- 3 Car Attached Garage
- Garage Door Opener
- Driveway
Home Design
- Contemporary Architecture
- Slab Foundation
- Tile Roof
- Stucco
Interior Spaces
- 1,981 Sq Ft Home
- 1-Story Property
- Ceiling Fan
- Gas Log Fireplace
- Double Pane Windows
- Plantation Shutters
- Family Room with Fireplace
- Living Room
- Formal Dining Room
- Home Office
Kitchen
- Breakfast Area or Nook
- Free-Standing Gas Oven
- Free-Standing Gas Range
- Microwave
- Ice Maker
- Dishwasher
- Kitchen Island
- Quartz Countertops
Flooring
- Wood
- Laminate
Bedrooms and Bathrooms
- 3 Bedrooms
- Walk-In Closet
- In-Law or Guest Suite
- 2 Full Bathrooms
- Quartz Bathroom Countertops
- Tile Bathroom Countertop
- Secondary Bathroom Double Sinks
- Soaking Tub
- Bathtub with Shower
- Separate Shower
- Window or Skylight in Bathroom
Laundry
- Laundry Room
- Laundry Cabinets
- 220 Volts In Laundry
Home Security
- Carbon Monoxide Detectors
- Fire and Smoke Detector
Pool
- Above Ground Pool
- Fence Around Pool
- Pool Cover
- Pool Sweep
Additional Features
- Covered Patio or Porch
- Central Heating and Cooling System
Community Details
- No Home Owners Association
- Boesch Kingery Estates Subdivision
Listing and Financial Details
- Assessor Parcel Number 261-440-150
Map
Create a Home Valuation Report for This Property
The Home Valuation Report is an in-depth analysis detailing your home's value as well as a comparison with similar homes in the area
Home Values in the Area
Average Home Value in this Area
Property History
| Date | Event | Price | List to Sale | Price per Sq Ft |
|---|---|---|---|---|
| 11/12/2025 11/12/25 | For Sale | $679,900 | -- | $343 / Sq Ft |
Source: MetroList
Source: MetroList
MLS Number: 225143011
Nearby Homes
- 163 Franklin Ln
- 478 E Milgeo Ave
- 643 Lan Way
- 244 California St
- 731 Nancy Dr
- 960 Goodwin Dr
- 317 Gilbert Dr
- 410 Pine St
- 788 E Milgeo Ave
- 800 Country Club Cir
- 349 Cindy Dr
- 1153 E Milgeo Ave
- 688 Cindy Dr
- 619 Pecan Dr
- 1665 Windy Cove Ln
- 1248 Cameron Ln
- 359 Pecan Dr
- 433 Travertine Dr
- 1661 McManis Ln
- 1842 Flagstone Dr
- 550 Sandy Ln
- 1641 N Ripon Rd
- 5304 Countrybrook Ln
- 4612 Morningstar Ln
- 1005 E Atherton Dr
- 2920 Healthcare Way
- 808 Ann Marie Dr
- 801 E Atherton Dr
- 3912 Gagos Dr
- 217 Tannehill Dr
- 2801 Grewal Pkwy
- 4121 Dale Rd
- 574 Button Ave
- 794 Button Ave
- 717 W Atherton Dr
- 436 E Center St
- 430 Sutter St
- 2800 Braden Ave
- 224 Park Ave Unit 1
- 3001 Hahn Dr
