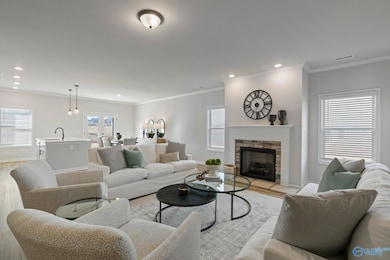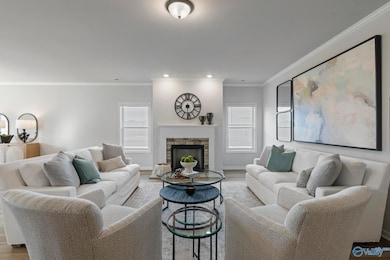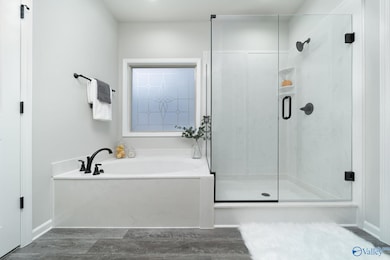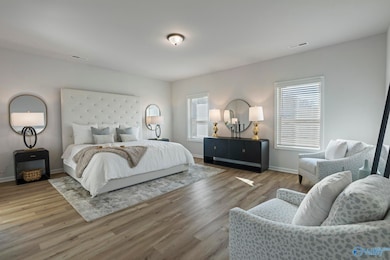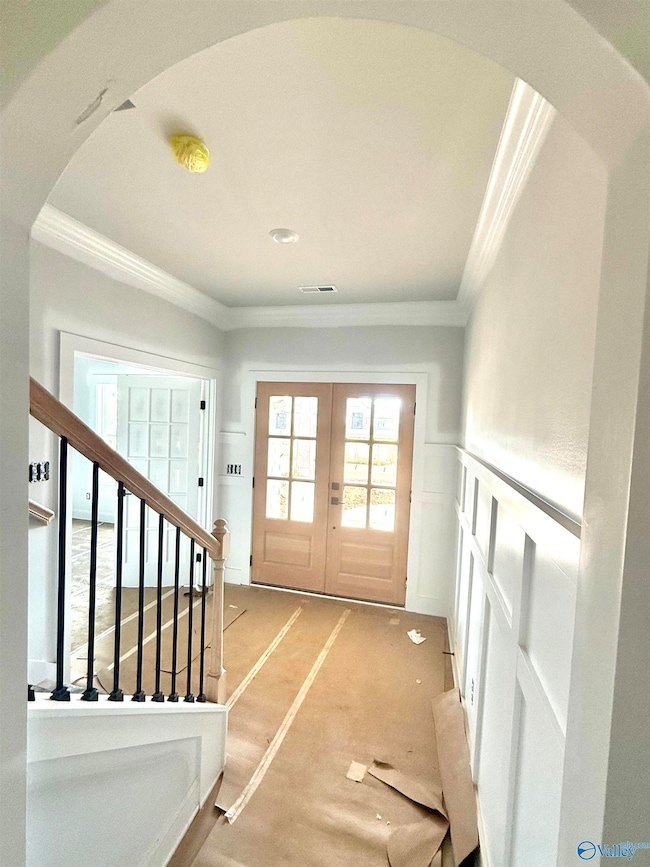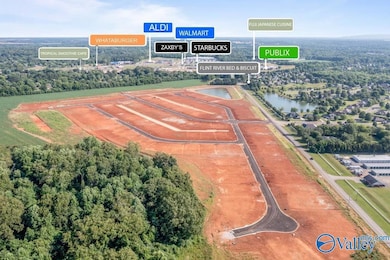214 Pantene Dr Huntsville, AL 35811
Ryland NeighborhoodEstimated payment $2,642/month
Highlights
- Home Under Construction
- Craftsman Architecture
- Home Office
- Mt Carmel Elementary School Rated A
- Bonus Room
- Two cooling system units
About This Home
Under Construction-Est. Completion: January! New and Improved Lincoln Plan w/Double Front Wood Doors! Foyer wrapped in wainscot! Blue Ridge At Mt Carmel only being steps from Grocery, Dining and Shopping! This Home features 4 Beds, 3.5 Baths+Flex room w/French doors! Offering an Open concept with the Kitchen, Great Room, giving you the Lifestyle Triangle which provides so much space! Kitchen has White Cabinets, Huge island and Gas Stove! The Main Bedroom standard w/LVP Flooring. The Master Bath has stone tops with Marble Shower and Marble Tub! Upstairs has 3 Beds and 2 Baths and a Huge Bonus! Sprinkler System included! Zoned for Highly Rated MT Carmel Schools! Builder pays portion of CC's w/
Home Details
Home Type
- Single Family
Est. Annual Taxes
- $302
Lot Details
- Sprinkler System
HOA Fees
- $50 Monthly HOA Fees
Parking
- 2 Car Garage
Home Design
- Home Under Construction
- Craftsman Architecture
- Brick Exterior Construction
- Slab Foundation
Interior Spaces
- 3,156 Sq Ft Home
- Property has 1 Level
- Gas Log Fireplace
- Entrance Foyer
- Living Room
- Home Office
- Bonus Room
- Gas Oven
Bedrooms and Bathrooms
- 4 Bedrooms
Schools
- Buckhorn Elementary School
- Buckhorn High School
Utilities
- Two cooling system units
- Multiple Heating Units
- Private Sewer
Community Details
- Blue Ridge Homeowners Association
- Built by LEGACY HOMES
- Blue Ridge At Mount Carmel Subdivision
Listing and Financial Details
- Tax Lot 40
- Assessor Parcel Number 123789234098734587
Map
Home Values in the Area
Average Home Value in this Area
Tax History
| Year | Tax Paid | Tax Assessment Tax Assessment Total Assessment is a certain percentage of the fair market value that is determined by local assessors to be the total taxable value of land and additions on the property. | Land | Improvement |
|---|---|---|---|---|
| 2024 | $302 | $9,000 | $9,000 | $0 |
Property History
| Date | Event | Price | List to Sale | Price per Sq Ft |
|---|---|---|---|---|
| 11/13/2025 11/13/25 | For Sale | $487,900 | -- | $155 / Sq Ft |
Source: ValleyMLS.com
MLS Number: 21903815
APN: 13-01-02-0-001-096.040
- 136 Ranna Dr
- 134 Ranna Dr
- The Bennington Plan at Blue Ridge at Mount Carmel - Signature Series
- The Potomac Plan at Blue Ridge at Mount Carmel - Founders Series
- The Raleigh Plan at Blue Ridge at Mount Carmel - Signature Series
- The Charleston Plan at Blue Ridge at Mount Carmel - Signature Series
- The Cambridge Plan at Blue Ridge at Mount Carmel - Signature Series
- The Jamestown Plan at Blue Ridge at Mount Carmel - Founders Series
- The Shelburne Plan at Blue Ridge at Mount Carmel - Signature Series
- The Winston Plan at Blue Ridge at Mount Carmel - Signature Series
- The Franklin Plan at Blue Ridge at Mount Carmel - Founders Series
- The Manhattan Plan at Blue Ridge at Mount Carmel - Signature Series
- The Savannah Plan at Blue Ridge at Mount Carmel - Signature Series
- The Lincoln Plan at Blue Ridge at Mount Carmel - Signature Series
- The Lexington Plan at Blue Ridge at Mount Carmel - Founders Series
- 125 Ranna Dr
- 121 Ranna Dr
- 121 Headen Ln
- 302 Wanto Ln
- 304 Wanto Ln
- 124 Blackburn Trace
- 4450 Friends Crossing
- 320 Temper St
- 111 Saralee Dr
- 106 Matilda Dr
- 211 Forrest Oak Ln
- 110 Lacy Ln
- 105 Glenfield Ct
- 113 Winding Trail
- 115 Somer Creek Ln
- 316 Temper St
- 1515 Jordan Rd
- 285 Ruby Dr
- 106 January Blvd
- 217 Tanner Point Dr
- 158 River Pointe Dr
- 217 Hydra Cir
- 115 Lazy Oak Dr
- 101 Canonbury Dr
- 100 Marcus Byers Dr

