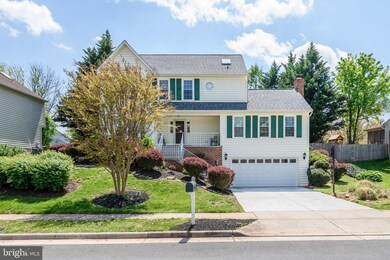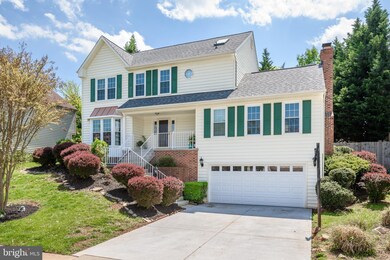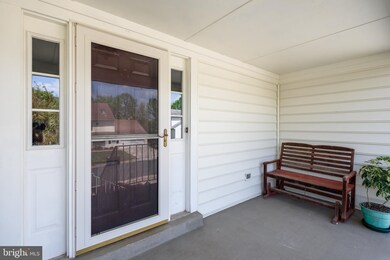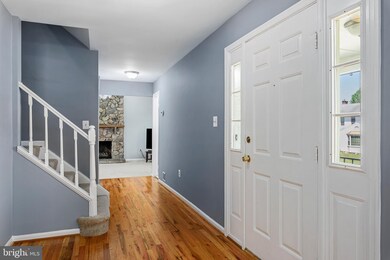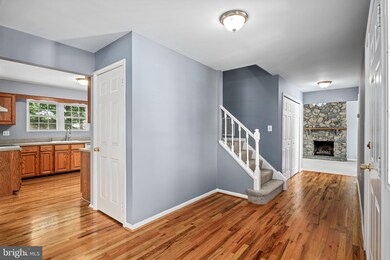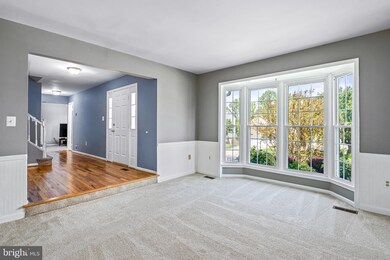
214 Primavera Cir Sterling, VA 20165
Highlights
- Colonial Architecture
- Deck
- Wood Flooring
- Countryside Elementary School Rated A-
- Cathedral Ceiling
- 2 Fireplaces
About This Home
As of July 2025Spacious 4 bedroom, 3.5 bath home in the desirable Environs neighborhood. The main level features spacious living and dining rooms, a large family room with a fireplace, breakfast area with access to back yard, and a roomy kitchen with island and hardwood floors. Upstairs are 4 bedrooms and 2 bathrooms, including the large owner’s suite with ceiling fan, spacious bathroom, and a large walk-in closet. The finished lower level has family room with a gas fireplace with stone surround, a wet bar, and full bath. Located close to shopping, restaurants, entertainment and major transportation routes. Updates include: roof (2021), windows (approx. 10 yrs), water heater (2020), furnace (2020)
Last Agent to Sell the Property
Berkshire Hathaway HomeServices PenFed Realty License #0225066314 Listed on: 05/06/2022

Home Details
Home Type
- Single Family
Est. Annual Taxes
- $6,615
Year Built
- Built in 1986
Lot Details
- 7,841 Sq Ft Lot
- Back Yard Fenced
- Property is in very good condition
- Property is zoned R4
HOA Fees
- $8 Monthly HOA Fees
Parking
- 2 Car Attached Garage
- 4 Driveway Spaces
- Basement Garage
- Front Facing Garage
Home Design
- Colonial Architecture
- Asphalt Roof
- Vinyl Siding
- Concrete Perimeter Foundation
Interior Spaces
- Property has 3 Levels
- Cathedral Ceiling
- 2 Fireplaces
- Stone Fireplace
- Fireplace Mantel
- Gas Fireplace
- Double Pane Windows
- Window Treatments
- Family Room Off Kitchen
- Dining Area
- Finished Basement
- Walk-Out Basement
Kitchen
- Country Kitchen
- Breakfast Area or Nook
- <<doubleOvenToken>>
- Electric Oven or Range
- Range Hood
- Dishwasher
- Disposal
Flooring
- Wood
- Carpet
- Ceramic Tile
Bedrooms and Bathrooms
- 4 Bedrooms
- En-Suite Bathroom
- Walk-In Closet
Laundry
- Dryer
- Washer
Eco-Friendly Details
- Energy-Efficient Windows
Outdoor Features
- Deck
- Shed
- Porch
Schools
- Countryside Elementary School
- River Bend Middle School
- Potomac Falls High School
Utilities
- Forced Air Heating and Cooling System
- Vented Exhaust Fan
- Underground Utilities
- Natural Gas Water Heater
- Phone Available
- Cable TV Available
Listing and Financial Details
- Assessor Parcel Number 018352418000
Community Details
Overview
- Association fees include common area maintenance, snow removal
- Environs HOA
- Environs Subdivision
Amenities
- Common Area
Recreation
- Jogging Path
Ownership History
Purchase Details
Home Financials for this Owner
Home Financials are based on the most recent Mortgage that was taken out on this home.Purchase Details
Home Financials for this Owner
Home Financials are based on the most recent Mortgage that was taken out on this home.Purchase Details
Home Financials for this Owner
Home Financials are based on the most recent Mortgage that was taken out on this home.Similar Homes in Sterling, VA
Home Values in the Area
Average Home Value in this Area
Purchase History
| Date | Type | Sale Price | Title Company |
|---|---|---|---|
| Deed | $730,000 | Mccarthy Real Estate Law Pllc | |
| Deed | $450,000 | -- | |
| Deed | $192,000 | -- |
Mortgage History
| Date | Status | Loan Amount | Loan Type |
|---|---|---|---|
| Previous Owner | $360,000 | New Conventional | |
| Previous Owner | $153,600 | New Conventional | |
| Closed | $0 | Purchase Money Mortgage |
Property History
| Date | Event | Price | Change | Sq Ft Price |
|---|---|---|---|---|
| 07/18/2025 07/18/25 | Sold | $825,000 | -1.8% | $243 / Sq Ft |
| 06/26/2025 06/26/25 | Pending | -- | -- | -- |
| 06/04/2025 06/04/25 | For Sale | $840,000 | 0.0% | $247 / Sq Ft |
| 06/01/2025 06/01/25 | Off Market | $840,000 | -- | -- |
| 04/30/2025 04/30/25 | For Sale | $840,000 | 0.0% | $247 / Sq Ft |
| 04/29/2024 04/29/24 | Rented | $4,750 | 0.0% | -- |
| 04/27/2024 04/27/24 | Under Contract | -- | -- | -- |
| 04/22/2024 04/22/24 | For Rent | $4,750 | 0.0% | -- |
| 06/17/2022 06/17/22 | Sold | $730,000 | -0.7% | $215 / Sq Ft |
| 05/19/2022 05/19/22 | Pending | -- | -- | -- |
| 05/06/2022 05/06/22 | For Sale | $734,900 | -- | $217 / Sq Ft |
Tax History Compared to Growth
Tax History
| Year | Tax Paid | Tax Assessment Tax Assessment Total Assessment is a certain percentage of the fair market value that is determined by local assessors to be the total taxable value of land and additions on the property. | Land | Improvement |
|---|---|---|---|---|
| 2024 | $6,426 | $742,890 | $257,900 | $484,990 |
| 2023 | $6,368 | $727,780 | $257,900 | $469,880 |
| 2022 | $6,008 | $675,000 | $232,900 | $442,100 |
| 2021 | $5,574 | $568,810 | $187,900 | $380,910 |
| 2020 | $5,452 | $526,800 | $177,900 | $348,900 |
| 2019 | $5,386 | $515,400 | $177,900 | $337,500 |
| 2018 | $5,705 | $525,840 | $177,900 | $347,940 |
| 2017 | $5,392 | $479,290 | $177,900 | $301,390 |
| 2016 | $5,579 | $487,250 | $0 | $0 |
| 2015 | $5,425 | $300,100 | $0 | $300,100 |
| 2014 | $5,371 | $287,130 | $0 | $287,130 |
Agents Affiliated with this Home
-
Michael Sheridan

Seller's Agent in 2025
Michael Sheridan
TTR Sotheby's International Realty
(571) 359-9066
2 in this area
140 Total Sales
-
Bassem Yamak

Buyer's Agent in 2025
Bassem Yamak
Weichert Corporate
(703) 624-1222
1 in this area
15 Total Sales
-
Hannah Clancy-Thompson

Seller Co-Listing Agent in 2024
Hannah Clancy-Thompson
TTR Sotheby's International Realty
(301) 377-9757
42 Total Sales
-
Gustavo Baena
G
Buyer's Agent in 2024
Gustavo Baena
Century 21 New Millennium
(312) 505-8310
5 Total Sales
-
Brian Whritenour

Seller's Agent in 2022
Brian Whritenour
BHHS PenFed (actual)
(703) 927-6587
5 in this area
143 Total Sales
-
Christina Winkeler

Seller Co-Listing Agent in 2022
Christina Winkeler
BHHS PenFed (actual)
(703) 309-7126
1 in this area
11 Total Sales
Map
Source: Bright MLS
MLS Number: VALO2024892
APN: 018-35-2418
- 19 Dulany Ct
- 20941 Bluebird Square
- 297 Chelmsford Ct
- 45922 Swallow Terrace
- 45918 Swallow Terrace
- 20908 Bluebird Square
- 46133 Aisquith Terrace
- 178 Sulgrave Ct
- 20866 Rockingham Terrace
- 20967 Bluebird Square
- 8 Moss Rd
- 9 Bentley Dr
- 21 Griswold Ct
- 46245 Milthorn Terrace
- 4 Bentley Dr
- 34 Palmer Ct
- 20622 Langford Ct
- 0 Tbd Unit VALO2092290
- 45537 Lake Haven Terrace
- 20524 Blue Heron Terrace

