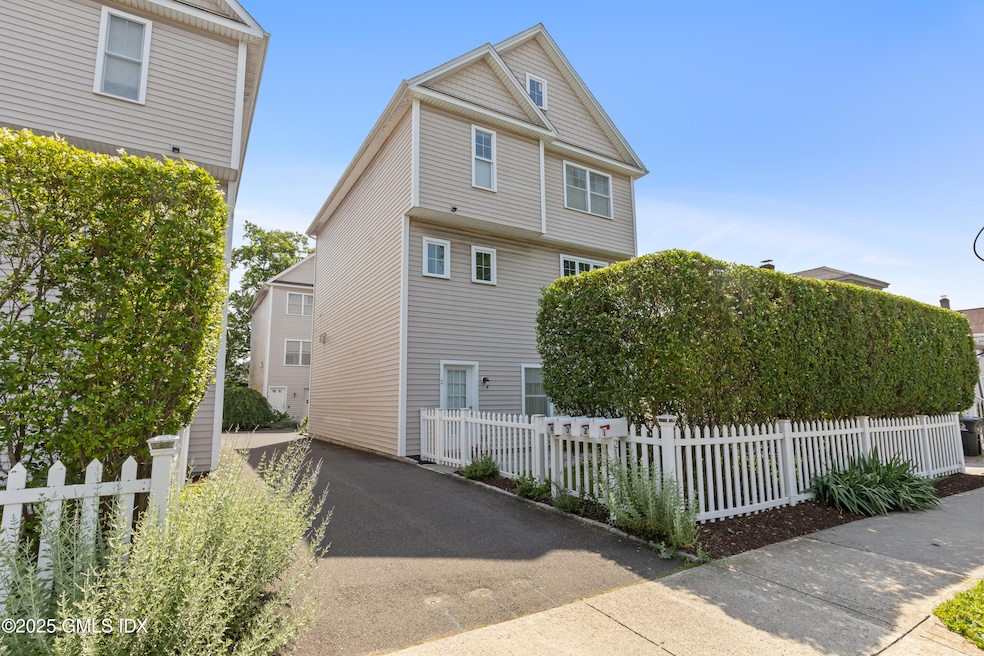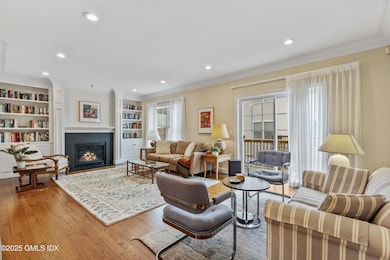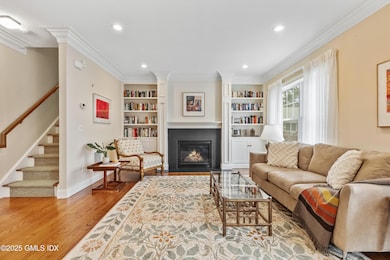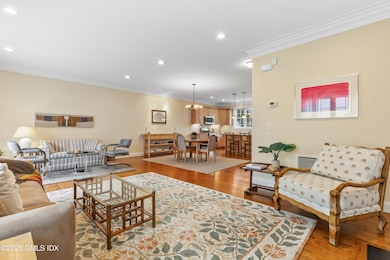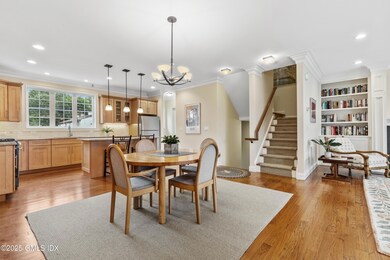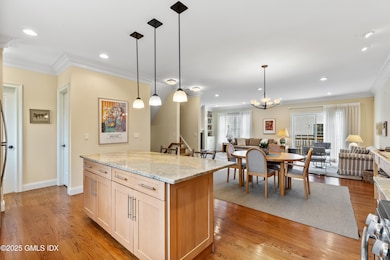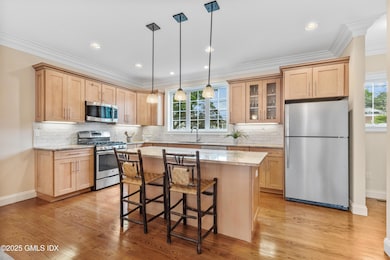214 Seaside Ave Unit 2 Stamford, CT 06902
The Cove NeighborhoodEstimated payment $5,122/month
Highlights
- Popular Property
- 1 Fireplace
- Terrace
- Deck
- High Ceiling
- Home Office
About This Home
In Stamford's coveted Cove neighborhood, this elegant 3BR, 2.2BA free-standing townhouse offers 2,400 SF of refined living near the shoreline. Just 0.5 mi to Cove Island Beach, 0.7 mi to Chelsea Piers, & 2 mi to the Express Metro-North. The sunny, open plan features 9' ceilings, gas FP, & custom built-ins. The chef's kit impresses w/ granite island, SS appls, & walk-in pantry. The primary BD boasts a cove ceiling, multiple closets, & spa bath. 2 add BDs, hall bath & laundry on this level. The ground level adds a flex office/den, 1⁄2 bath & access to a priv. fenced yard w/ bluestone patio. Great storage thruout. New 2025 HVAC & on-demand hot water. Attached 2-car garage. Low HOA $175/mo . Sophisticated, low-maintenance living minutes from beaches, dining, transportation & downtown Stamford.
Listing Agent
BHHS New England Properties License #RES.0782295 Listed on: 11/10/2025

Open House Schedule
-
Saturday, November 15, 20251:00 to 3:00 pm11/15/2025 1:00:00 PM +00:0011/15/2025 3:00:00 PM +00:00New to Market! Stunning free-standing townhouse. Pristine condition with many custom updates. 3 BD|2.2 BA. 2-car garage.Add to Calendar
-
Sunday, November 16, 20251:00 to 3:00 pm11/16/2025 1:00:00 PM +00:0011/16/2025 3:00:00 PM +00:00New to Market! Stunning free-standing townhouse. Pristine condition with many custom updates. 3 BD|2.2 BA. 2-car garage.Add to Calendar
Townhouse Details
Home Type
- Townhome
Est. Annual Taxes
- $9,182
Year Built
- Built in 2012
Lot Details
- Fenced Yard
HOA Fees
- $175 Monthly HOA Fees
Parking
- 2 Car Attached Garage
- Automatic Garage Door Opener
- Garage Door Opener
Home Design
- Asphalt Roof
- Vinyl Siding
Interior Spaces
- 2,399 Sq Ft Home
- Built-In Features
- Tray Ceiling
- High Ceiling
- 1 Fireplace
- Double Pane Windows
- Home Office
- Pull Down Stairs to Attic
- Home Security System
- Kitchen Island
- Washer and Dryer
Bedrooms and Bathrooms
- 3 Bedrooms
- Walk-In Closet
- Separate Shower
Outdoor Features
- Deck
- Terrace
Utilities
- Forced Air Heating and Cooling System
- Heating System Uses Gas
- Heating System Uses Natural Gas
- Gas Available
- Gas Water Heater
Listing and Financial Details
- Assessor Parcel Number 004-5416 2
Community Details
Overview
- Association fees include snow removal, grounds care
Pet Policy
- Pets Allowed
Map
Home Values in the Area
Average Home Value in this Area
Property History
| Date | Event | Price | List to Sale | Price per Sq Ft |
|---|---|---|---|---|
| 11/10/2025 11/10/25 | For Sale | $795,000 | -- | $331 / Sq Ft |
Source: Greenwich Association of REALTORS®
MLS Number: 123976
- 16 Neponsit St
- 214 Seaside Ave
- 209 Seaside Ave Unit 2
- 175 Seaside Ave Unit 1
- 171 Sylvan Knoll Rd
- 120 Webb Ave
- 274 Sylvan Knoll Rd
- 15 Mathews St
- 203 Sylvan Knoll Rd
- 101 Palmer Ave
- 421 Sylvan Knoll Rd
- 375 Sylvan Knoll Rd
- 105 Houston Terrace
- 737 Cove Rd Unit D2
- 697 Cove Rd Unit 2A
- 55 Avery St
- 80 Horton St
- 2 Willowbrook Ct Unit 2
- 31 Waterbury Ave
- 15 Robin St
- 257 Seaside Ave
- 151 Seaside Ave Unit 4
- 267 Weed Ave
- 77 Webb Ave Unit 7
- 62 Euclid Ave
- 108 Blachley Rd Unit D
- 102 Blachley Rd Unit b
- 66 Blachley Rd Unit C
- 62 Blachley Rd Unit d
- 85 Avery St Unit 2
- 88 Dean St Unit 1
- 88 Horton St Unit 2ND Floor
- 88 Horton St Unit 1st floor
- 58 Blachley Rd Unit C
- 56 Blachley Rd Unit B
- 46 Houston Terrace Unit 1
- 5 van Buskirk Ave
- 72 Standish Rd Unit 4
- 45 Standish Rd Unit 2
- 19 Weeds Landing
