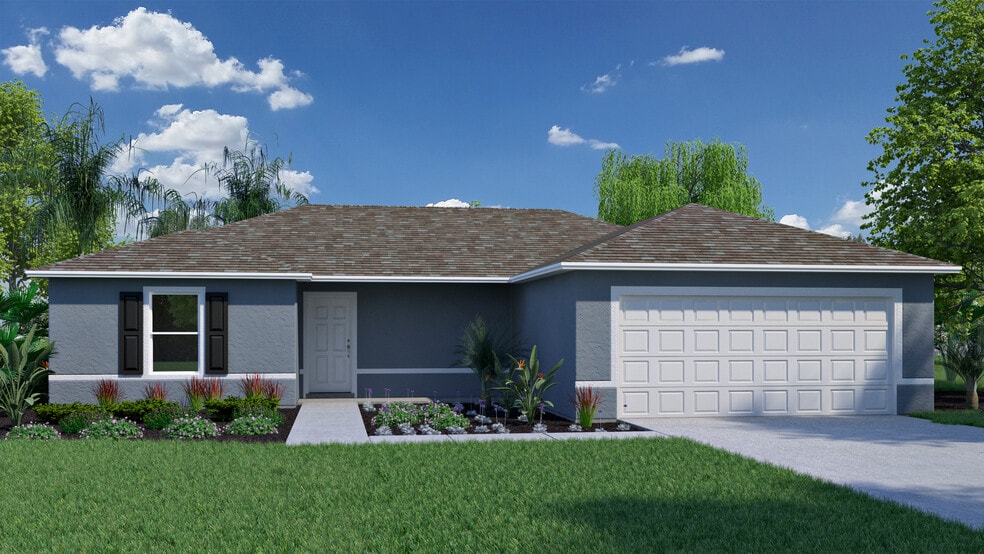
Estimated payment $1,963/month
Highlights
- Waterpark
- No HOA
- Children's Playroom
- New Construction
- Baseball Field
- Hiking Trails
About This Home
Introducing the Indigo – A Bright and Efficient Home in Our Value Collection The Indigo floorplan is a smart and stylish 3-bedroom, 2-bathroom home with 1,309 square feet of living space, designed for modern living. Perfect for first-time homebuyers, small families, or those looking to right-size, this home combines comfort, functionality, and affordability, all backed by Holiday Builders’ trusted quality and craftsmanship. A Warm Welcome & Open Living Space Step through the covered entryway into a welcoming foyer that leads into the heart of the home. The open-concept kitchen, dining area, and great room create a spacious and inviting atmosphere perfect for both everyday living and entertaining. The kitchen features a convenient pantry, modern cabinetry, and a layout that keeps everything within easy reach and ideal for meal prep and family gatherings. Private & Practical Bedroom Layout The Indigo offers a thoughtful split-bedroom design, giving the Owner’s Suite privacy from the other bedrooms. On one side of the home, you’ll find two secondary bedrooms and a shared full bathroom, complete with a hallway linen closet for extra storage. This area is perfect for children, guests, roommates or a home office setup.
Sales Office
| Monday |
10:00 AM - 6:00 PM
|
| Tuesday |
10:00 AM - 6:00 PM
|
| Wednesday |
10:00 AM - 6:00 PM
|
| Thursday |
10:00 AM - 6:00 PM
|
| Friday |
10:00 AM - 6:00 PM
|
| Saturday |
10:00 AM - 6:00 PM
|
| Sunday |
12:00 PM - 5:00 PM
|
Home Details
Home Type
- Single Family
Parking
- 2 Car Garage
Home Design
- New Construction
Bedrooms and Bathrooms
- 3 Bedrooms
- 2 Full Bathrooms
Additional Features
- 1-Story Property
- Courtyard
Community Details
Overview
- No Home Owners Association
- Greenbelt
Amenities
- Picnic Area
- Courtyard
- Children's Playroom
Recreation
- Baseball Field
- Soccer Field
- Community Basketball Court
- Volleyball Courts
- Sport Court
- Community Playground
- Waterpark
- Lap or Exercise Community Pool
- Splash Pad
- Park
- Tot Lot
- Dog Park
- Recreational Area
- Hiking Trails
- Trails
Map
Other Move In Ready Homes in Poinciana - Value
About the Builder
- 210 Spoonbill Dr
- 165 Sparrow Ct
- 163 Sparrow Ct
- 268 Spoonbill Dr
- 250 Spoonbill Dr
- 1421 Swan Ct
- 1423 Teal Dr
- 204 Starling Ct
- 207 Starling Ct
- 0 Starling Ct
- 401 Jay Ct
- 507 Mallard Ct
- 0 Perch Dr Unit 8 MFRO6281269
- 0 Perch Dr Unit 9 MFRO6281272
- 0 Perch Dr Unit 5 MFRO6281261
- 0 Trout Way Unit MFRS5137639
- 1705 Sea Bass Ln
- 1707 Seabass Ln
- 108 Sail Way
- 102 Sail Way
