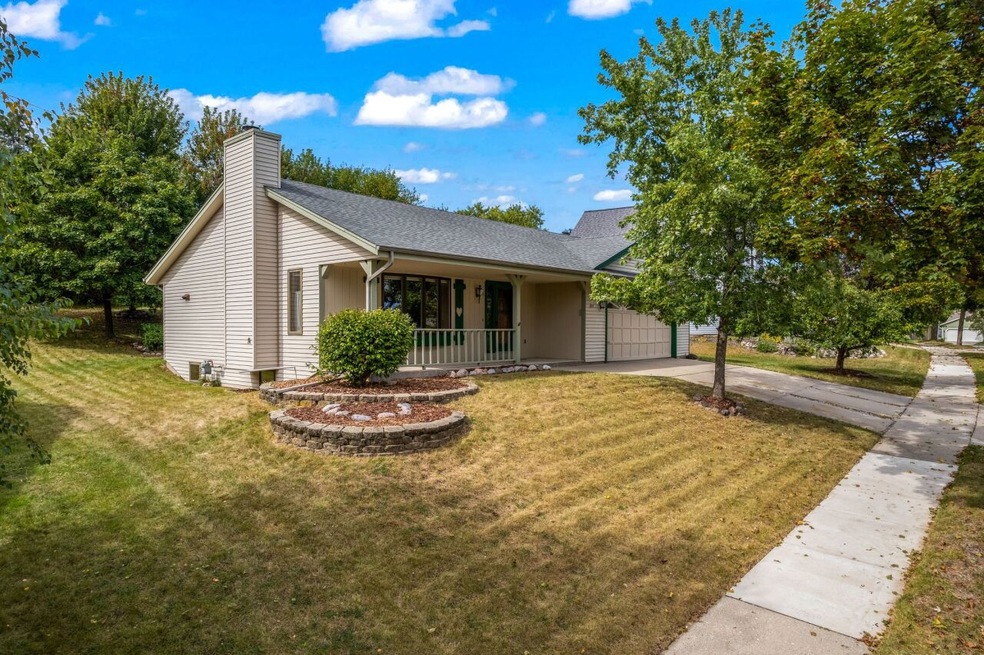
214 Stewart Hill Dr Waukesha, WI 53188
Highlights
- Open Floorplan
- Ranch Style House
- Walk-In Closet
- Vaulted Ceiling
- 2 Car Attached Garage
- 3-minute walk to Woodfield Park
About This Home
As of July 2025Have no fear this wonderfully kept open concept ranch is here on Stewart Hill Dr! Full fresh interior paint throughout, new carpet & LVP on main floor. Brick faced gas, FP in living room, vault ceilings, semi-formal dining opens to back deck & great paver patio, spacious kitchen w/Merrillat oak cabinetry, plentiful counter space. Great primary suite with fully renovated private full BA. & dual walk-in CLs. New window treatments throughout. Main FL laundry. Finished LL & tons of storage. Walk to Woodfield Park!
Last Agent to Sell the Property
Shorewest Realtors, Inc. Brokerage Email: PropertyInfo@shorewest.com License #17179-94 Listed on: 09/24/2024

Home Details
Home Type
- Single Family
Est. Annual Taxes
- $5,881
Lot Details
- 10,019 Sq Ft Lot
Parking
- 2 Car Attached Garage
- Garage Door Opener
- Driveway
Home Design
- Ranch Style House
Interior Spaces
- Open Floorplan
- Vaulted Ceiling
Kitchen
- Dishwasher
- Disposal
Bedrooms and Bathrooms
- 3 Bedrooms
- Walk-In Closet
- 2 Full Bathrooms
Finished Basement
- Basement Fills Entire Space Under The House
- Sump Pump
- Block Basement Construction
Utilities
- Forced Air Heating and Cooling System
- Heating System Uses Natural Gas
- High Speed Internet
Community Details
- Woodfield Addition Subdivision
Listing and Financial Details
- Exclusions: Water Softener-Rented, Rolling Shelf in Basement (Negotiable), Dehumidifier in Basement (Negotiable)
- Assessor Parcel Number 2911309402
Ownership History
Purchase Details
Home Financials for this Owner
Home Financials are based on the most recent Mortgage that was taken out on this home.Purchase Details
Home Financials for this Owner
Home Financials are based on the most recent Mortgage that was taken out on this home.Similar Homes in Waukesha, WI
Home Values in the Area
Average Home Value in this Area
Purchase History
| Date | Type | Sale Price | Title Company |
|---|---|---|---|
| Warranty Deed | $369,000 | None Listed On Document | |
| Warranty Deed | $369,000 | None Listed On Document | |
| Warranty Deed | $163,000 | -- |
Mortgage History
| Date | Status | Loan Amount | Loan Type |
|---|---|---|---|
| Open | $369,000 | VA | |
| Closed | $369,000 | VA | |
| Previous Owner | $85,000 | New Conventional | |
| Previous Owner | $20,000 | Credit Line Revolving | |
| Previous Owner | $138,100 | No Value Available |
Property History
| Date | Event | Price | Change | Sq Ft Price |
|---|---|---|---|---|
| 07/18/2025 07/18/25 | Sold | $420,000 | -1.2% | $188 / Sq Ft |
| 06/27/2025 06/27/25 | For Sale | $424,900 | +15.1% | $190 / Sq Ft |
| 01/02/2025 01/02/25 | Sold | $369,000 | -1.6% | $165 / Sq Ft |
| 10/21/2024 10/21/24 | Price Changed | $374,900 | -6.3% | $168 / Sq Ft |
| 10/08/2024 10/08/24 | Price Changed | $399,900 | -3.6% | $179 / Sq Ft |
| 09/24/2024 09/24/24 | For Sale | $414,900 | -- | $186 / Sq Ft |
Tax History Compared to Growth
Tax History
| Year | Tax Paid | Tax Assessment Tax Assessment Total Assessment is a certain percentage of the fair market value that is determined by local assessors to be the total taxable value of land and additions on the property. | Land | Improvement |
|---|---|---|---|---|
| 2024 | $6,040 | $404,200 | $66,000 | $338,200 |
| 2023 | $5,882 | $404,200 | $66,000 | $338,200 |
| 2022 | $5,480 | $283,900 | $57,500 | $226,400 |
| 2021 | $5,615 | $283,900 | $57,500 | $226,400 |
| 2020 | $5,416 | $283,900 | $57,500 | $226,400 |
| 2019 | $5,253 | $283,900 | $57,500 | $226,400 |
| 2018 | $4,911 | $260,500 | $54,400 | $206,100 |
| 2017 | $4,892 | $260,500 | $54,400 | $206,100 |
| 2016 | $4,782 | $239,000 | $54,400 | $184,600 |
| 2015 | $4,752 | $239,000 | $54,400 | $184,600 |
| 2014 | $4,712 | $227,600 | $54,400 | $173,200 |
| 2013 | $4,712 | $227,600 | $54,400 | $173,200 |
Agents Affiliated with this Home
-
Michael Borowski

Seller's Agent in 2025
Michael Borowski
Homestead Realty, Inc
(414) 514-4699
23 in this area
850 Total Sales
-
Pat Bitterberg
P
Seller's Agent in 2025
Pat Bitterberg
Shorewest Realtors, Inc.
(262) 289-2822
28 in this area
483 Total Sales
-
M
Buyer's Agent in 2025
MetroMLS NON
NON MLS
Map
Source: Metro MLS
MLS Number: 1893246
APN: WAKC-1309-402
- 241 S Moreland Blvd
- 1705 Michigan Ave
- 235 Jasper Ln
- 2202 Lander Ln
- 1801 Harris Highland Dr
- 1981 Jan Ave
- 408 N Hine Ave
- 2100 Garven Ct
- 608 N Grandview Blvd
- 3726 Madison St
- 3710 Madison St
- 3816 Madison St Unit Lt165
- 318 Hyde Park Ave
- 810 N Bel Ayr Dr
- 2409 Pendleton Place
- 237 Madison St Unit 48
- 525 Dunbar Ave
- 920 N Grandview Blvd
- 703 Cheyenne Dr
- 418 Wisconsin Ave
