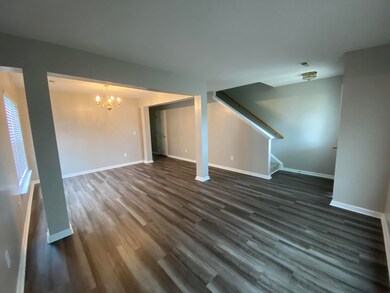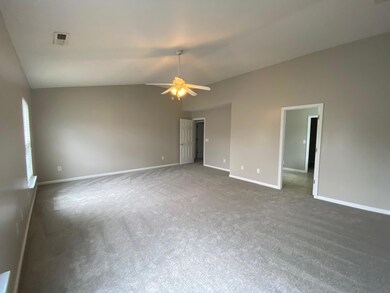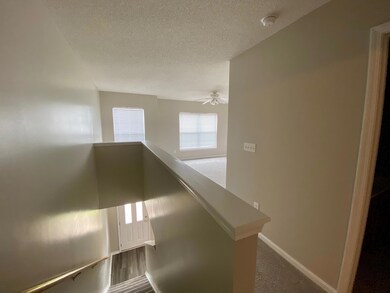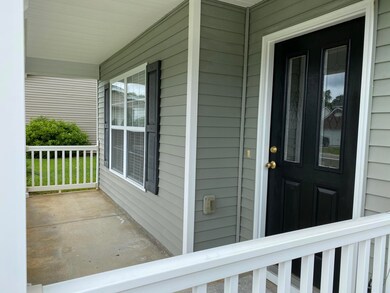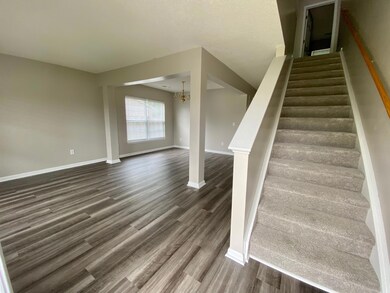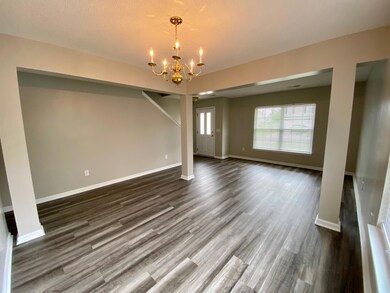
214 Waterbrook Dr Goose Creek, SC 29445
Highlights
- Traditional Architecture
- Community Pool
- Front Porch
- Loft
- Thermal Windows
- Eat-In Kitchen
About This Home
As of July 2020Available for fast close and ready to move in! Fresh Paint throughout and new upgraded grayish tone vinyl plank flooring downstairs and all new carpet upstairs! Enjoy this super large Master Bedroom with a walk-in closet that most would die for. Two nice sized guest bedrooms w/double closets and a really large loft/ family area up. New plantation style blinds throughout. Enter to the Living and Dining room combo and enjoy the downstairs family room and kitchen breakfast area. All Stainless appliances and a combination laundry pantry area. Screened porch overlooks the large fenced backyard that borders wooded area. Community boasts pool, playground area and walking walks/trails. Close to NWS and shopping.
Last Agent to Sell the Property
Carolina One Real Estate License #13414 Listed on: 04/24/2020

Home Details
Home Type
- Single Family
Est. Annual Taxes
- $1,479
Year Built
- Built in 2006
Lot Details
- 7,841 Sq Ft Lot
- Lot Dimensions are 65x125x65x125
- Elevated Lot
- Privacy Fence
- Wood Fence
- Interior Lot
Parking
- 2 Car Garage
- Garage Door Opener
Home Design
- Traditional Architecture
- Slab Foundation
- Fiberglass Roof
- Vinyl Siding
Interior Spaces
- 2,298 Sq Ft Home
- 2-Story Property
- Popcorn or blown ceiling
- Ceiling Fan
- Thermal Windows
- Window Treatments
- Insulated Doors
- Entrance Foyer
- Family Room
- Combination Dining and Living Room
- Loft
- Utility Room
- Vinyl Flooring
- Eat-In Kitchen
Bedrooms and Bathrooms
- 3 Bedrooms
- Walk-In Closet
Outdoor Features
- Screened Patio
- Front Porch
Schools
- Goose Creek Primary Elementary School
- Sedgefield Middle School
- Goose Creek High School
Utilities
- Forced Air Heating and Cooling System
- Private Water Source
Community Details
Overview
- Liberty Hall Plantation Subdivision
Recreation
- Community Pool
- Park
- Trails
Ownership History
Purchase Details
Home Financials for this Owner
Home Financials are based on the most recent Mortgage that was taken out on this home.Purchase Details
Similar Homes in Goose Creek, SC
Home Values in the Area
Average Home Value in this Area
Purchase History
| Date | Type | Sale Price | Title Company |
|---|---|---|---|
| Deed | $255,000 | None Available | |
| Interfamily Deed Transfer | -- | -- |
Mortgage History
| Date | Status | Loan Amount | Loan Type |
|---|---|---|---|
| Open | $30,000 | Construction | |
| Open | $260,865 | VA | |
| Previous Owner | $203,520 | Unknown |
Property History
| Date | Event | Price | Change | Sq Ft Price |
|---|---|---|---|---|
| 07/18/2025 07/18/25 | For Sale | $374,900 | +47.0% | $163 / Sq Ft |
| 07/01/2020 07/01/20 | Sold | $255,000 | 0.0% | $111 / Sq Ft |
| 06/01/2020 06/01/20 | Pending | -- | -- | -- |
| 04/24/2020 04/24/20 | For Sale | $255,000 | -- | $111 / Sq Ft |
Tax History Compared to Growth
Tax History
| Year | Tax Paid | Tax Assessment Tax Assessment Total Assessment is a certain percentage of the fair market value that is determined by local assessors to be the total taxable value of land and additions on the property. | Land | Improvement |
|---|---|---|---|---|
| 2024 | $1,479 | $11,413 | $2,008 | $9,405 |
| 2023 | $1,479 | $11,413 | $2,008 | $9,405 |
| 2022 | $1,458 | $9,924 | $1,800 | $8,124 |
| 2021 | $1,579 | $9,320 | $1,800 | $7,520 |
| 2020 | $4,341 | $9,320 | $1,800 | $7,520 |
| 2019 | $4,284 | $13,980 | $2,700 | $11,280 |
| 2018 | $4,023 | $12,384 | $2,580 | $9,804 |
| 2017 | $4,013 | $12,384 | $2,580 | $9,804 |
| 2016 | $3,655 | $11,950 | $2,580 | $9,370 |
| 2015 | $3,503 | $11,210 | $2,580 | $8,630 |
| 2014 | $3,235 | $11,210 | $2,580 | $8,630 |
| 2013 | -- | $11,210 | $2,580 | $8,630 |
Agents Affiliated with this Home
-
Lisa Davis
L
Seller's Agent in 2025
Lisa Davis
Debbie Fisher Hometown Realty, LLC
(910) 876-7485
11 in this area
51 Total Sales
-
Ron Henderson
R
Seller's Agent in 2020
Ron Henderson
Carolina One Real Estate
(843) 224-3883
6 in this area
28 Total Sales
-
Marlea Flansburg

Buyer's Agent in 2020
Marlea Flansburg
Carolina One Real Estate
(843) 259-2596
23 in this area
98 Total Sales
Map
Source: CHS Regional MLS
MLS Number: 20010994
APN: 244-03-01-008
- 406 Brookfield Ln
- 301 Edenton Rd
- 515 Flycatcher Dr
- 241 Clayburne Dr
- 534 Flycatcher Dr
- 112 Southsong Ln
- 317 Water Oak Dr
- 159 Nello Dr
- 137 Salem Creek Dr
- 334 Water Oak Dr
- 154 Old Jackson Rd
- 470 Gianna Ln
- 466 Gianna Ln
- 119 Covey Ct
- 103 Avalon Ct
- 229 Lindy Creek Rd
- 429 Stephanie Dr
- 240 Island Green Rd
- 323 Amy Dr
- 00 Liberty Hall Rd

