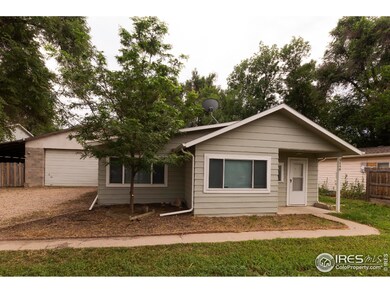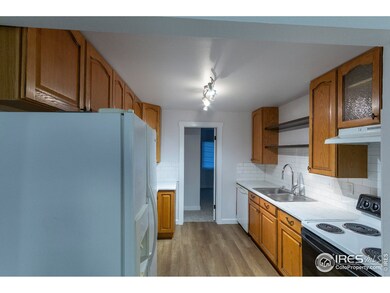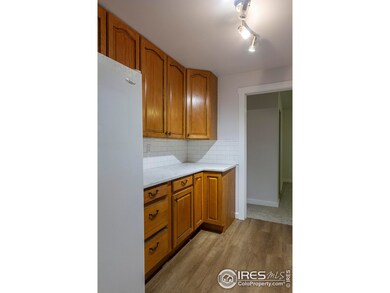
2140 5th St Greeley, CO 80631
City Center NeighborhoodHighlights
- Parking available for a boat
- No HOA
- Garage doors are at least 85 inches wide
- City View
- 3 Car Detached Garage
- Forced Air Heating System
About This Home
As of September 2023Welcome to your dream home! This charming ranch-style gem, complete with a spacious 30X30 detached garage, offers the perfect blend of comfort and convenience. The layout seamlessly connects the living room, dining area, and kitchen, creating a welcoming space perfect for entertaining guests or spending quality time with family. The kitchen boasts modern appliances, ample cabinetry, and a functional countertop space that will surely delight any home chef. Natural light floods the living areas, adding to the bright and airy ambiance throughout. The well-appointed bedrooms provide a tranquil retreat for rest and relaxation, while the updated bathrooms feature contemporary fixtures and finishes for your comfort. A true highlight of this property is the expansive 30X30 detached garage. Perfect for car enthusiasts, hobbyists, or those in need of additional storage space, this garage offers endless possibilities for creative usage. Outside, the large yard presents a blank canvas for your landscaping dreams, whether you envision a beautiful garden, a play area for kids, or a serene outdoor oasis. Located in the heart of Greeley, this home is conveniently situated near schools, parks, shopping centers, and dining options, making everyday life a breeze. With easy access to major highways, you'll also find yourself within a short drive to explore the stunning natural beauty of the Colorado Rockies. Don't miss out on the opportunity to call this charming ranch-style residence your own. Embrace the comfort, convenience, and potential of this lovely property.
Last Buyer's Agent
Anastasiia Ruban Knight
Ed Prather Real Estate
Home Details
Home Type
- Single Family
Est. Annual Taxes
- $1,493
Year Built
- Built in 1956
Lot Details
- 0.31 Acre Lot
- Partially Fenced Property
- Level Lot
- Property is zoned R-M
Parking
- 3 Car Detached Garage
- Heated Garage
- Parking available for a boat
Home Design
- Wood Frame Construction
- Composition Roof
Interior Spaces
- 1,072 Sq Ft Home
- 1-Story Property
- Window Treatments
- City Views
- Laundry on main level
Kitchen
- Gas Oven or Range
- Dishwasher
Flooring
- Carpet
- Laminate
Bedrooms and Bathrooms
- 3 Bedrooms
- 1 Full Bathroom
- Primary bathroom on main floor
Schools
- Madison Elementary School
- Heath Middle School
- Greeley Central High School
Additional Features
- Garage doors are at least 85 inches wide
- Mineral Rights Excluded
- Forced Air Heating System
Community Details
- No Home Owners Association
- Evans Sub Subdivision
Listing and Financial Details
- Assessor Parcel Number R2946086
Ownership History
Purchase Details
Purchase Details
Home Financials for this Owner
Home Financials are based on the most recent Mortgage that was taken out on this home.Purchase Details
Home Financials for this Owner
Home Financials are based on the most recent Mortgage that was taken out on this home.Purchase Details
Home Financials for this Owner
Home Financials are based on the most recent Mortgage that was taken out on this home.Purchase Details
Home Financials for this Owner
Home Financials are based on the most recent Mortgage that was taken out on this home.Purchase Details
Purchase Details
Purchase Details
Purchase Details
Home Financials for this Owner
Home Financials are based on the most recent Mortgage that was taken out on this home.Purchase Details
Home Financials for this Owner
Home Financials are based on the most recent Mortgage that was taken out on this home.Purchase Details
Purchase Details
Purchase Details
Purchase Details
Similar Homes in Greeley, CO
Home Values in the Area
Average Home Value in this Area
Purchase History
| Date | Type | Sale Price | Title Company |
|---|---|---|---|
| Deed | -- | None Listed On Document | |
| Special Warranty Deed | $379,000 | Stewart Title | |
| Deed | -- | None Listed On Document | |
| Warranty Deed | $117,100 | Fntc | |
| Warranty Deed | $80,000 | Land Title Guarantee Company | |
| Special Warranty Deed | $52,000 | Htco | |
| Trustee Deed | -- | None Available | |
| Special Warranty Deed | -- | None Available | |
| Warranty Deed | $135,000 | -- | |
| Warranty Deed | $89,900 | -- | |
| Deed | $62,500 | -- | |
| Deed | -- | -- | |
| Deed | -- | -- | |
| Deed | -- | -- |
Mortgage History
| Date | Status | Loan Amount | Loan Type |
|---|---|---|---|
| Previous Owner | $372,135 | FHA | |
| Previous Owner | $116,961 | Unknown | |
| Previous Owner | $78,551 | FHA | |
| Previous Owner | $140,033 | VA | |
| Previous Owner | $135,000 | VA | |
| Previous Owner | $90,000 | Unknown | |
| Previous Owner | $87,000 | No Value Available | |
| Previous Owner | $11,000 | Credit Line Revolving |
Property History
| Date | Event | Price | Change | Sq Ft Price |
|---|---|---|---|---|
| 09/26/2023 09/26/23 | Sold | $379,000 | 0.0% | $354 / Sq Ft |
| 08/10/2023 08/10/23 | For Sale | $379,000 | 0.0% | $354 / Sq Ft |
| 08/05/2023 08/05/23 | Pending | -- | -- | -- |
| 08/02/2023 08/02/23 | For Sale | $379,000 | +223.7% | $354 / Sq Ft |
| 01/28/2019 01/28/19 | Off Market | $117,100 | -- | -- |
| 12/15/2014 12/15/14 | Sold | $117,100 | -6.3% | $109 / Sq Ft |
| 11/15/2014 11/15/14 | Pending | -- | -- | -- |
| 11/04/2014 11/04/14 | For Sale | $125,000 | -- | $117 / Sq Ft |
Tax History Compared to Growth
Tax History
| Year | Tax Paid | Tax Assessment Tax Assessment Total Assessment is a certain percentage of the fair market value that is determined by local assessors to be the total taxable value of land and additions on the property. | Land | Improvement |
|---|---|---|---|---|
| 2025 | $1,554 | $21,090 | $5,910 | $15,180 |
| 2024 | $1,554 | $21,090 | $5,910 | $15,180 |
| 2023 | $1,482 | $22,230 | $6,390 | $15,840 |
| 2022 | $1,493 | $17,120 | $4,320 | $12,800 |
| 2021 | $1,540 | $17,610 | $4,440 | $13,170 |
| 2020 | $1,303 | $14,950 | $3,280 | $11,670 |
| 2019 | $1,307 | $14,950 | $3,280 | $11,670 |
| 2018 | $928 | $11,210 | $2,920 | $8,290 |
| 2017 | $934 | $11,210 | $2,920 | $8,290 |
| 2016 | $509 | $6,880 | $1,210 | $5,670 |
| 2015 | $507 | $6,880 | $1,210 | $5,670 |
| 2014 | $363 | $4,800 | $1,210 | $3,590 |
Agents Affiliated with this Home
-
Noe Arellano
N
Seller's Agent in 2023
Noe Arellano
Real Estate Connections, Inc
(970) 405-6878
1 in this area
8 Total Sales
-
A
Buyer's Agent in 2023
Anastasiia Ruban Knight
Ed Prather Real Estate
-
Elaine J Bradley

Seller's Agent in 2014
Elaine J Bradley
Realty One Group Fourpoints
(970) 397-6626
38 Total Sales
-
Mike Ramstack

Buyer's Agent in 2014
Mike Ramstack
Pro Realty Inc
(970) 353-1117
1 in this area
45 Total Sales
Map
Source: IRES MLS
MLS Number: 993447
APN: R2946086
- 312 21st Avenue Ct
- 1805 8th St
- 159 20th Avenue Ct
- 413 16th Avenue Ct
- 2432 W 6th St
- 1614 5th St
- 405 16th Ave
- 109 23rd Avenue Ct
- 414 16th Avenue Ct
- 1605 7th St
- 506 26th Ave
- 2523 W 7th St
- 1017 19th Ave
- 134 N 23rd Avenue Ct
- 1435 7th St
- 421 26th Avenue Ct
- 1429 8th St
- 2343 W 11th Street Rd
- 2203 12th Street Rd
- 1535 11th St Unit A






