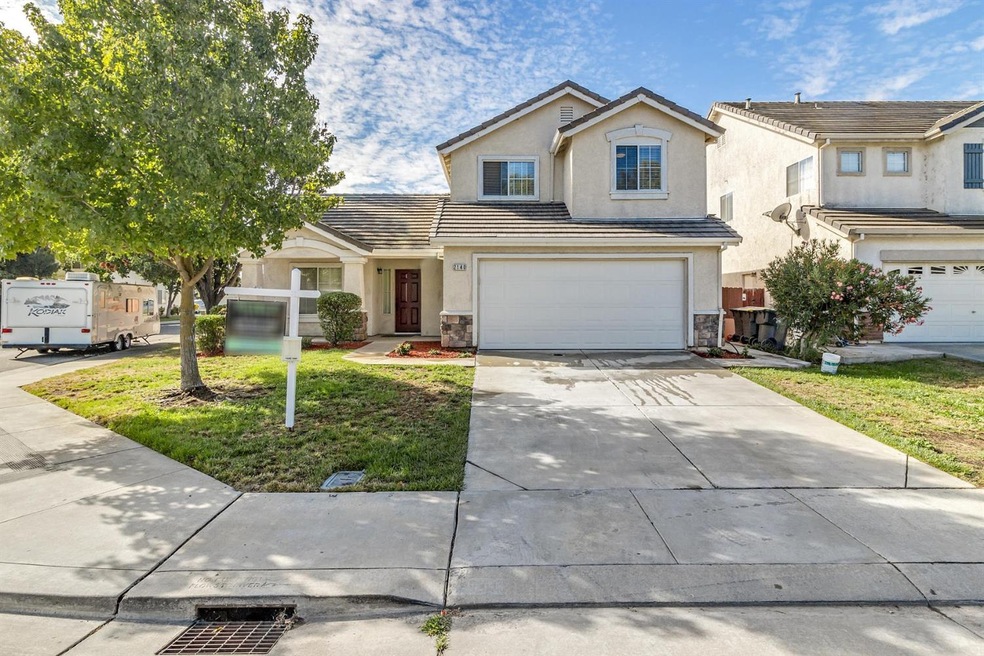
2140 Picasso Way Stockton, CA 95206
Weston Ranch NeighborhoodHighlights
- No HOA
- Double Pane Windows
- Central Heating
- Breakfast Area or Nook
About This Home
As of October 2018This house has been completely remodeled and updated. The owners spared no expense and you will see their thoughtful upgrades as you walk through the home. Grab a flyer from the flyer box and make some time to come see this house. It is not everyday that you get to see a remodeled home and large lot! So stop in and visit this home before it is gone!
Last Agent to Sell the Property
Realty ONE Group Zoom License #01858519 Listed on: 09/15/2018

Last Buyer's Agent
BRIANNA SALINAS
KELLER WILLIAMS License #02036726
Home Details
Home Type
- Single Family
Est. Annual Taxes
- $6,190
Year Built
- Built in 2001 | Remodeled
Lot Details
- 6,264 Sq Ft Lot
- Zoning described as RL
Parking
- 2 Car Garage
Home Design
- Slab Foundation
- Tile Roof
Interior Spaces
- 1,557 Sq Ft Home
- 2-Story Property
- Double Pane Windows
- Family Room with Fireplace
- Breakfast Area or Nook
- Laundry in unit
Bedrooms and Bathrooms
- 3 Bedrooms
- 3 Full Bathrooms
Utilities
- Central Heating
- Natural Gas Connected
Community Details
- No Home Owners Association
Listing and Financial Details
- Assessor Parcel Number 166-110-29
Ownership History
Purchase Details
Home Financials for this Owner
Home Financials are based on the most recent Mortgage that was taken out on this home.Purchase Details
Home Financials for this Owner
Home Financials are based on the most recent Mortgage that was taken out on this home.Purchase Details
Home Financials for this Owner
Home Financials are based on the most recent Mortgage that was taken out on this home.Purchase Details
Home Financials for this Owner
Home Financials are based on the most recent Mortgage that was taken out on this home.Similar Homes in Stockton, CA
Home Values in the Area
Average Home Value in this Area
Purchase History
| Date | Type | Sale Price | Title Company |
|---|---|---|---|
| Interfamily Deed Transfer | -- | North American Title Co Inc | |
| Grant Deed | $329,000 | First American Title Company | |
| Interfamily Deed Transfer | -- | North American Title Co | |
| Interfamily Deed Transfer | -- | Old Republic Title Company | |
| Corporate Deed | $183,000 | Old Republic Title Company |
Mortgage History
| Date | Status | Loan Amount | Loan Type |
|---|---|---|---|
| Open | $31,988 | FHA | |
| Open | $378,510 | FHA | |
| Closed | $11,515 | Second Mortgage Made To Cover Down Payment | |
| Closed | $9,691 | Second Mortgage Made To Cover Down Payment | |
| Closed | $323,040 | FHA | |
| Previous Owner | $159,600 | New Conventional | |
| Previous Owner | $170,000 | Unknown | |
| Previous Owner | $153,000 | Stand Alone Refi Refinance Of Original Loan | |
| Previous Owner | $141,600 | Purchase Money Mortgage |
Property History
| Date | Event | Price | Change | Sq Ft Price |
|---|---|---|---|---|
| 07/09/2025 07/09/25 | For Sale | $449,950 | +36.4% | $289 / Sq Ft |
| 10/30/2018 10/30/18 | Sold | $329,900 | 0.0% | $212 / Sq Ft |
| 09/24/2018 09/24/18 | Pending | -- | -- | -- |
| 09/15/2018 09/15/18 | For Sale | $329,900 | -- | $212 / Sq Ft |
Tax History Compared to Growth
Tax History
| Year | Tax Paid | Tax Assessment Tax Assessment Total Assessment is a certain percentage of the fair market value that is determined by local assessors to be the total taxable value of land and additions on the property. | Land | Improvement |
|---|---|---|---|---|
| 2024 | $6,190 | $359,807 | $98,427 | $261,380 |
| 2023 | $6,829 | $352,753 | $96,498 | $256,255 |
| 2022 | $4,736 | $345,837 | $94,606 | $251,231 |
| 2021 | $4,653 | $339,056 | $92,751 | $246,305 |
| 2020 | $4,479 | $335,580 | $91,800 | $243,780 |
| 2019 | $4,413 | $329,000 | $90,000 | $239,000 |
| 2018 | $3,479 | $241,953 | $71,509 | $170,444 |
| 2017 | $3,420 | $237,209 | $70,107 | $167,102 |
| 2016 | $3,284 | $232,559 | $68,733 | $163,826 |
| 2014 | $3,711 | $181,000 | $54,000 | $127,000 |
Agents Affiliated with this Home
-
Chai Saetern

Seller's Agent in 2025
Chai Saetern
Dynamic Real Estate
(916) 208-6763
3 Total Sales
-
D
Buyer's Agent in 2025
Default zSystem
zdefault Office
-
Ryan Harris

Seller's Agent in 2018
Ryan Harris
Realty ONE Group Zoom
(209) 740-5440
3 in this area
64 Total Sales
-
B
Buyer's Agent in 2018
BRIANNA SALINAS
KELLER WILLIAMS
Map
Source: MetroList
MLS Number: 18064312
APN: 166-110-29
- 4150 Degas Ct
- 1867 William Moss Blvd
- 2102 Lydia Bradley St
- 2151 Lydia Bradley St
- 2312 Pisa Cir
- 1805 Nisperos St
- 3343 Kay Bridges Place
- 1851 Oakley Ct
- 4116 Vercelli St
- 1831 Oakley Ct
- 2040 Gordon Verner Cir
- 1917 Pisa Cir
- 1908 Gordon Verner Cir
- 2079 Gordon Verner Cir
- 2428 Shell Ct
- 2215 Dune Place
- 1658 Magnum Ct
- 1608 Henry Long Blvd
- 1696 Venice Cir
- 5125 Moorcroft Cir
