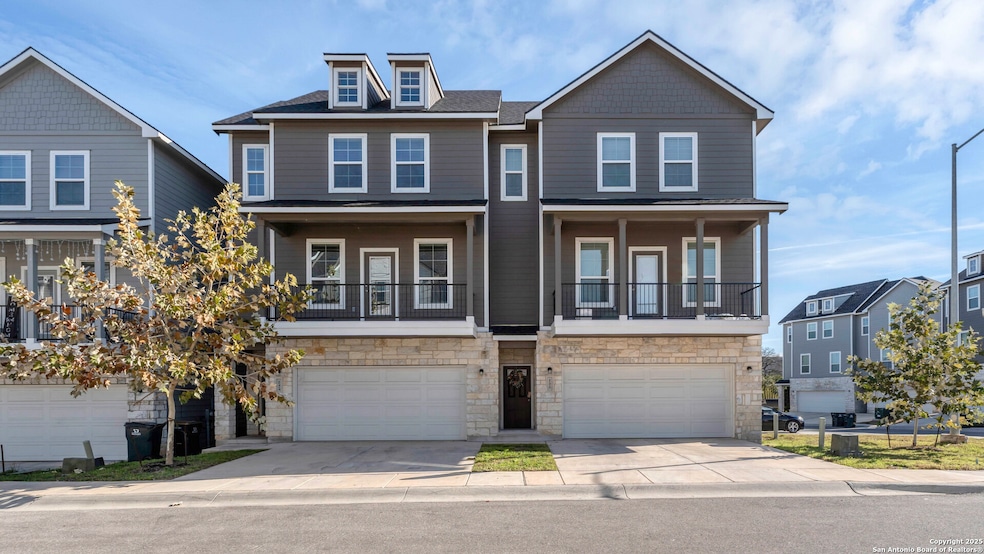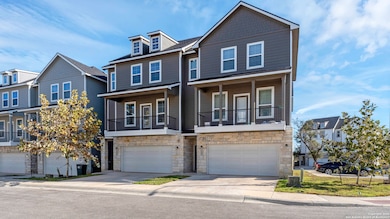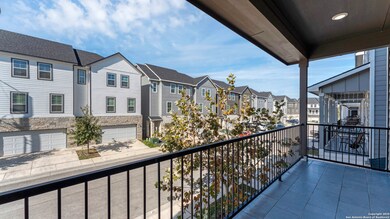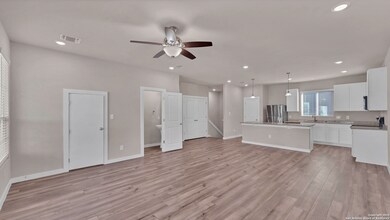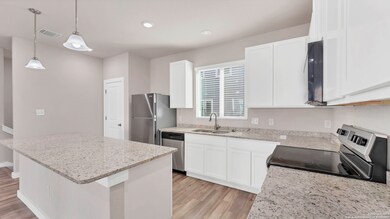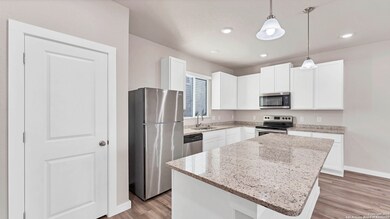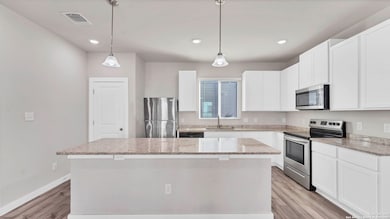
21410 Sir Walter Ln San Antonio, TX 78256
Cross Mountain NeighborhoodHighlights
- Solid Surface Countertops
- Walk-In Closet
- Central Heating and Cooling System
- Garcia Middle School Rated A-
- Controlled Access
- 1-minute walk to Friedrich Wilderness Park
About This Home
As of March 2025THE PRESERVE AT THE DOMINION, MOVE IN READY, A GATED 2 UNIT TOWNHOME, BUILT IN 2021, TWO BEAUTIFUL ATTACHED UNITS, WHICH CAN BE SOLD SEPARATELY. EACH HAS 3 BEDROOMS/ 3 1/2 BATHS WITH 2 CAR ATTACHED GARAGES AND SEPARATE OUTDOOR GATED PATIOS. GRANiTE /STAINLESS KITCHENS, OPEN FLOOR PLANS, COVERED BALCONIES, MASTER HAS WALK IN SHOWER, DOUBLE VANITY AND SEPARATE GARDEN TUB, GREAT NATURAL LIGHT IN ALL ROOMS, BEAUITFUL CONDTRUCTION AND NEIGHBORHOOD. ALL APPLIANCES REMAIN AS WELL AS WINDOW COVERINGS.
Last Buyer's Agent
Dezmon Metze
RD Realty
Home Details
Home Type
- Single Family
Est. Annual Taxes
- $9,044
Year Built
- Built in 2021
Lot Details
- 1,677 Sq Ft Lot
HOA Fees
- $50 Monthly HOA Fees
Home Design
- Slab Foundation
- Composition Roof
Interior Spaces
- 1,776 Sq Ft Home
- Property has 3 Levels
- Ceiling Fan
- Window Treatments
- Combination Dining and Living Room
Kitchen
- Stove
- Ice Maker
- Dishwasher
- Solid Surface Countertops
- Disposal
Flooring
- Carpet
- Vinyl
Bedrooms and Bathrooms
- 3 Bedrooms
- Walk-In Closet
Laundry
- Laundry on upper level
- Dryer
- Washer
- Laundry Tub
Parking
- 2 Car Garage
- Garage Door Opener
Schools
- Bonnie Ellison Elementary School
- Hector Garcia Middle School
- Brandeis High School
Utilities
- Central Heating and Cooling System
- Heating System Uses Natural Gas
- Electric Water Heater
- Private Sewer
- Cable TV Available
Listing and Financial Details
- Legal Lot and Block 11 / 2
- Assessor Parcel Number 183370020111
Community Details
Overview
- Sama Developers Association
- Built by SAMA DEVELOPERS
- The Preserve At The Dominion Subdivision
- Mandatory home owners association
Security
- Controlled Access
Similar Homes in the area
Home Values in the Area
Average Home Value in this Area
Property History
| Date | Event | Price | Change | Sq Ft Price |
|---|---|---|---|---|
| 04/03/2025 04/03/25 | Pending | -- | -- | -- |
| 03/28/2025 03/28/25 | Pending | -- | -- | -- |
| 03/18/2025 03/18/25 | Sold | -- | -- | -- |
| 03/18/2025 03/18/25 | Sold | -- | -- | -- |
| 02/19/2025 02/19/25 | Price Changed | $795,000 | +101.3% | $224 / Sq Ft |
| 02/19/2025 02/19/25 | For Sale | $395,000 | -50.6% | $222 / Sq Ft |
| 01/13/2025 01/13/25 | For Sale | $799,000 | -- | $225 / Sq Ft |
Tax History Compared to Growth
Agents Affiliated with this Home
-
Felicia James

Seller's Agent in 2025
Felicia James
BHHS Don Johnson REALTORS - NB
(830) 624-8272
3 in this area
66 Total Sales
-
D
Buyer's Agent in 2025
Dezmon Metze
RD Realty
Map
Source: San Antonio Board of REALTORS®
MLS Number: 1843645
APN: 18337-002-0111
- 21419 Sir Walter Ln
- 21535 Sir Walter Ln
- 21706 Chaucer Hill
- 21719 Chaucer Hill
- 21811 Chaucer Hill
- 102 Blue Thorn Trail
- 22118 Touring Ln
- 22126 Touring Ln
- 44 Eton Green Cir
- 22210 Iso Grifo Ln
- 306 Persimmon Trail
- 6712 Abarth Ln
- 51 Stonewall Bend
- 326 Cypress Trail
- 6730 Frua Ln
- 7110 Terra Falls
- 327 Snowbell Trail
- 77 Eton Green Cir
- 634 Aster Trail
- 7214 Terra Falls Unit 101
