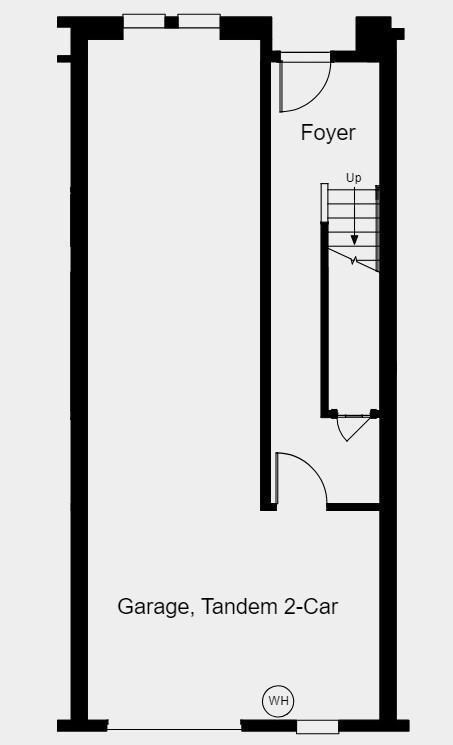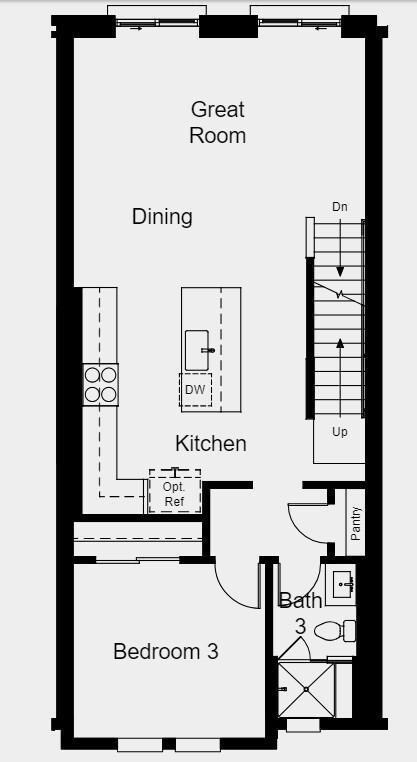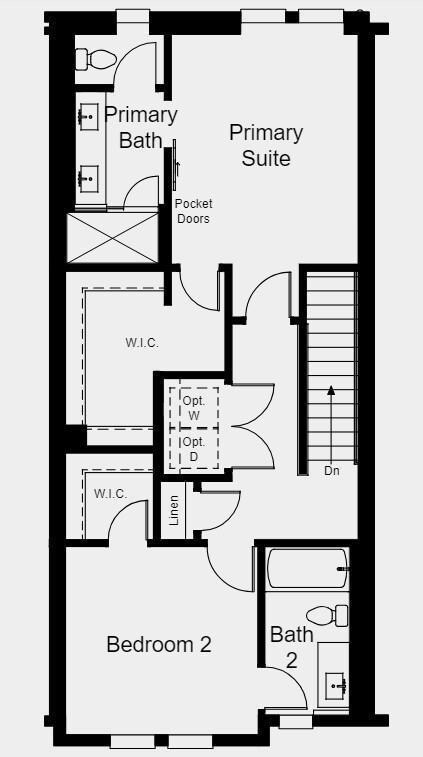
21411 Point Reyes Terrace Cupertino, CA 95014
North Cupertino NeighborhoodHighlights
- Traditional Architecture
- High Ceiling
- Tandem Parking
- Garden Gate Elementary School Rated A-
- Open to Family Room
- 2-minute walk to Cupertino Memorial Park
About This Home
As of December 2024MLS#ML81983640 Built by Taylor Morrison. November Completion! Plan TC at Arroyo Village showcases meticulously designed living areas that seamlessly transition from one space to another. Step into level 1 through your 2-car, tandem garage and foyer, then ascend upstairs to be welcomed by an open-concept living space on the second level. Here, you'll find a spacious great room that effortlessly connects to a dining area and a chef's dream kitchen, complete with an island. Additionally, this level features 1 bedroom and 1 bathroom. Journeying to the third level, you'll discover a captivating primary suite boasting a tranquil primary bathroom and a spacious walk-in closet. Adjacent to the primary suite is another bedroom and bathroom, complete with an incredibly convenient walk-in closet.
Last Agent to Sell the Property
Taylor Morrison Services Inc License #00968975 Listed on: 10/14/2024
Property Details
Home Type
- Condominium
Est. Annual Taxes
- $14,509
Year Built
- Built in 2023 | Under Construction
Lot Details
- East Facing Home
- Fenced
- Grass Covered Lot
HOA Fees
- $440 Monthly HOA Fees
Parking
- 2 Car Garage
- Tandem Parking
- Guest Parking
Home Design
- Traditional Architecture
- Slab Foundation
- Tile Roof
Interior Spaces
- 1,596 Sq Ft Home
- 3-Story Property
- High Ceiling
- Family or Dining Combination
- Laundry on upper level
Kitchen
- Open to Family Room
- Electric Cooktop
- <<microwave>>
- Dishwasher
Flooring
- Carpet
- Laminate
- Tile
Bedrooms and Bathrooms
- 3 Bedrooms
- Walk-In Closet
- 3 Full Bathrooms
- <<tubWithShowerToken>>
- Bathtub Includes Tile Surround
- Walk-in Shower
Utilities
- Forced Air Heating and Cooling System
Community Details
- Association fees include garbage, insurance, maintenance - common area, maintenance - exterior, management fee, reserves
- Boardwalk Investments Association
- Built by Arroyo Village
- The community has rules related to credit or board approval
Listing and Financial Details
- Assessor Parcel Number 326-62-042
Ownership History
Purchase Details
Home Financials for this Owner
Home Financials are based on the most recent Mortgage that was taken out on this home.Similar Homes in Cupertino, CA
Home Values in the Area
Average Home Value in this Area
Purchase History
| Date | Type | Sale Price | Title Company |
|---|---|---|---|
| Grant Deed | $1,800,000 | First American Title | |
| Grant Deed | $1,800,000 | First American Title |
Mortgage History
| Date | Status | Loan Amount | Loan Type |
|---|---|---|---|
| Open | $1,346,000 | New Conventional | |
| Previous Owner | $1,300,000 | New Conventional |
Property History
| Date | Event | Price | Change | Sq Ft Price |
|---|---|---|---|---|
| 12/11/2024 12/11/24 | Sold | $1,799,999 | +0.1% | $1,128 / Sq Ft |
| 10/29/2024 10/29/24 | Pending | -- | -- | -- |
| 10/26/2024 10/26/24 | Price Changed | $1,799,000 | -3.3% | $1,127 / Sq Ft |
| 10/14/2024 10/14/24 | For Sale | $1,860,000 | -- | $1,165 / Sq Ft |
Tax History Compared to Growth
Tax History
| Year | Tax Paid | Tax Assessment Tax Assessment Total Assessment is a certain percentage of the fair market value that is determined by local assessors to be the total taxable value of land and additions on the property. | Land | Improvement |
|---|---|---|---|---|
| 2024 | $14,509 | $1,168,239 | $1,006,239 | $162,000 |
| 2023 | $14,509 | $906,997 | $906,997 | -- |
Agents Affiliated with this Home
-
Jon Robertson

Seller's Agent in 2024
Jon Robertson
Taylor Morrison Services Inc
(949) 341-1200
19 in this area
522 Total Sales
-
Yanli Zhu

Buyer's Agent in 2024
Yanli Zhu
BQ Realty
(408) 896-1703
2 in this area
17 Total Sales
Map
Source: MLSListings
MLS Number: ML81983640
APN: 326-62-042
- 10090 Pasadena Ave Unit B4
- 10101 Pasadena Ave
- 10441 Mary Ave
- 10424 Dempster Ave
- 10350 Mann Dr
- 21089 Red Fir Ct
- 21851 Almaden Ave
- 21756 Noonan Ct
- 20882 Cherryland Dr
- 902 Sage Ct
- 20488 Stevens Creek Blvd Unit 1301
- 10745 N De Anza Blvd Unit 115
- 20666 Celeste Cir Unit 59
- 20676 Celeste Cir Unit 71
- 1014 W Homestead Rd
- 22081 Hibiscus Ct
- 10209 Danube Dr
- 1650 Edmonton Ave
- 20433 Via Palamos
- 10407 Vista Knoll Blvd




