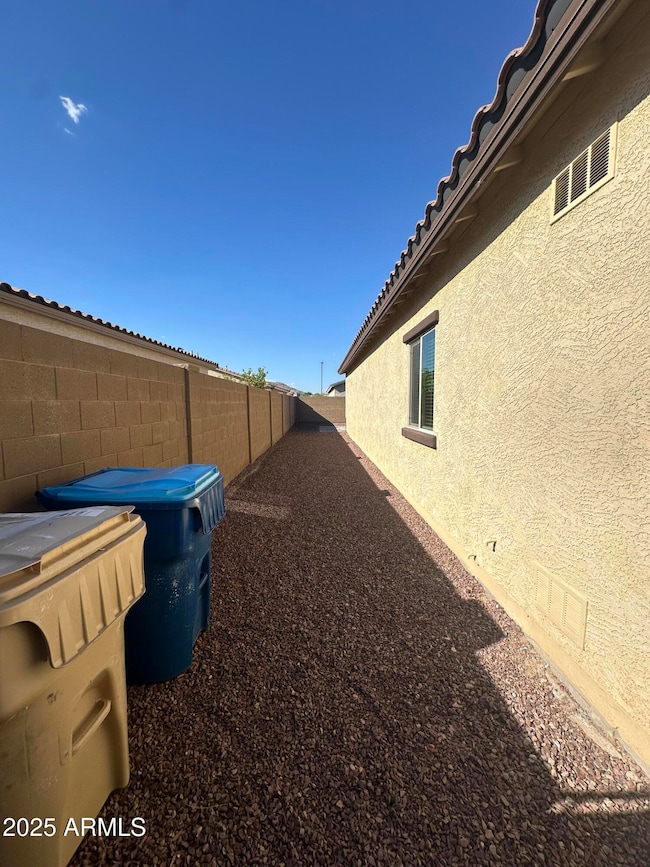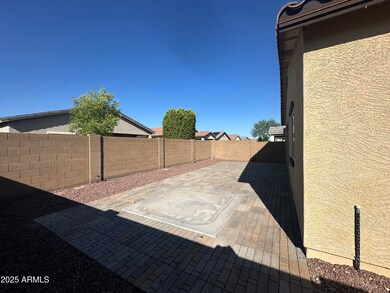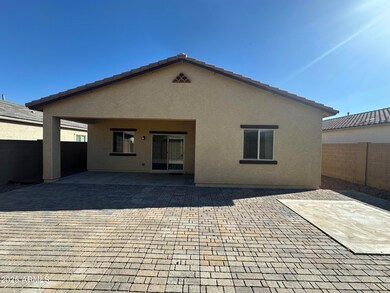21414 W Monte Vista Rd Buckeye, AZ 85396
Verrado NeighborhoodHighlights
- Fitness Center
- Spanish Architecture
- Double Pane Windows
- Clubhouse
- Community Spa
- Double Vanity
About This Home
Welcome to this well-designed 4-bedroom, 2-bath home located in the peaceful Sienna Hills subdivision, just west of Verrado. With a smart split floor plan, this home offers both privacy and functionality. Two guest bedrooms are situated at the front of the home, while a third guest room—perfect for an office or multigenerational setup—is tucked just off the garage. The primary suite is thoughtfully placed at the back west side of the home, providing a quiet retreat with excellent natural light and privacy.
Enjoy ideal north-south sun exposure, keeping the home cooler in the summer and bright year-round. Residents have access to community amenities including a refreshing pool and a small gym—both located less than a mile away.
Listing Agent
Main Street Property Management, LLC License #SA715310000 Listed on: 07/18/2025
Home Details
Home Type
- Single Family
Est. Annual Taxes
- $2,313
Year Built
- Built in 2017
Lot Details
- 5,500 Sq Ft Lot
- Desert faces the front and back of the property
- Block Wall Fence
Parking
- 2 Car Garage
Home Design
- Spanish Architecture
- Wood Frame Construction
- Tile Roof
- Stucco
Interior Spaces
- 1,795 Sq Ft Home
- 1-Story Property
- Ceiling height of 9 feet or more
- Ceiling Fan
- Double Pane Windows
- Fire Sprinkler System
Kitchen
- Breakfast Bar
- Gas Cooktop
- Built-In Microwave
Flooring
- Carpet
- Tile
Bedrooms and Bathrooms
- 4 Bedrooms
- Primary Bathroom is a Full Bathroom
- 2 Bathrooms
- Double Vanity
Laundry
- 220 Volts In Laundry
- Washer Hookup
Schools
- Desert Sunset Elementary School
- Ruth Fisher Middle School
- Tonopah Valley High School
Utilities
- Central Air
- Heating Available
Listing and Financial Details
- Property Available on 7/18/25
- $195 Move-In Fee
- 12-Month Minimum Lease Term
- Tax Lot 25
- Assessor Parcel Number 502-61-694
Community Details
Overview
- Property has a Home Owners Association
- Sienna Hills Association, Phone Number (435) 628-3950
- Built by K Hov
- Sienna Hills Parcel 1 North Subdivision
Amenities
- Clubhouse
- Recreation Room
Recreation
- Fitness Center
- Community Spa
- Bike Trail
Pet Policy
- No Pets Allowed
Map
Source: Arizona Regional Multiple Listing Service (ARMLS)
MLS Number: 6894783
APN: 502-61-694
- 21412 W Hubbell St
- 2169 N 212th Ln
- 1965 N 213th Dr
- 1952 N 212th Ln
- 2158 N 212th Ave
- 2361 N 212th Dr
- 2364 N 212th Ave
- 909 N 297th Dr
- 11612 N 211th Dr
- 2732 N 217th Ave
- 21291 W Edgemont Ave
- 1822 N 214th Ln
- 2181 N 211th Dr
- 21553 W Cambridge Ave
- 1702 N 214th Ln
- 11615 N 211th Dr
- 21150 W Cambridge Ave
- 21056 W Granada Rd
- 21297 W Edgemont Ave
- 2067 N Marketside Ave
- 2256 N 212th Ln
- 21335 W Granada Rd
- 19239 N 270th Ave
- 21211 W Granada Rd
- 1822 N 214th Ln
- 21301 W Roanoke Ave
- 21247 W Almeria Rd
- 21283 W Edgemont Ave
- 20860 W Granada Rd
- 1822 N Marketside Ave
- 20912 W Almeria Rd
- 21045 W Mcdowell Rd
- 1773 N 208th Ave
- 2598 N Heritage St
- 2079 N Heritage St
- 2368 N Valley View Dr
- 20747 W Maiden Ln
- 20744 W Thomas Rd
- 2207 N Heritage St
- 20709 W Maiden Ln







