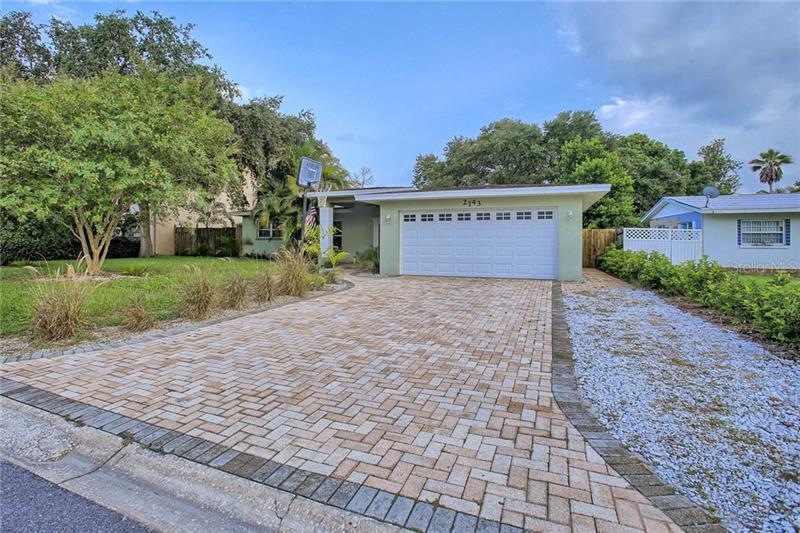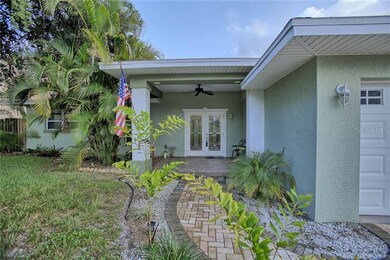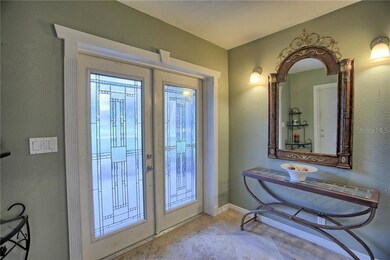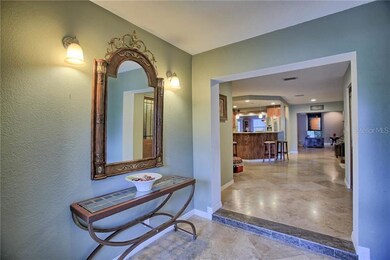
2143 Burnice Dr Clearwater, FL 33764
University Park NeighborhoodHighlights
- Gunite Pool
- Deck
- Living Room with Fireplace
- 125 Acre Lot
- Property is near public transit
- Ranch Style House
About This Home
As of November 2019Located in a quiet Clearwater neighborhood, this beautifully remodeled pool home is a real GEM! Travertine floors throughout, granite countertops in kitchen and baths and customized touches can be found everywhere. This home also offers energy efficient windows, doors and R-30 insulation which makes this home energy efficient saving on electricity costs. This 5 bedroom 3 bath split bedroom home with over 2600 square feet will easily and comfortably accommodate a large family and entertain many of your guests. The openness will provide endless entertainment possibilities. French doors that lead out to the lanai and screened in pool deck. There is also a covered porch in the pool area with a TV hook-up for GAME DAY!! This is a MUST SEE HOME!!! Hurry and make your appointment to view TODAY!!
Last Agent to Sell the Property
Kimberlei Zaniol
License #648762 Listed on: 08/11/2017
Home Details
Home Type
- Single Family
Est. Annual Taxes
- $1,509
Year Built
- Built in 1956
Lot Details
- 125 Acre Lot
- Lot Dimensions are 75x137
- North Facing Home
- Fenced
Parking
- 2 Car Attached Garage
Home Design
- Ranch Style House
- Slab Foundation
- Shingle Roof
- Block Exterior
- Stucco
Interior Spaces
- 2,604 Sq Ft Home
- Ceiling Fan
- Wood Burning Fireplace
- Blinds
- French Doors
- Entrance Foyer
- Living Room with Fireplace
- L-Shaped Dining Room
- Formal Dining Room
- Inside Utility
- Ceramic Tile Flooring
- Fire and Smoke Detector
- Attic
Kitchen
- Eat-In Kitchen
- <<OvenToken>>
- <<microwave>>
- Dishwasher
- Solid Wood Cabinet
Bedrooms and Bathrooms
- 5 Bedrooms
- Walk-In Closet
- 3 Full Bathrooms
Laundry
- Laundry in unit
- Dryer
- Washer
Pool
- Gunite Pool
- Pool Tile
Outdoor Features
- Deck
- Enclosed patio or porch
Location
- Property is near public transit
Utilities
- Central Heating and Cooling System
- Heat Pump System
- Well
- Electric Water Heater
- Cable TV Available
Community Details
- No Home Owners Association
- Glen Ellyn Estates Subdivision
- The community has rules related to fencing
Listing and Financial Details
- Down Payment Assistance Available
- Homestead Exemption
- Visit Down Payment Resource Website
- Tax Lot 25
- Assessor Parcel Number 24-29-15-31050-000-0250
Ownership History
Purchase Details
Purchase Details
Home Financials for this Owner
Home Financials are based on the most recent Mortgage that was taken out on this home.Purchase Details
Home Financials for this Owner
Home Financials are based on the most recent Mortgage that was taken out on this home.Purchase Details
Home Financials for this Owner
Home Financials are based on the most recent Mortgage that was taken out on this home.Purchase Details
Purchase Details
Similar Homes in Clearwater, FL
Home Values in the Area
Average Home Value in this Area
Purchase History
| Date | Type | Sale Price | Title Company |
|---|---|---|---|
| Quit Claim Deed | $100 | None Listed On Document | |
| Warranty Deed | $382,500 | Tampa Bay Title | |
| Warranty Deed | $360,000 | None Available | |
| Warranty Deed | $220,000 | -- | |
| Interfamily Deed Transfer | -- | -- | |
| Interfamily Deed Transfer | $29,200 | -- | |
| Warranty Deed | -- | -- |
Mortgage History
| Date | Status | Loan Amount | Loan Type |
|---|---|---|---|
| Previous Owner | $395,122 | VA | |
| Previous Owner | $360,000 | VA | |
| Previous Owner | $29,350 | Credit Line Revolving | |
| Previous Owner | $165,000 | Stand Alone First | |
| Previous Owner | $64,000 | New Conventional |
Property History
| Date | Event | Price | Change | Sq Ft Price |
|---|---|---|---|---|
| 11/26/2019 11/26/19 | Sold | $382,500 | +0.9% | $144 / Sq Ft |
| 11/06/2019 11/06/19 | Pending | -- | -- | -- |
| 11/02/2019 11/02/19 | Price Changed | $379,000 | -5.0% | $143 / Sq Ft |
| 10/12/2019 10/12/19 | For Sale | $399,000 | +10.8% | $151 / Sq Ft |
| 02/28/2018 02/28/18 | Sold | $360,000 | -8.9% | $138 / Sq Ft |
| 02/15/2018 02/15/18 | Price Changed | $395,000 | 0.0% | $152 / Sq Ft |
| 01/28/2018 01/28/18 | Pending | -- | -- | -- |
| 12/08/2017 12/08/17 | Price Changed | $395,000 | -3.7% | $152 / Sq Ft |
| 11/06/2017 11/06/17 | Price Changed | $410,000 | -3.5% | $157 / Sq Ft |
| 09/27/2017 09/27/17 | For Sale | $425,000 | 0.0% | $163 / Sq Ft |
| 09/21/2017 09/21/17 | Pending | -- | -- | -- |
| 08/11/2017 08/11/17 | For Sale | $425,000 | -- | $163 / Sq Ft |
Tax History Compared to Growth
Tax History
| Year | Tax Paid | Tax Assessment Tax Assessment Total Assessment is a certain percentage of the fair market value that is determined by local assessors to be the total taxable value of land and additions on the property. | Land | Improvement |
|---|---|---|---|---|
| 2024 | $4,582 | $288,407 | -- | -- |
| 2023 | $4,582 | $280,007 | $0 | $0 |
| 2022 | $4,451 | $271,851 | $0 | $0 |
| 2021 | $4,506 | $263,933 | $0 | $0 |
| 2020 | $4,490 | $260,289 | $0 | $0 |
| 2019 | $5,350 | $309,813 | $77,343 | $232,470 |
| 2018 | $1,608 | $118,838 | $0 | $0 |
| 2017 | $1,531 | $116,394 | $0 | $0 |
| 2016 | $1,509 | $114,000 | $0 | $0 |
| 2015 | $1,532 | $113,208 | $0 | $0 |
| 2014 | -- | $112,310 | $0 | $0 |
Agents Affiliated with this Home
-
Luis Piamba

Seller's Agent in 2019
Luis Piamba
KW SUNCOAST
(727) 543-0141
27 Total Sales
-
Carolina Grainger

Seller Co-Listing Agent in 2019
Carolina Grainger
KELLER WILLIAMS ST PETE REALTY
(951) 201-8144
106 Total Sales
-
Michael Reichenbach

Buyer's Agent in 2019
Michael Reichenbach
CENTURY 21 BEGGINS
(727) 641-5918
61 Total Sales
-
K
Seller's Agent in 2018
Kimberlei Zaniol
-
Dione Lackey

Buyer's Agent in 2018
Dione Lackey
HONOR REAL ESTATE
(813) 695-9129
45 Total Sales
Map
Source: Stellar MLS
MLS Number: U7829118
APN: 24-29-15-31050-000-0250
- 2195 Academy Dr
- 2077 Magnolia Dr
- 2198 Academy Dr
- 2165 Campus Dr
- 2244 Glenmoor Rd N
- 2017 Rebecca Dr
- 1301 S Hercules Ave Unit 19
- 1301 S Hercules Ave Unit 3
- 2643 Druid Rd E Unit 715
- 1385 Embassy Dr
- 2250 Druid Rd E Unit 403
- 2250 Druid Rd E Unit 605
- 1960 Rebecca Dr
- 1960 Sever Dr
- 538 Bamboo Ln
- 2083 Envoy Ct
- 1309 Eastfield Dr
- 2291 Claiborne Dr
- 2320 Harn Blvd
- 1373 Fairfax Rd






