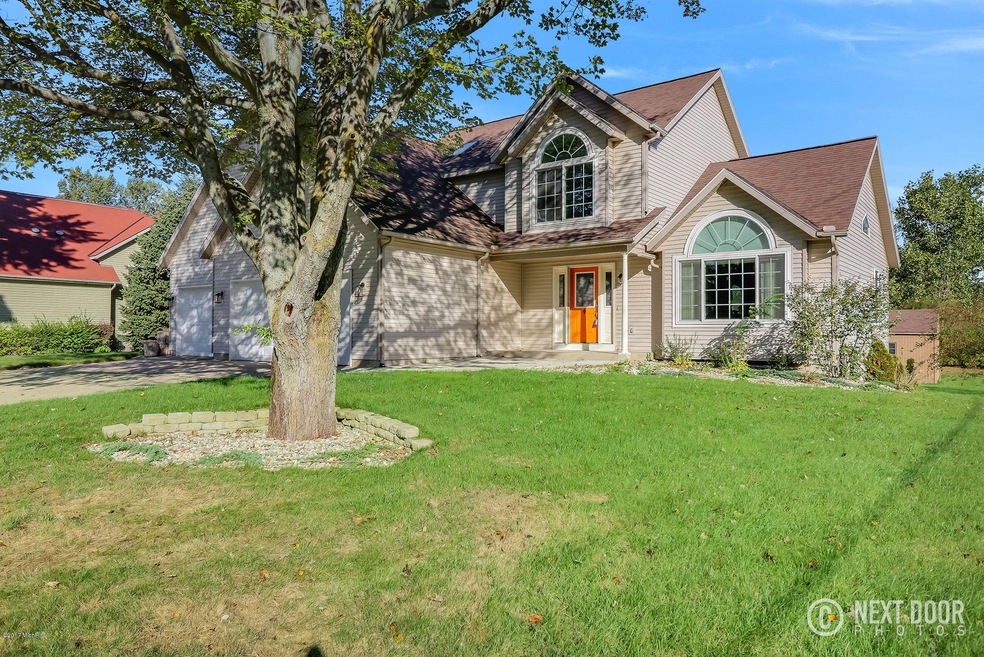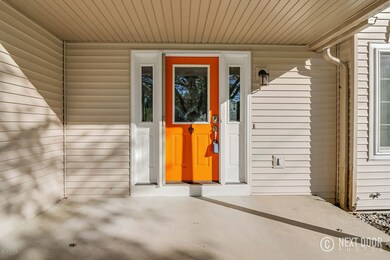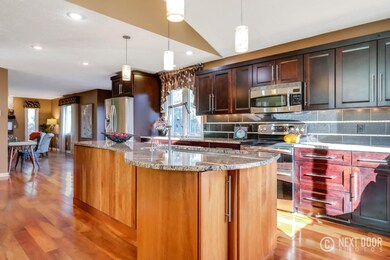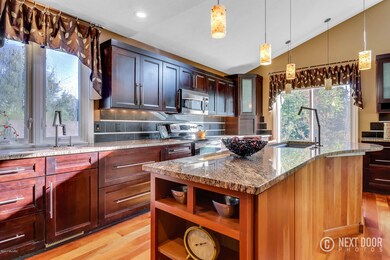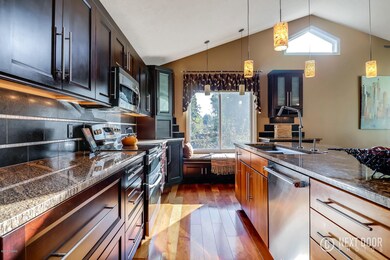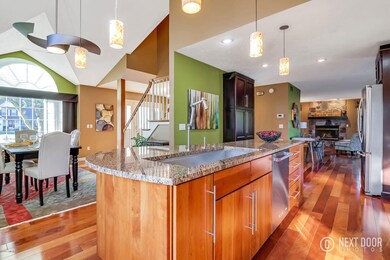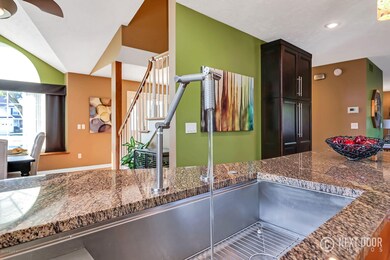
2143 Jacobusse Ct Holland, MI 49424
Highlights
- Deck
- Recreation Room
- Traditional Architecture
- Lakewood Elementary School Rated A
- Wooded Lot
- Wood Flooring
About This Home
As of August 2024WALK TO TUNNEL PARK OR HOLLAND STATE PARK. Spectacular 4 bedroom, 3.5 baths home on Holland’s north side. Cathedral ceilings in living room & formal dining room. Kitchen with solid surface counter tops, SS appliances and snack bar. Eating area just off the kitchen with sliders to deck w/privacy fence. Master bedroom suite w/cathedral ceilings & sky lights. Master bath has heated tile floor w/soaking tub, walk in shower, dual sinks, large walk-in closet & laundry chute. Main floor laundry w/W&D. Finished basement with lighted stairway, family room, full bath, bedroom and large storage area. Wood flooring throughout and new carpeting in the basement. 3 stall attached garage & storage shed.
Last Agent to Sell the Property
Carini & Associates Realtors License #6502113895 Listed on: 07/06/2017
Home Details
Home Type
- Single Family
Est. Annual Taxes
- $3,091
Year Built
- Built in 1994
Lot Details
- 0.42 Acre Lot
- Lot Dimensions are 120 x 151
- Shrub
- Corner Lot: Yes
- Sprinkler System
- Wooded Lot
Parking
- 3 Car Attached Garage
- Garage Door Opener
Home Design
- Traditional Architecture
- Composition Roof
- Vinyl Siding
Interior Spaces
- 2-Story Property
- Ceiling Fan
- Gas Log Fireplace
- Insulated Windows
- Window Treatments
- Garden Windows
- Window Screens
- Family Room with Fireplace
- Living Room
- Dining Area
- Recreation Room
- Storm Windows
Kitchen
- Eat-In Kitchen
- <<OvenToken>>
- Range<<rangeHoodToken>>
- <<microwave>>
- Dishwasher
- Kitchen Island
- Snack Bar or Counter
- Disposal
Flooring
- Wood
- Ceramic Tile
Bedrooms and Bathrooms
- 4 Bedrooms
Laundry
- Laundry on main level
- Dryer
- Washer
- Laundry Chute
Basement
- Basement Fills Entire Space Under The House
- 1 Bedroom in Basement
- Natural lighting in basement
Outdoor Features
- Deck
- Shed
- Storage Shed
- Porch
Utilities
- Forced Air Heating and Cooling System
- Heating System Uses Natural Gas
- Septic System
- Cable TV Available
Ownership History
Purchase Details
Home Financials for this Owner
Home Financials are based on the most recent Mortgage that was taken out on this home.Purchase Details
Home Financials for this Owner
Home Financials are based on the most recent Mortgage that was taken out on this home.Purchase Details
Home Financials for this Owner
Home Financials are based on the most recent Mortgage that was taken out on this home.Similar Homes in Holland, MI
Home Values in the Area
Average Home Value in this Area
Purchase History
| Date | Type | Sale Price | Title Company |
|---|---|---|---|
| Warranty Deed | $465,000 | Lighthouse Title | |
| Warranty Deed | $305,000 | None Available | |
| Warranty Deed | $247,000 | Chicago Title |
Mortgage History
| Date | Status | Loan Amount | Loan Type |
|---|---|---|---|
| Open | $348,750 | New Conventional | |
| Previous Owner | $248,000 | New Conventional | |
| Previous Owner | $289,750 | New Conventional | |
| Previous Owner | $270,000 | Credit Line Revolving | |
| Previous Owner | $189,500 | New Conventional | |
| Previous Owner | $140,900 | New Conventional | |
| Previous Owner | $146,000 | Unknown | |
| Previous Owner | $61,500 | Credit Line Revolving | |
| Previous Owner | $150,000 | Purchase Money Mortgage |
Property History
| Date | Event | Price | Change | Sq Ft Price |
|---|---|---|---|---|
| 08/09/2024 08/09/24 | Sold | $465,000 | -7.0% | $180 / Sq Ft |
| 07/11/2024 07/11/24 | Pending | -- | -- | -- |
| 06/30/2024 06/30/24 | For Sale | $499,900 | +63.9% | $194 / Sq Ft |
| 12/01/2017 12/01/17 | Sold | $305,000 | +1.7% | $118 / Sq Ft |
| 10/19/2017 10/19/17 | Pending | -- | -- | -- |
| 07/06/2017 07/06/17 | For Sale | $300,000 | -- | $116 / Sq Ft |
Tax History Compared to Growth
Tax History
| Year | Tax Paid | Tax Assessment Tax Assessment Total Assessment is a certain percentage of the fair market value that is determined by local assessors to be the total taxable value of land and additions on the property. | Land | Improvement |
|---|---|---|---|---|
| 2025 | $4,362 | $176,700 | $0 | $0 |
| 2024 | $3,436 | $176,700 | $0 | $0 |
| 2023 | $3,316 | $161,100 | $0 | $0 |
| 2022 | $3,917 | $157,900 | $0 | $0 |
| 2021 | $3,810 | $138,400 | $0 | $0 |
| 2020 | $3,771 | $125,100 | $0 | $0 |
| 2019 | $3,764 | $128,200 | $0 | $0 |
| 2018 | $3,574 | $114,800 | $0 | $0 |
| 2017 | $3,107 | $114,800 | $0 | $0 |
| 2016 | $3,091 | $110,300 | $0 | $0 |
| 2015 | -- | $108,300 | $0 | $0 |
| 2014 | -- | $103,200 | $0 | $0 |
Agents Affiliated with this Home
-
Susan Kazma

Seller's Agent in 2024
Susan Kazma
Success Realty West Michigan
(616) 262-0704
2 in this area
151 Total Sales
-
Biancha Flater
B
Seller Co-Listing Agent in 2024
Biancha Flater
Success Realty West Michigan
(616) 447-3000
2 in this area
20 Total Sales
-
Phouphanith Jones
P
Buyer's Agent in 2024
Phouphanith Jones
The Local Element West Michigan
(888) 501-7085
1 in this area
18 Total Sales
-
Curtis Carini

Seller's Agent in 2017
Curtis Carini
Carini & Associates Realtors
(616) 836-2600
10 in this area
94 Total Sales
-
Seth Kooienga
S
Buyer's Agent in 2017
Seth Kooienga
Fathom Realty MI LLC
(616) 288-3244
59 Total Sales
-
John Cremer

Buyer Co-Listing Agent in 2017
John Cremer
Five Star Real Estate (Grandv)
(616) 437-9166
1 in this area
694 Total Sales
Map
Source: Southwestern Michigan Association of REALTORS®
MLS Number: 17032948
APN: 70-15-21-498-001
- 94 Cheyenne Ave
- 2004 Basin Ct
- 2103 Woodlark Dr
- 295 N Lakeshore Dr
- 329 N Lakeshore Dr
- 1763 Ottawa Beach Rd Unit 4
- 401 Erin Isle Ct
- 2333 Eagle Dr
- 1736 Washington St
- 2431 Eagle Dr
- 2033 Ottawa Beach Rd
- 2063 Ottawa Beach Rd
- 2057 Lake St Unit 6D
- 1669 Waukazoo Dr
- 1632 Red Stem Dr
- 123 Wood Ave
- 1579 Red Stem Dr
- 741 Spyglass Hill
- 170 Wood Ave
- 270 Silver Ridge Dr
