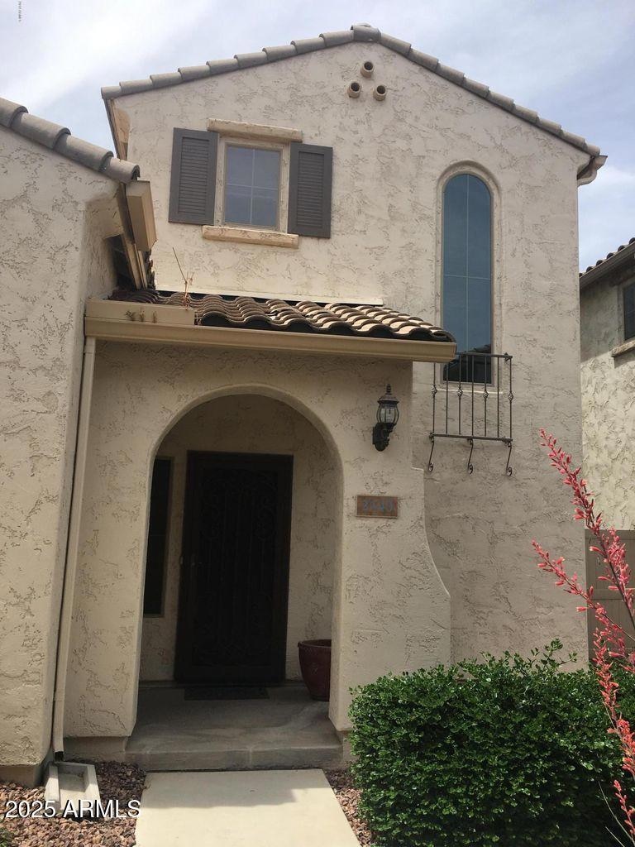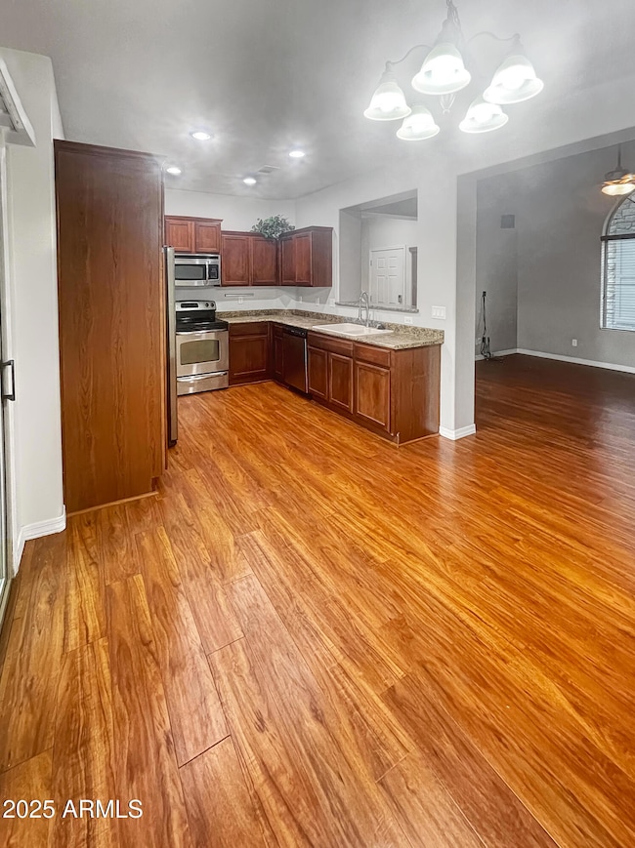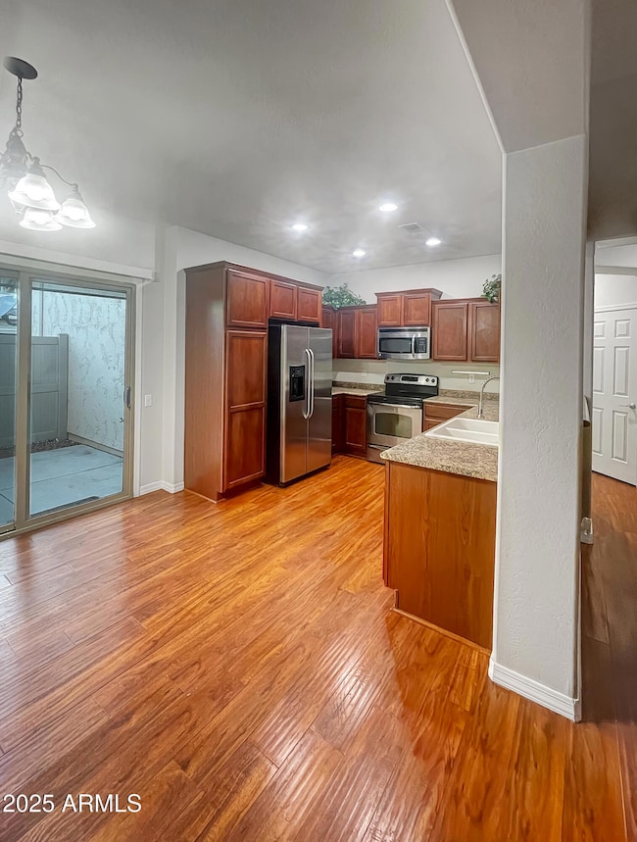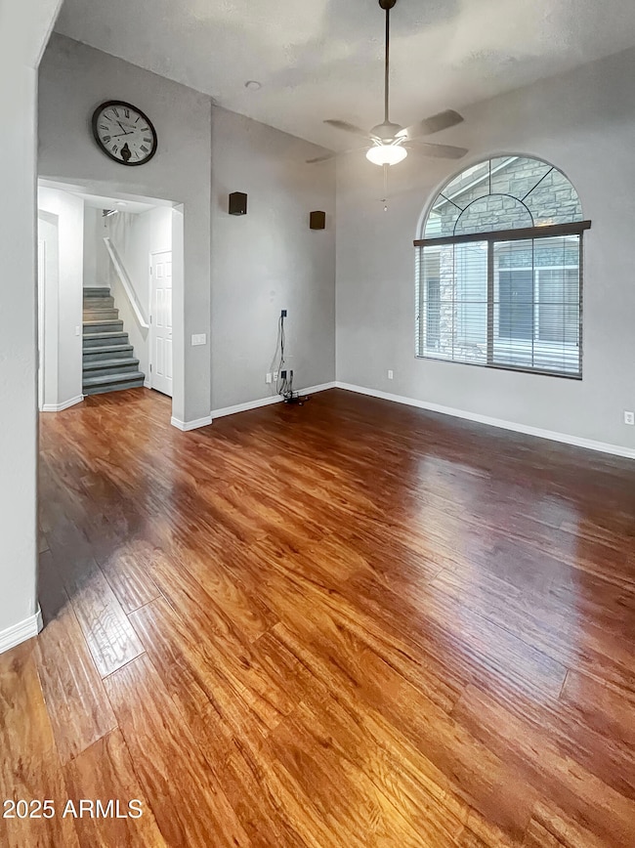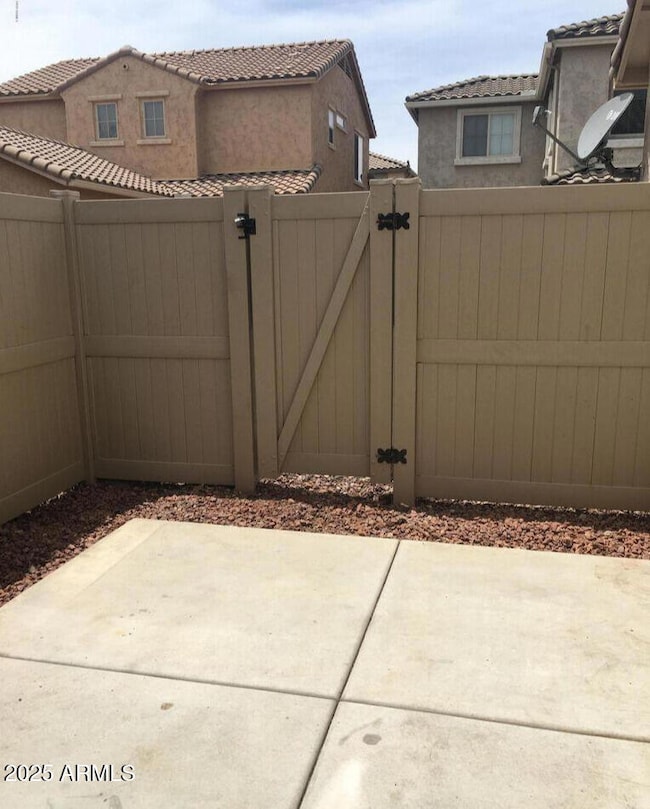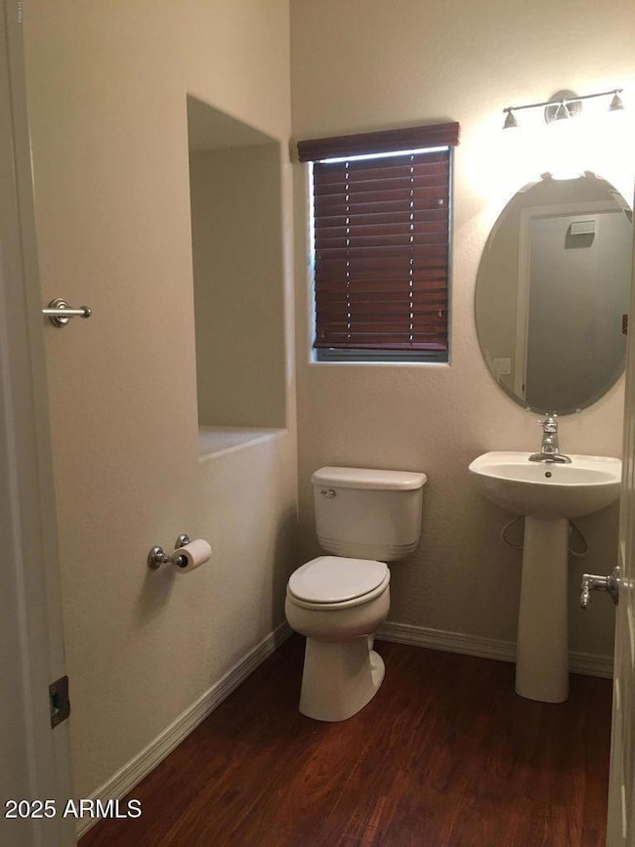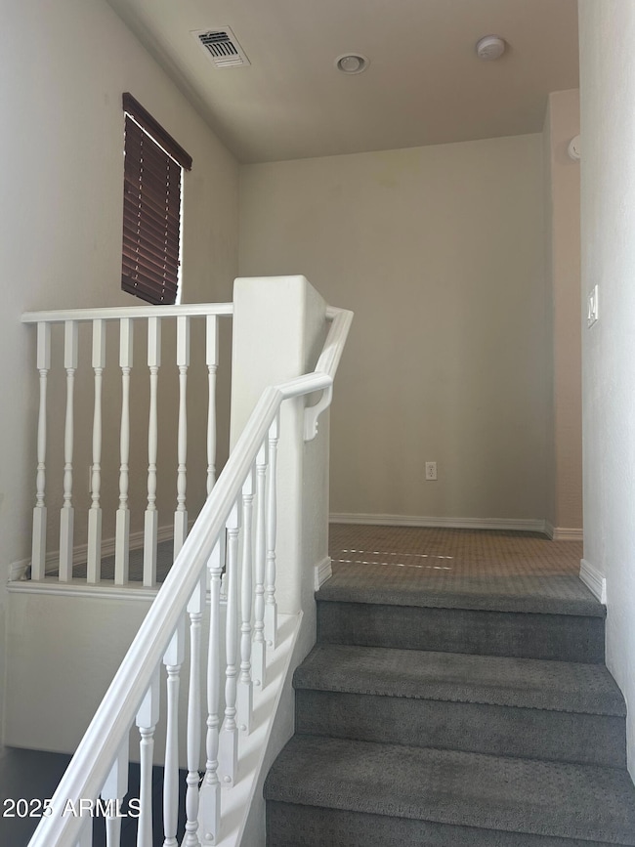2143 W Le Marche Ave Phoenix, AZ 85023
North Central Phoenix NeighborhoodHighlights
- Gated Community
- Wood Flooring
- Community Pool
- Thunderbird High School Rated A-
- Private Yard
- Mechanical Sun Shade
About This Home
Don't miss this stunning rental in the desirable Northgate community!
This spacious two-story home offers 2 bedrooms and 2.5 bathrooms, featuring fresh paint, gorgeous wood flooring, and brand-new carpet throughout. The kitchen is a chef's dream with ample cabinet space, stainless steel appliances, and plenty of counter space.
Upstairs, enjoy a generously sized primary suite with a walk-in closet, double sinks, and a stand-up shower. Located in a gated community with walking paths, greenbelts, and a sparkling community pool.
Conveniently close to shopping, dining, and easy freeway access — this home has it all!
Home Details
Home Type
- Single Family
Est. Annual Taxes
- $1,927
Year Built
- Built in 2008
Lot Details
- 2,100 Sq Ft Lot
- Block Wall Fence
- Private Yard
Parking
- 2 Car Garage
Home Design
- Wood Frame Construction
- Tile Roof
- Stucco
Interior Spaces
- 1,310 Sq Ft Home
- 2-Story Property
- Mechanical Sun Shade
- Solar Screens
Kitchen
- Eat-In Kitchen
- <<builtInMicrowave>>
Flooring
- Wood
- Carpet
Bedrooms and Bathrooms
- 2 Bedrooms
- 2.5 Bathrooms
- Double Vanity
Laundry
- Dryer
- Washer
Schools
- John Jacobs Elementary School
- Mountain Sky Middle School
- Thunderbird High School
Utilities
- Central Air
- Heating Available
- Cable TV Available
Listing and Financial Details
- Property Available on 7/1/25
- Rent includes repairs
- 12-Month Minimum Lease Term
- Tax Lot 449
- Assessor Parcel Number 208-31-470
Community Details
Overview
- Property has a Home Owners Association
- Northgate HOA, Phone Number (480) 921-7500
- Built by Pulte Homes
- Northgate Subdivision
Recreation
- Community Pool
- Bike Trail
Pet Policy
- No Pets Allowed
Security
- Gated Community
Map
Source: Arizona Regional Multiple Listing Service (ARMLS)
MLS Number: 6874293
APN: 208-31-470
- 2050 W Davis Rd
- 2213 W Marconi Ave
- 16238 N 22nd Ln
- 2018 W Marconi Ave
- 15646 N 20th Ave
- 1926 W Busoni Place
- 16017 N 19th Dr
- 15650 N 19th Ave Unit 1206
- 15424 N 22nd Ln
- 2339 W Ponderosa Ln
- 15601 N 19th Ave Unit 97
- 15601 N 19th Ave Unit 18
- 16049 N 25th Dr
- 16053 N 26th Cir
- 2416 W Caribbean Ln Unit 2
- 2416 W Caribbean Ln Unit 1
- 15600 N Black Canyon Hwy Unit C103
- 15201 N 25th Dr Unit 4
- 2317 W Danbury Rd
- 1611 W Tierra Buena Ln
- 2139 W Monte Cristo Ave
- 2127 W Monte Cristo Ave
- 2179 W Scully Dr
- 2142 W Marconi Ave
- 2217 W Kathleen Rd
- 16238 N 22nd Ln
- 2025 W Marconi Ave
- 2043 W Kathleen Rd
- 2017 W Marconi Ave
- 1950 W Tierra Buena Ln Unit 3
- 2249 W Betty Elyse Ln
- 16029 N 25th Dr Unit 1
- 15449 N 25th Ave
- 16053 N 26th Cir
- 15620 N 25th Ave Unit 2-2
- 15620 N 25th Ave Unit 21
- 15620 N 25th Ave Unit 1
- 15620 N 25th Ave
- 15229 N 25th Dr Unit 3
- 2130 W Danbury Dr
