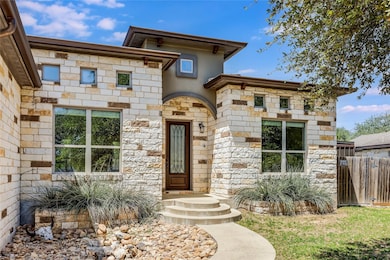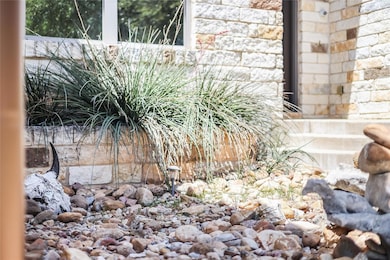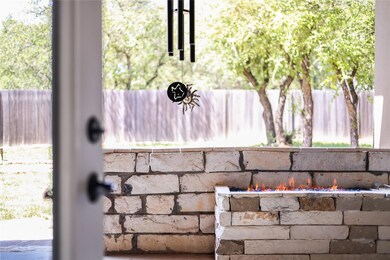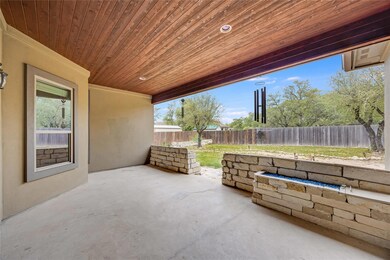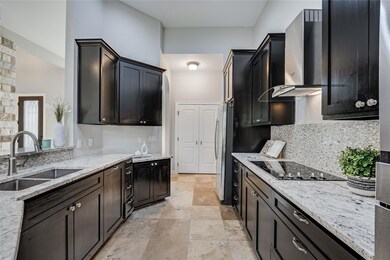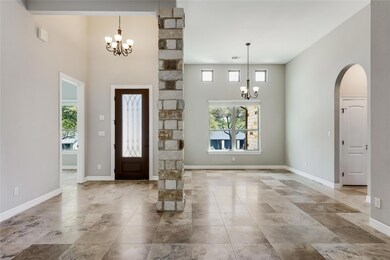21434 Lakefront Dr Lago Vista, TX 78645
Lago Vista Country Club Estates NeighborhoodHighlights
- Airport or Runway
- Golf Course Community
- Fishing
- Lago Vista Elementary School Rated A-
- Fitness Center
- Open Floorplan
About This Home
Enter this oasis where the custom solid steel front door opens to beautiful stone work and archways that add character to this charming abode. This beautifully built 3-bedroom, 2-bath house with a dedicated office/flex space offers an open floor plan with a formal dining room, gorgeous fixtures and high ceilings, creating a sense of spaciousness and elegance. Each room was thoughtfully designed for comfort and style. The gourmet kitchen is equipped with stainless steel appliances, cooktop, built-in oven, soft close drawers and ample storage space.
Enjoy the fire pit on the large covered outdoor patio, perfect for dining or entertaining. There is a conex storage unit on the side of the yard for your personal toys such as golf cart, jet skies, or just storage!
Short distance to the Lago Vista Golf Course, The Bunker Bar & Grille and Arrowhead Park. Enjoy Lago Vista’s winery, brewery, area golf courses, marinas, and performing arts, or take a 40-minute drive to downtown Austin or a 30-minute drive to The Domain to employment centers and entertainment offerings. The Lago Vista Property Owners Association with exclusive access to 9 private waterfront parks, basketball court, boat ramps, campground, disc golf course, fishing well, fitness center, hiking trail, marinas, parks, pavilions, pool, athletic field, tennis courts, pickle ball courts, playgrounds and more!
Listing Agent
eXp Realty, LLC Brokerage Phone: (512) 645-4000 License #0651281 Listed on: 07/19/2025

Home Details
Home Type
- Single Family
Est. Annual Taxes
- $4,407
Year Built
- Built in 2016
Lot Details
- 0.25 Acre Lot
- East Facing Home
- Landscaped
- Wooded Lot
- Back Yard Fenced and Front Yard
Parking
- 2 Car Attached Garage
- Front Facing Garage
- Driveway
Home Design
- Slab Foundation
Interior Spaces
- 2,100 Sq Ft Home
- 1-Story Property
- Open Floorplan
- High Ceiling
- Ceiling Fan
- Recessed Lighting
- Entrance Foyer
- Dining Room
- Fire and Smoke Detector
- Washer and Dryer
Kitchen
- Breakfast Area or Nook
- Open to Family Room
- Eat-In Kitchen
- Breakfast Bar
- Free-Standing Electric Range
- Microwave
- Dishwasher
- Stainless Steel Appliances
- Granite Countertops
- Disposal
Flooring
- Tile
- Vinyl
Bedrooms and Bathrooms
- 4 Main Level Bedrooms
- Walk-In Closet
- 2 Full Bathrooms
- Double Vanity
- Hydromassage or Jetted Bathtub
- Separate Shower
Accessible Home Design
- No Interior Steps
Location
- Property is near a clubhouse
- Property is near a golf course
Schools
- Lago Vista Elementary And Middle School
- Lago Vista High School
Utilities
- Central Air
- Vented Exhaust Fan
Listing and Financial Details
- Security Deposit $2,450
- Tenant pays for all utilities
- The owner pays for association fees
- 12 Month Lease Term
- $85 Application Fee
- Assessor Parcel Number 01708607040000
Community Details
Overview
- Property has a Home Owners Association
- Country Club Estates Sec 05 Subdivision
- Community Lake
Amenities
- Picnic Area
- Common Area
- Restaurant
- Airport or Runway
- Clubhouse
- Community Library
Recreation
- Golf Course Community
- Tennis Courts
- Sport Court
- Community Playground
- Fitness Center
- Community Pool
- Fishing
- Park
Pet Policy
- Pet Deposit $300
- Dogs Allowed
Map
Source: Unlock MLS (Austin Board of REALTORS®)
MLS Number: 8171896
APN: 175748
- 4305 Rimrock Dr
- 3935 Outpost Trace
- 21446 Lakefront Dr
- TBD Rimrock 935 Dr
- 21408 Lakefront Dr
- 4113 Rimrock Dr
- 21465 Lakefront Dr
- 21507 Lakefront Dr
- 4201 Hillside Dr
- 21302 Park Cir
- 21012 North Ridge
- 21010 N Ridge St
- 21010 Stone Cliff Dr
- 4142 Rockwood Dr
- 3900 Lake Park Cove
- 20902 Stone Cliff Dr
- 21002 Stone Cliff Dr
- 20902 Twisting Trail
- 4714 Country Club Dr
- 4705 Comanche
- 4900 Turnback St
- 5206 Country Club Dr
- 3404 American Dr Unit 3103
- 3404 American Dr Unit 1115
- 3404 American Dr Unit 2101
- 21210 Portsmouth Cove Unit A
- 21201 Portsmouth Cove Unit 6
- 3216 Poe Cove Unit 5D
- 21200 Portsmouth Cove Unit 12
- 10 Oaks Place
- 3803 Overhill Dr
- 21511 Pershing Ave Unit A
- 3307 Macarthur Ave Unit A
- 41 Oaks Place
- 5914 Lago Vista Way Unit C22
- 5911 Lago Vista Way Unit D
- 5211 Thunderbird St Unit A
- 3002 Norton Ave
- 5909 Lago Vista Way Unit C
- 5918 Lago Vista Way Unit D27

