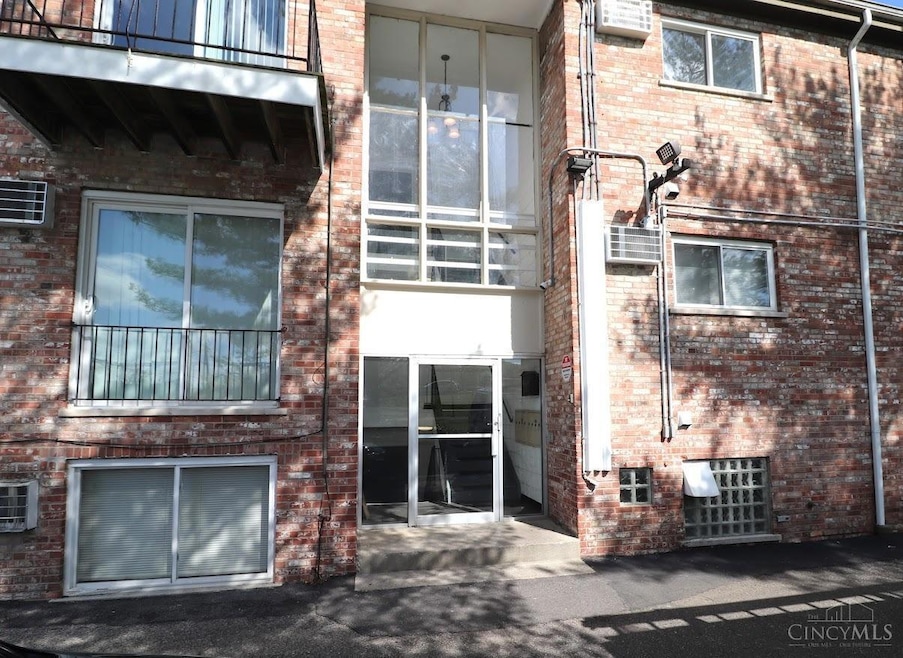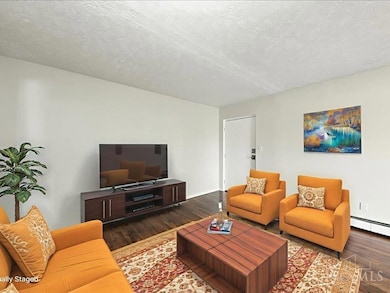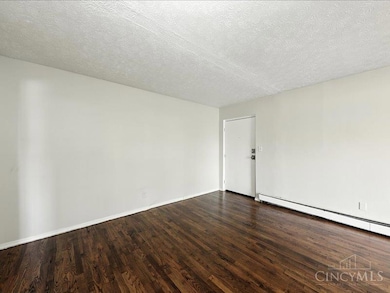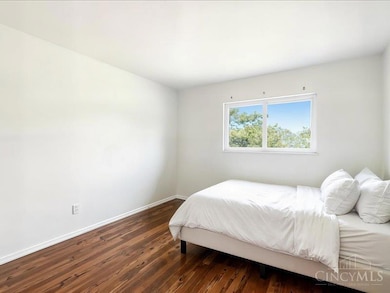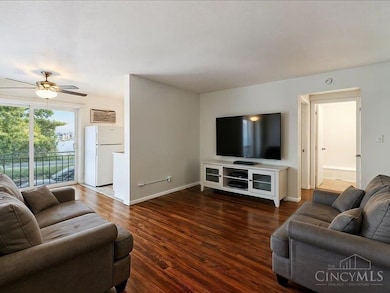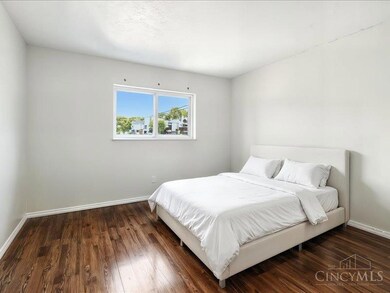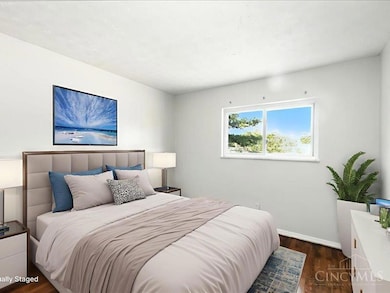2145 Harrison Ave Cincinnati, OH 45211
South Fairmount NeighborhoodHighlights
- Traditional Architecture
- No HOA
- 1-Story Property
- Walnut Hills High School Rated A+
- Walk-In Closet
- Hot Water Heating System
About This Home
Step into a world of comfort and style in this spacious and stunning apartment, where modern living meets ultimate convenience. Enjoy the peace of mind that comes with private parking, surrounded by ample lighting and state-of-the-art security cameras. There is a balcony! Imagine relaxing in your beautifully designed space, perfect for entertaining friends or unwinding after a long day. With generous natural light flooding through large windows, this home is a true sanctuary. to view click here: This is in zip code 45211. Sorry, no pets. Agent/owner.
Listing Agent
Endurance Realty & Investments License #2002016847 Listed on: 11/10/2025
Condo Details
Home Type
- Condominium
Year Built
- Built in 1972
Parking
- Off-Street Parking
Home Design
- Traditional Architecture
- Brick Exterior Construction
- Poured Concrete
- Membrane Roofing
Interior Spaces
- 1-Story Property
- Vinyl Clad Windows
Bedrooms and Bathrooms
- 1 Bedroom
- Walk-In Closet
- 1 Full Bathroom
Utilities
- Cooling System Mounted In Outer Wall Opening
- Hot Water Heating System
- Natural Gas Not Available
Listing and Financial Details
- No Smoking Allowed
Community Details
Overview
- No Home Owners Association
Pet Policy
- No Pets Allowed
Map
Source: MLS of Greater Cincinnati (CincyMLS)
MLS Number: 1861524
- 2711 Baker Ave
- 2117 Saint Leo Place
- 2082 Harrison Ave
- 2195 Harrison Ave
- 2518 Homestead Place
- 2063 Harrison Ave
- 2114 Saint Leo Place
- 2473 Wahl Terrace
- 2060 Bickel Ave
- 2722 Orland Ave Unit 2
- 2828 Ruberg Ave
- 2009 Harrison Ave
- 2266 Harrison Ave
- 2084 Queen City Ave
- 2088 Queen City Ave
- 2058 Queen City Ave
- 1977 Harrison Ave
- 2656 Fenton Ave
- 2016 Queen City Ave
- 2504 Forthmann Place
- 2065 Harrison Ave
- 2215-2217 Harrison Ave
- 2102 Queen City Ave
- 3105 Costello Ave
- 2380 Oaktree Place
- 1868 Sunset Ave
- 3775 Westmont Dr
- 1905 Wyoming Ave
- 3037 Worthington Ave
- 3119 Sunshine Ave
- 1730 Gilsey Ave
- 3126 Bracken Woods Ln Unit 1
- 1751 Gilsey Ave
- 2632 Queen City Ave
- 1751 Gilsey Ave
- 4130 Talbert St
- 2623 Gehrum Ln
- 1636 1st Ave
- 1273 Quebec Rd
- 2729 Queen City Ave Unit 3
