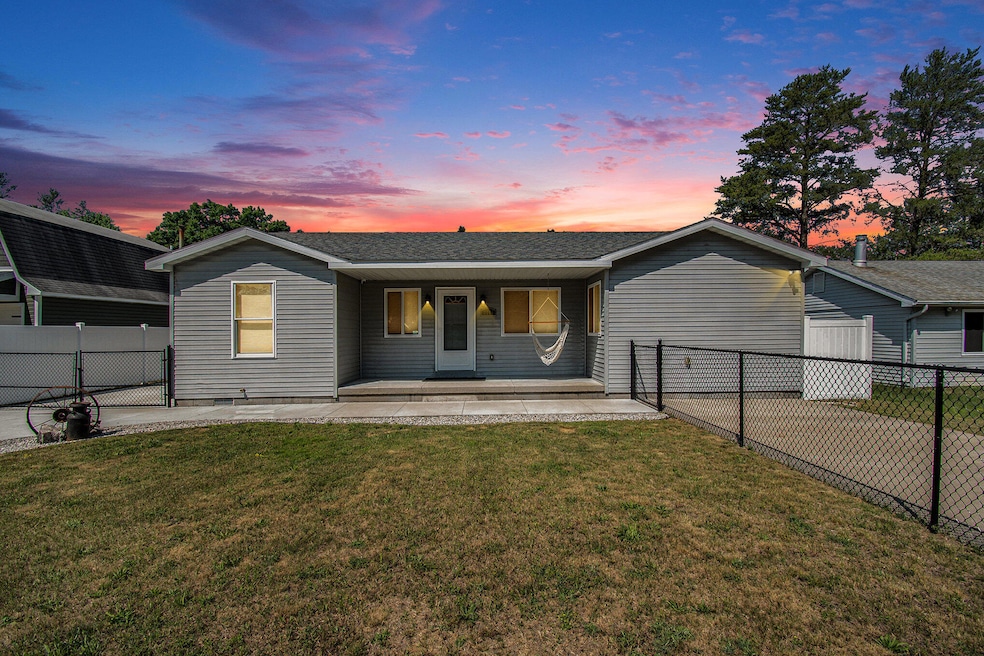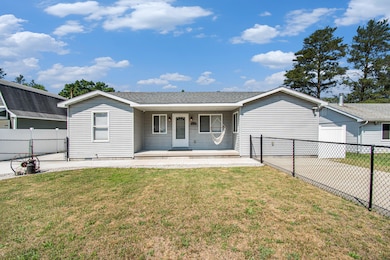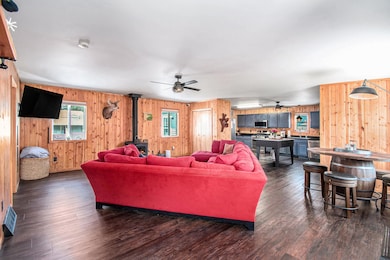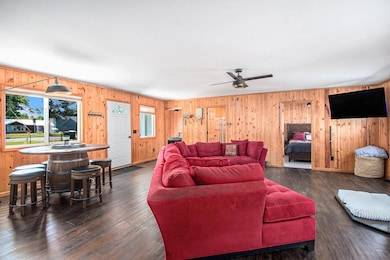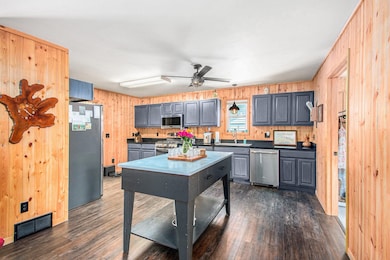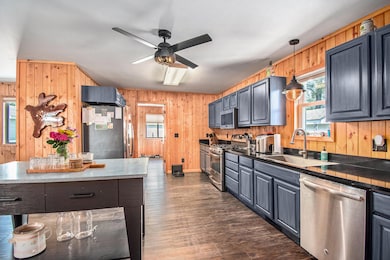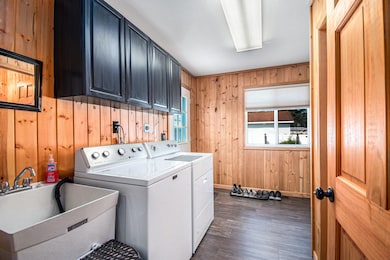
2145 Mustang St. Helen, MI 48656
Estimated payment $1,156/month
Highlights
- Spa
- Wood Burning Stove
- No HOA
- Deck
- Ranch Style House
- 2.5 Car Detached Garage
About This Home
Welcome home to the perfect ''up north'' retreat! This home is walking distance to hundreds of acres of state land, perfect for trail riding and snowmobiling, and minutes away from Lake Saint Helen, Houghton, and Higgins Lake! This beautiful home features almost 1400 sqft ft, has 3 bedrooms, 1.5 baths, gorgeous open-concept kitchen and living room area, a wood burning stove for those cold winter nights, a finished and heated garage to store all your toys! Other features include a Generac whole house generator, a fully fenced yard, great outdoor entertaining space out back with a 28x24 ft deck AND your very own hot tub! All appliances stay and most of the furniture.
Home Details
Home Type
- Single Family
Est. Annual Taxes
- $587
Year Built
- Built in 2006
Lot Details
- 10,019 Sq Ft Lot
- Lot Dimensions are 77x131
- Fenced
Home Design
- Ranch Style House
- Frame Construction
- Vinyl Siding
- Vinyl Construction Material
Interior Spaces
- 1,398 Sq Ft Home
- Ceiling Fan
- Wood Burning Stove
- Living Room
- Dining Room
- Crawl Space
Kitchen
- <<microwave>>
- Dishwasher
- Disposal
Bedrooms and Bathrooms
- 3 Bedrooms
Laundry
- Laundry on main level
- Dryer
- Washer
Parking
- 2.5 Car Detached Garage
- Heated Garage
- Garage Door Opener
- Driveway
Outdoor Features
- Spa
- Deck
- Patio
Utilities
- Forced Air Heating System
- Heating System Uses Natural Gas
- Well
- Septic Tank
- Septic System
Community Details
- No Home Owners Association
- Johnston Woods Subdivision
Listing and Financial Details
- Assessor Parcel Number 0104480400000
- Tax Block 1
Map
Home Values in the Area
Average Home Value in this Area
Tax History
| Year | Tax Paid | Tax Assessment Tax Assessment Total Assessment is a certain percentage of the fair market value that is determined by local assessors to be the total taxable value of land and additions on the property. | Land | Improvement |
|---|---|---|---|---|
| 2024 | $587 | $70,400 | $0 | $0 |
| 2023 | $562 | $70,400 | $0 | $0 |
| 2022 | $2,721 | $55,700 | $0 | $0 |
| 2021 | $1,948 | $50,500 | $0 | $0 |
| 2020 | $1,924 | $42,800 | $0 | $0 |
| 2019 | $1,815 | $41,000 | $0 | $0 |
| 2018 | $1,763 | $36,800 | $0 | $0 |
| 2016 | $1,568 | $34,900 | $0 | $0 |
| 2015 | -- | $35,600 | $0 | $0 |
| 2014 | -- | $34,000 | $0 | $0 |
| 2013 | -- | $31,500 | $0 | $0 |
Property History
| Date | Event | Price | Change | Sq Ft Price |
|---|---|---|---|---|
| 07/09/2025 07/09/25 | Pending | -- | -- | -- |
| 07/03/2025 07/03/25 | For Sale | $199,900 | +8.1% | $152 / Sq Ft |
| 02/09/2024 02/09/24 | Sold | $185,000 | -7.0% | $141 / Sq Ft |
| 12/29/2023 12/29/23 | Pending | -- | -- | -- |
| 11/10/2023 11/10/23 | For Sale | $199,000 | +24.5% | $151 / Sq Ft |
| 11/22/2021 11/22/21 | Sold | $159,900 | -- | $122 / Sq Ft |
| 11/09/2021 11/09/21 | Pending | -- | -- | -- |
Purchase History
| Date | Type | Sale Price | Title Company |
|---|---|---|---|
| Warranty Deed | $185,000 | None Listed On Document | |
| Quit Claim Deed | -- | -- | |
| Quit Claim Deed | -- | -- | |
| Warranty Deed | $75,000 | Chirco Title Agency Inc |
Mortgage History
| Date | Status | Loan Amount | Loan Type |
|---|---|---|---|
| Open | $155,000 | New Conventional |
Similar Homes in the area
Source: Water Wonderland Board of REALTORS®
MLS Number: 201835710
APN: 010-448-040-0000
- 6541 Clearbrook Dr
- 6771 Clearbrook Dr
- 6801 Driftwood Cove
- 6017 Sunset Dr
- 1071 Eagle Dr
- 7001 Jasmyn Dr
- 6890 Jessie Dr
- 577 Wilderness Trail
- 8105 Artesia Beach Rd
- 1247 Leeward Ln
- Lot 9 Club Rd
- Lot 10 Club Rd
- 1940 3rd Lake Rd
- 1130 Knollwood Dr
- 8881 Artesia Beach Rd
- 1170 Knollwood Dr
- 1222 Knollwood Dr
- 1908 1st St
- 1129 Windywood
- 1945 1st St
