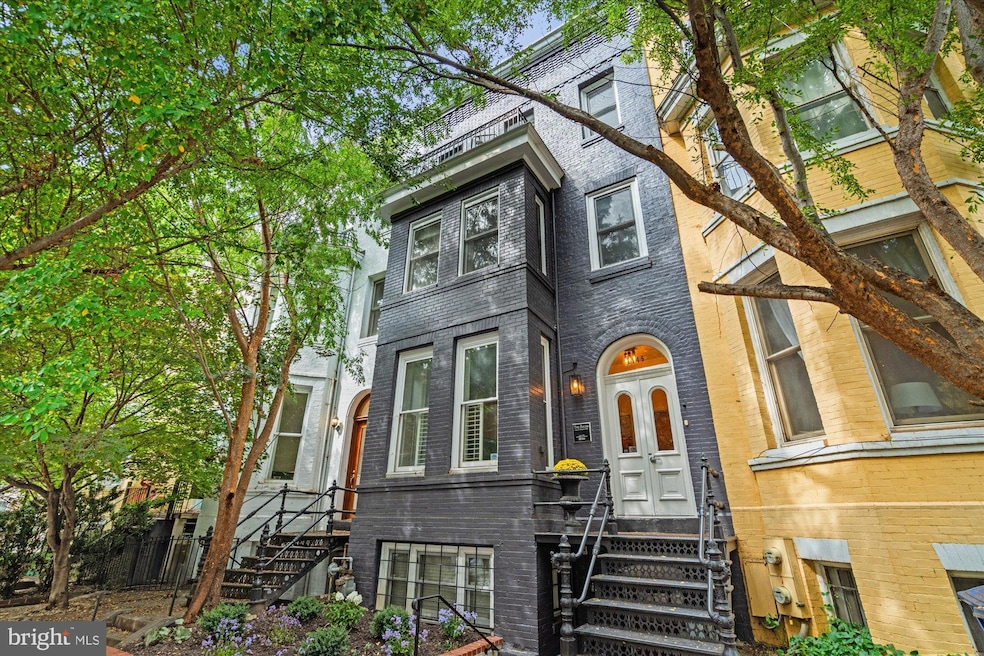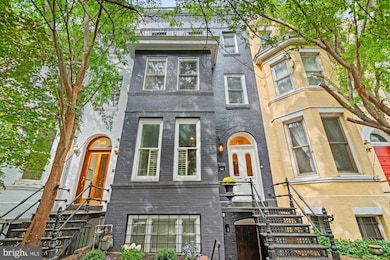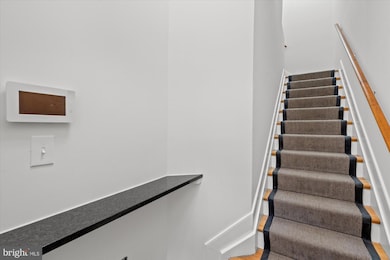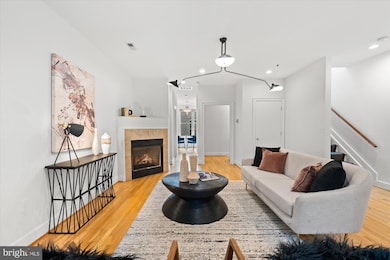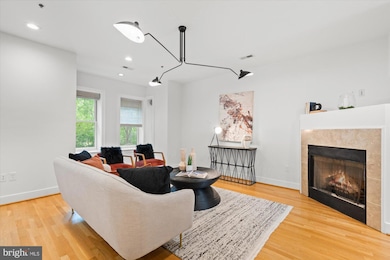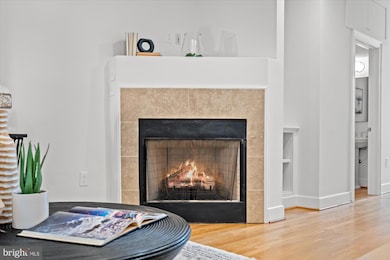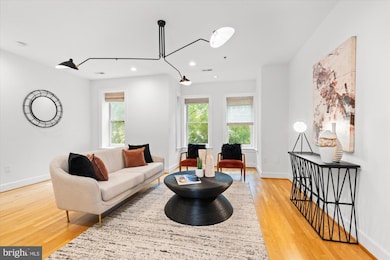2145 N St NW Unit 3 Washington, DC 20037
Dupont Circle NeighborhoodEstimated payment $6,926/month
Highlights
- Penthouse
- City View
- Living Room
- School Without Walls @ Francis-Stevens Rated A-
- Transitional Architecture
- 4-minute walk to Duke Ellington Park
About This Home
The Brocki Group Presents An Exclusive West End Penthouse. Discover townhouse-style living in the heart of DC. This rare 3-level penthouse offers 1,400 sq. ft. of private living space with its own main-level entrance—making the entire building feel like your own. The 2nd level is anchored by a spacious, light-filled 400 sq. ft. living room featuring a gas fireplace, custom built-in cabinetry and an iconic branch light fixture. A modernized kitchen, dedicated dining room, and powder room complete this floor—perfect for both entertaining and everyday comfort. On the upper level, bright skylights lead to a massive primary suite with walk-in closet space, a custom double vanity, and a private city-view balcony perched above the treetops. An equally spacious secondary suite with its own full bath adds flexibility and convenience. Bonus features include new designer light fixtures and hardware throughout, a brand-new roof, new windows, new HVAC, and LOW condo fees—offering peace of mind and long-term value. Come enjoy the vibrancy of city living with the privacy and quiet of your own townhouse-style penthouse.
Listing Agent
(713) 408-9761 kelly.brocki@cbmove.com Coldwell Banker Realty License #SP98372457 Listed on: 10/02/2025

Property Details
Home Type
- Condominium
Est. Annual Taxes
- $11,264
Year Built
- Built in 1912 | Remodeled in 2025
Lot Details
- Property is in excellent condition
HOA Fees
- $333 Monthly HOA Fees
Parking
- On-Street Parking
Home Design
- Penthouse
- Transitional Architecture
- Entry on the 1st floor
- Brick Exterior Construction
Interior Spaces
- 1,342 Sq Ft Home
- Property has 3 Levels
- Gas Fireplace
- Entrance Foyer
- Living Room
- Dining Room
- City Views
Bedrooms and Bathrooms
- 2 Bedrooms
Laundry
- Laundry in unit
- Washer and Dryer Hookup
Utilities
- Central Heating and Cooling System
- Electric Water Heater
Listing and Financial Details
- Assessor Parcel Number 0069//2148
Community Details
Overview
- Association fees include water, trash, sewer, common area maintenance, exterior building maintenance, management, reserve funds
- Low-Rise Condominium
- The Bauer Community
- West End Subdivision
Amenities
- Common Area
Pet Policy
- Pets Allowed
Map
Home Values in the Area
Average Home Value in this Area
Tax History
| Year | Tax Paid | Tax Assessment Tax Assessment Total Assessment is a certain percentage of the fair market value that is determined by local assessors to be the total taxable value of land and additions on the property. | Land | Improvement |
|---|---|---|---|---|
| 2025 | $11,264 | $1,340,830 | $402,250 | $938,580 |
| 2024 | $10,521 | $1,252,950 | $375,880 | $877,070 |
| 2023 | $9,997 | $1,190,850 | $357,250 | $833,600 |
| 2022 | $7,210 | $862,010 | $348,230 | $513,780 |
| 2021 | $7,214 | $862,010 | $258,600 | $603,410 |
| 2020 | $7,137 | $839,700 | $251,910 | $587,790 |
| 2019 | $6,916 | $813,640 | $244,090 | $569,550 |
| 2018 | $6,457 | $759,670 | $0 | $0 |
| 2017 | $6,574 | $773,410 | $0 | $0 |
| 2016 | $6,209 | $730,460 | $0 | $0 |
| 2015 | $6,965 | $819,380 | $0 | $0 |
| 2014 | $6,508 | $765,670 | $0 | $0 |
Property History
| Date | Event | Price | List to Sale | Price per Sq Ft |
|---|---|---|---|---|
| 11/11/2025 11/11/25 | For Sale | $1,025,000 | -4.7% | $764 / Sq Ft |
| 10/02/2025 10/02/25 | For Sale | $1,075,000 | -- | $801 / Sq Ft |
Purchase History
| Date | Type | Sale Price | Title Company |
|---|---|---|---|
| Special Warranty Deed | -- | None Available | |
| Special Warranty Deed | -- | None Available | |
| Deed | $649,000 | -- |
Mortgage History
| Date | Status | Loan Amount | Loan Type |
|---|---|---|---|
| Previous Owner | $519,200 | New Conventional |
Source: Bright MLS
MLS Number: DCDC2225444
APN: 0069-2148
- 2130 N St NW Unit 509
- 2130 N St NW Unit 407
- 2122 N St NW Unit 1
- 2122 N St NW Unit 5
- 2119 N St NW Unit 6
- 2143 Newport Place NW
- 1318 22nd St NW Unit 101
- 1280 21st St NW Unit 109
- 1280 21st St NW Unit 506
- 1260 21st St NW Unit 210
- 1260 21st St NW Unit 107
- 1260 21st St NW Unit 108
- 1260 21st St NW Unit 709
- 1260 21st St NW Unit 306
- 1260 21st St NW Unit 207
- 1414 22nd St NW Unit 41
- 2301 N St NW Unit 104
- 2301 N St NW Unit 717
- 1331 21st St NW
- 1230 23rd St NW Unit 819
- 2201 N St NW
- 2139 Newport Place NW
- 1255 22nd St NW Unit FL7-ID1213
- 1255 22nd St NW Unit FL5-ID1162
- 1255 22nd St NW Unit FL3-ID857
- 1280 21st St NW Unit 109
- 2121 Ward Place NW Unit 410
- 2121 Ward Place NW Unit 408
- 2121 Ward Place NW Unit 406
- 2121 Ward Place NW Unit 405
- 2121 Ward Place NW Unit 404
- 2121 Ward Place NW Unit 403
- 2121 Ward Place NW Unit 402
- 2121 Ward Place NW Unit 401
- 2121 Ward Place NW Unit 407
- 2121 Ward Place NW Unit 304
- 1260 21st St NW Unit 514
- 1260 21st St NW Unit Newport Apartment
- 1260 21st St NW Unit 912
- 1260 21st St NW Unit 510
