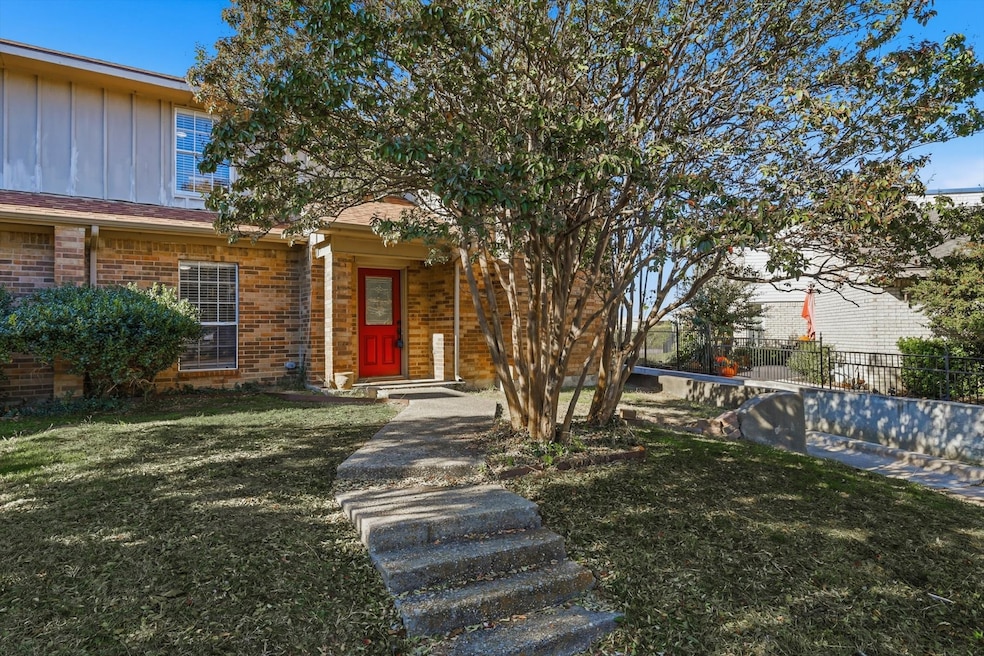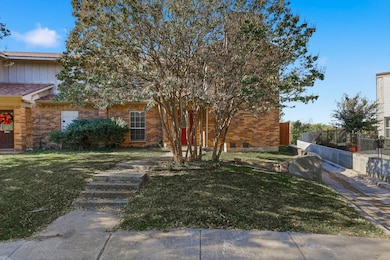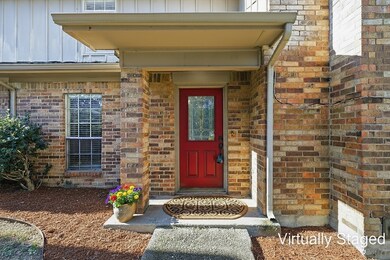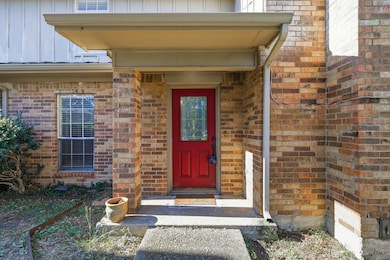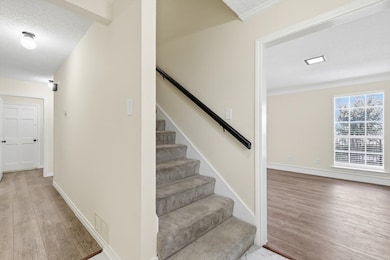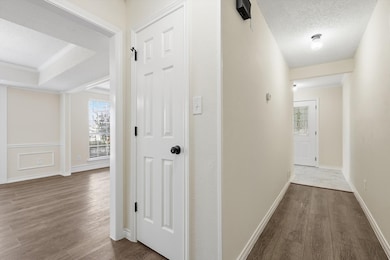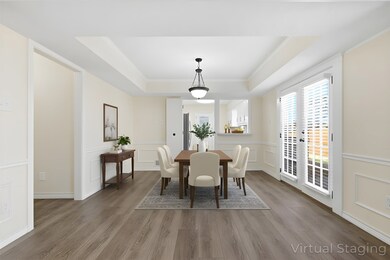2145 Willow Place Unit B Carrollton, TX 75006
Southeast Carrollton NeighborhoodHighlights
- Two Primary Bedrooms
- Fireplace in Bedroom
- Front Porch
- Open Floorplan
- Traditional Architecture
- 2 Car Attached Garage
About This Home
Charming and updated townhouse located on a quiet cul-de-sac in Carrollton near Keller Springs and Josey. This spacious home offers 3 bedrooms and 3 full baths with an open and functional layout designed for comfort and convenience. The home has been thoughtfully updated throughout, featuring fresh paint, newer doors, trim, cabinets, countertops, sinks, appliances, and fixtures. The main level includes one bedroom and a full bath, perfect for guests, a home office, or multi-generational living. Upstairs, you’ll find two additional bedrooms, each with its own private bath. One of the upstairs bedrooms features a cozy fireplace, adding warmth and character to the space. This home provides plenty of natural light and generous living areas, ideal for entertaining or relaxing. The updated kitchen offers ample storage and workspace, opening to the main living area for an easy flow. Enjoy a low-maintenance lifestyle in a quiet and convenient location close to shopping, dining, parks, and major highways. A wonderful opportunity to lease a move-in-ready home with modern updates in the heart of Carrollton.
Listing Agent
Ebby Halliday Realtors Brokerage Phone: 214.448.9115 License #0654726 Listed on: 11/08/2025

Townhouse Details
Home Type
- Townhome
Est. Annual Taxes
- $5,150
Year Built
- Built in 1979
Lot Details
- 5,227 Sq Ft Lot
- Property is Fully Fenced
- Wood Fence
Parking
- 2 Car Attached Garage
- Oversized Parking
- Parking Accessed On Kitchen Level
- Lighted Parking
- Rear-Facing Garage
- Side by Side Parking
- Single Garage Door
- Garage Door Opener
- Additional Parking
Home Design
- Duplex
- Traditional Architecture
- Attached Home
- Brick Exterior Construction
- Slab Foundation
- Composition Roof
Interior Spaces
- 1,783 Sq Ft Home
- 2-Story Property
- Open Floorplan
- Built-In Features
- Paneling
- Ceiling Fan
- Chandelier
- Decorative Lighting
- Window Treatments
- Living Room with Fireplace
- Library with Fireplace
- Security Lights
Kitchen
- Microwave
- Dishwasher
- Disposal
Flooring
- Carpet
- Vinyl
Bedrooms and Bathrooms
- 3 Bedrooms
- Fireplace in Bedroom
- Double Master Bedroom
- Walk-In Closet
- 3 Full Bathrooms
- Double Vanity
Laundry
- Laundry in Utility Room
- Washer and Gas Dryer Hookup
Eco-Friendly Details
- ENERGY STAR/ACCA RSI Qualified Installation
- ENERGY STAR Qualified Equipment for Heating
Outdoor Features
- Patio
- Front Porch
Schools
- Blanton Elementary School
- Smith High School
Utilities
- Forced Air Zoned Heating and Cooling System
- Heating System Uses Natural Gas
- Underground Utilities
- Gas Water Heater
- High Speed Internet
- Phone Available
- Cable TV Available
Listing and Financial Details
- Residential Lease
- Property Available on 11/8/25
- Tenant pays for management
- 12 Month Lease Term
- Legal Lot and Block 18 / C
- Assessor Parcel Number 14104600030180000
Community Details
Overview
- 2-Story Building
- Ask Agent Association
- Springwood Subdivision
Pet Policy
- Limit on the number of pets
- Pet Size Limit
- Pet Deposit $350
- Dogs and Cats Allowed
Security
- Carbon Monoxide Detectors
- Fire and Smoke Detector
Map
Source: North Texas Real Estate Information Systems (NTREIS)
MLS Number: 21108093
APN: 14104600030180000
- 2163 Villa Place Unit A
- 2109 Nob Hill
- 2121 Springwood
- 2111 Menton Place
- 2320 Carol Good Ln
- 2208 San Simeon Place
- 2049 Embassy Way
- 2215 Burgundy Dr
- 2027 Embassy Way
- 2208 Southern Ct
- 2126 Pueblo Dr
- 2128 Pueblo Dr
- 2109 Marin
- 2212 Salem Dr
- 2100 Rheims Dr
- 2222 Salem Dr
- 2112 Taxco Dr
- 2000 San Michael Dr
- 2211 Salem Dr
- 1907 Sunridge Rd
- 2035 Teton Place Unit B
- 2029 Springwood Place Unit B
- 2302 Carol Good Ln
- 2051 Embassy Way
- 2119 Antibes Dr
- 2133 El Dorado Way
- 3228 Dillonwood Dr
- 2021 Clubview Dr
- 2211 Salem Dr
- 2155 Mcparland Ct
- 2222 Heads Ln
- 2500 Guerrero Dr
- 2424 Via Barcelona
- 2205 Heritage Cir
- 2200 E Trinity Mills Rd Unit 403
- 2200 E Trinity Mills Rd Unit 206
- 2240 E Trinity Mills Rd
- 2508 Melissa Ln
- 2200 E Trinity Mls Rd
- 2200 E Trinity Mls Rd Unit 315
