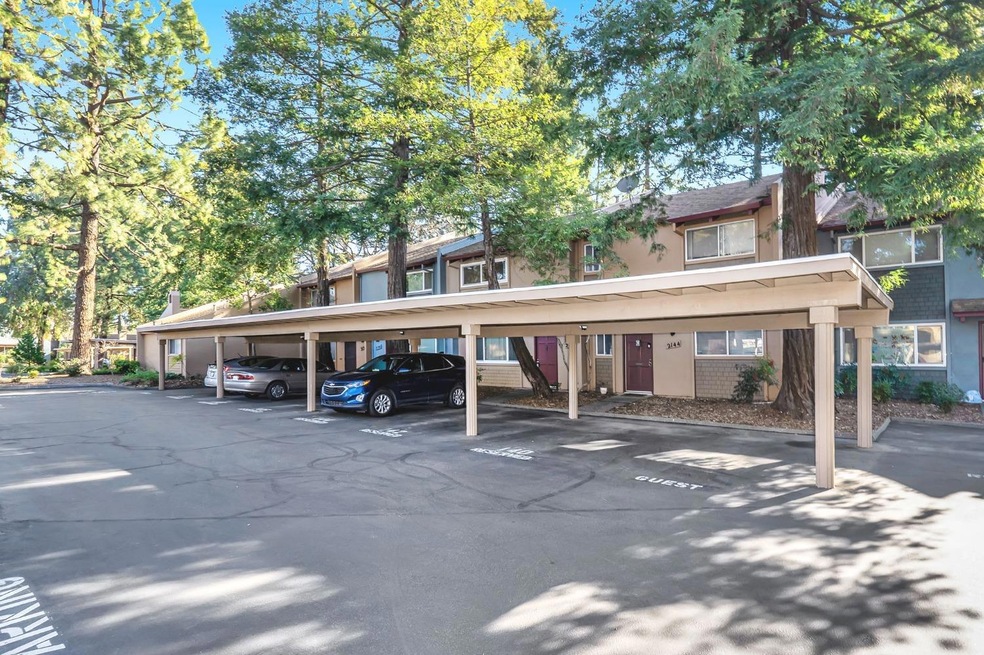Location, Location, Location! This beautiful 3-bedroom, 1.5-bathroom condo offers unparalleled convenience, being within biking distance to Davis High School, UC Davis, the library, and the community park. It's also just a stone's throw from one of the best greenbelts in town, making it an ideal spot for nature lovers and outdoor enthusiasts. Step inside and discover a home filled with comfort and style. The lovely laminate and carpeted flooring set a welcoming tone, while the newer HVAC unit ensures year-round comfort. Dual-pane windows throughout enhance energy efficiency and noise reduction. The standout feature is the brand-new kitchen, boasting elegant quartz counters, new appliances, and fresh cabinetry that offers plenty of storage and prep space for your culinary needs.With three bedrooms and one and a half baths, this condo is the perfect fit for families, students, or anyone looking to downsize without sacrificing space or functionality. For added convenience, an in-house laundry setup makes laundry day a breeze. Step outside to your private enclosed patio, where you can relax and unwind. The unit backs up to a serene, tree-lined swimming pool, offering a peaceful and picturesque backdrop. This condo is a rare find, offering a blend of comfort, style, and location!

