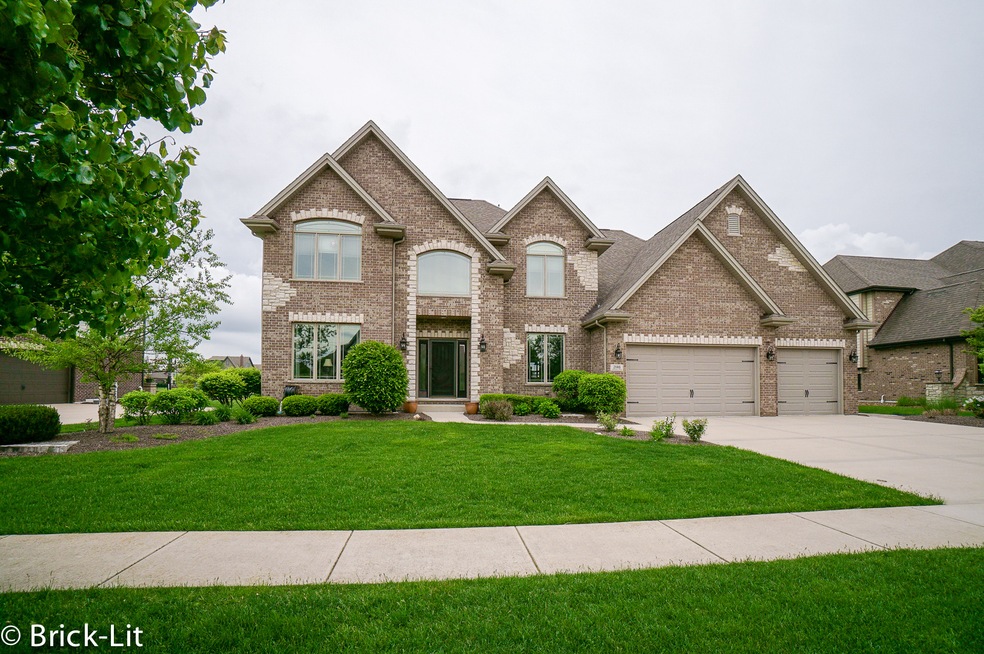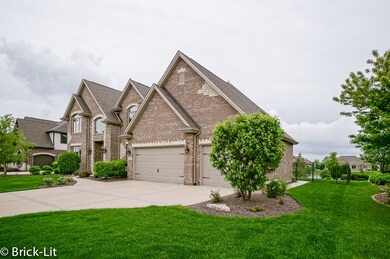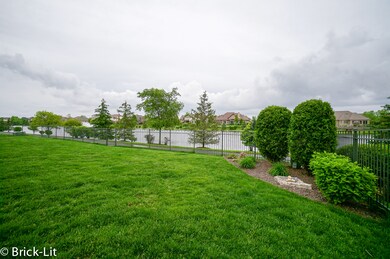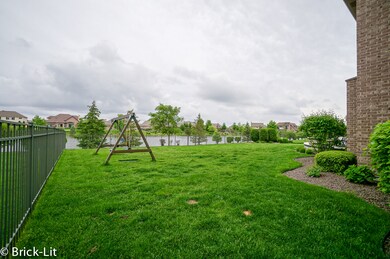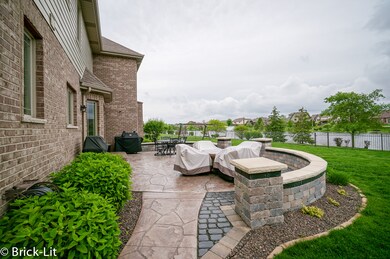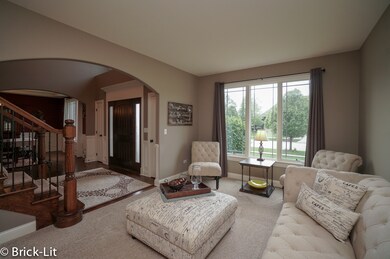
2146 Viewside Dr New Lenox, IL 60451
Highlights
- Waterfront
- Open Floorplan
- Community Lake
- Lincoln-Way Central High School Rated A
- Landscaped Professionally
- Pond
About This Home
As of April 2024Stunning two-story home now available in highly sought-after Water Chase Subdivision! Boasting serene water views, the exterior of this custom beauty features a 3.5 car garage with epoxy floor, professional landscaping, a fenced-in yard and a stamped concrete patio. Step inside to the impressive interior which has been accented with custom moldings, volume ceilings, two-panel doors, hardwood flooring, arched entries, and a wonderful open floor plan. Flowing from the grand foyer is an elegant dining room, formal living room, gorgeous two-story great room with fireplace, a well-appointed kitchen, and an office. Featured in the kitchen are custom cabinets, granite countertops, travertine backsplash and stainless-steel appliances. On the second floor are 2 full bathrooms and 4 well-sized bedrooms; including a luxurious master suite with a huge walk-in closet and bonus room. This fantastic must-see home is only minutes from the Metra station, shopping, dining and so much more!
Last Agent to Sell the Property
Lincoln-Way Realty, Inc License #471007163 Listed on: 05/31/2022
Home Details
Home Type
- Single Family
Est. Annual Taxes
- $11,946
Year Built
- Built in 2013
Lot Details
- 0.29 Acre Lot
- Lot Dimensions are 92x134x94x135
- Waterfront
- Fenced Yard
- Landscaped Professionally
- Paved or Partially Paved Lot
HOA Fees
- $50 Monthly HOA Fees
Parking
- 3.5 Car Attached Garage
- Garage Transmitter
- Garage Door Opener
- Driveway
- Parking Included in Price
Home Design
- Brick Exterior Construction
- Asphalt Roof
- Concrete Perimeter Foundation
Interior Spaces
- 3,200 Sq Ft Home
- 2-Story Property
- Open Floorplan
- Built-In Features
- Historic or Period Millwork
- Coffered Ceiling
- Vaulted Ceiling
- Ceiling Fan
- Heatilator
- Gas Log Fireplace
- Window Treatments
- Mud Room
- Entrance Foyer
- Great Room with Fireplace
- Living Room
- Formal Dining Room
- Home Office
- Wood Flooring
- Water Views
- Unfinished Attic
Kitchen
- Breakfast Bar
- Range<<rangeHoodToken>>
- <<microwave>>
- Dishwasher
- Stainless Steel Appliances
- Granite Countertops
- Disposal
Bedrooms and Bathrooms
- 4 Bedrooms
- 4 Potential Bedrooms
- Walk-In Closet
- Dual Sinks
- Shower Body Spray
- Separate Shower
Laundry
- Laundry Room
- Laundry on main level
- Dryer
- Washer
- Sink Near Laundry
Unfinished Basement
- Basement Fills Entire Space Under The House
- Sump Pump
Outdoor Features
- Pond
- Stamped Concrete Patio
Schools
- Spencer Trail Kindergarten Cente Elementary School
- Alex M Martino Junior High Schoo
- Lincoln-Way Central High School
Utilities
- Forced Air Zoned Heating and Cooling System
- Humidifier
- Heating System Uses Natural Gas
- 200+ Amp Service
- Lake Michigan Water
- Cable TV Available
Community Details
- Representative Association, Phone Number (708) 922-9144
- Waters Chase Subdivision
- Property managed by Water Chase HOA
- Community Lake
Listing and Financial Details
- Homeowner Tax Exemptions
Ownership History
Purchase Details
Home Financials for this Owner
Home Financials are based on the most recent Mortgage that was taken out on this home.Purchase Details
Home Financials for this Owner
Home Financials are based on the most recent Mortgage that was taken out on this home.Purchase Details
Home Financials for this Owner
Home Financials are based on the most recent Mortgage that was taken out on this home.Purchase Details
Purchase Details
Home Financials for this Owner
Home Financials are based on the most recent Mortgage that was taken out on this home.Similar Homes in New Lenox, IL
Home Values in the Area
Average Home Value in this Area
Purchase History
| Date | Type | Sale Price | Title Company |
|---|---|---|---|
| Special Warranty Deed | $620,000 | None Listed On Document | |
| Warranty Deed | $580,000 | New Title Company Name | |
| Warranty Deed | $376,000 | None Available | |
| Warranty Deed | $77,500 | None Available | |
| Deed | $147,500 | Chicago Title Insurance Co |
Mortgage History
| Date | Status | Loan Amount | Loan Type |
|---|---|---|---|
| Open | $270,000 | New Conventional | |
| Previous Owner | $377,000 | New Conventional | |
| Previous Owner | $259,700 | New Conventional | |
| Previous Owner | $290,400 | New Conventional | |
| Previous Owner | $298,230 | New Conventional | |
| Previous Owner | $120,000 | Commercial |
Property History
| Date | Event | Price | Change | Sq Ft Price |
|---|---|---|---|---|
| 04/04/2024 04/04/24 | Sold | $620,000 | +0.8% | $194 / Sq Ft |
| 01/27/2024 01/27/24 | Pending | -- | -- | -- |
| 01/19/2024 01/19/24 | For Sale | $615,000 | +6.0% | $192 / Sq Ft |
| 07/29/2022 07/29/22 | Sold | $580,000 | 0.0% | $181 / Sq Ft |
| 06/03/2022 06/03/22 | Pending | -- | -- | -- |
| 05/31/2022 05/31/22 | For Sale | $579,900 | -- | $181 / Sq Ft |
Tax History Compared to Growth
Tax History
| Year | Tax Paid | Tax Assessment Tax Assessment Total Assessment is a certain percentage of the fair market value that is determined by local assessors to be the total taxable value of land and additions on the property. | Land | Improvement |
|---|---|---|---|---|
| 2023 | $14,375 | $168,762 | $40,637 | $128,125 |
| 2022 | $12,933 | $155,469 | $37,436 | $118,033 |
| 2021 | $12,288 | $146,213 | $35,207 | $111,006 |
| 2020 | $11,946 | $140,996 | $33,951 | $107,045 |
| 2019 | $11,439 | $136,624 | $32,898 | $103,726 |
| 2018 | $11,181 | $131,914 | $31,764 | $100,150 |
| 2017 | $10,629 | $128,122 | $30,851 | $97,271 |
| 2016 | $10,323 | $124,693 | $30,025 | $94,668 |
| 2015 | $10,388 | $125,200 | $29,080 | $96,120 |
| 2014 | $10,388 | $123,654 | $28,721 | $94,933 |
| 2013 | $10,388 | $29,108 | $29,108 | $0 |
Agents Affiliated with this Home
-
Tracy Tran

Seller's Agent in 2024
Tracy Tran
Coldwell Banker Realty
(630) 890-8947
3 in this area
367 Total Sales
-
Cindy Beverley

Buyer's Agent in 2024
Cindy Beverley
The McDonald Group
(708) 712-5304
3 in this area
66 Total Sales
-
Joseph Siwinski

Seller's Agent in 2022
Joseph Siwinski
Lincoln-Way Realty, Inc
(708) 479-6355
61 in this area
442 Total Sales
Map
Source: Midwest Real Estate Data (MRED)
MLS Number: 11419544
APN: 08-34-203-036
- 2251 Stone Creek Dr
- 2421 Stone Creek Dr
- 2271 Stone Creek Dr
- 2391 Stone Creek Dr
- 2411 Stone Creek Dr
- 2341 Stone Creek Dr
- 2371 Stone Creek Dr
- 585 Caledonia
- 585 Caledonia
- 585 Caledonia
- 585 Caledonia
- 585 Caledonia
- 585 Caledonia
- 2280 Stone Creek Dr
- 2195 Bristol Park Rd
- 2461 Stone Creek Dr
- 2451 Stone Creek Dr
- 2441 Stone Creek Dr
- 2275 Desert Canyon Dr
- 2401 Stone Creek Dr
