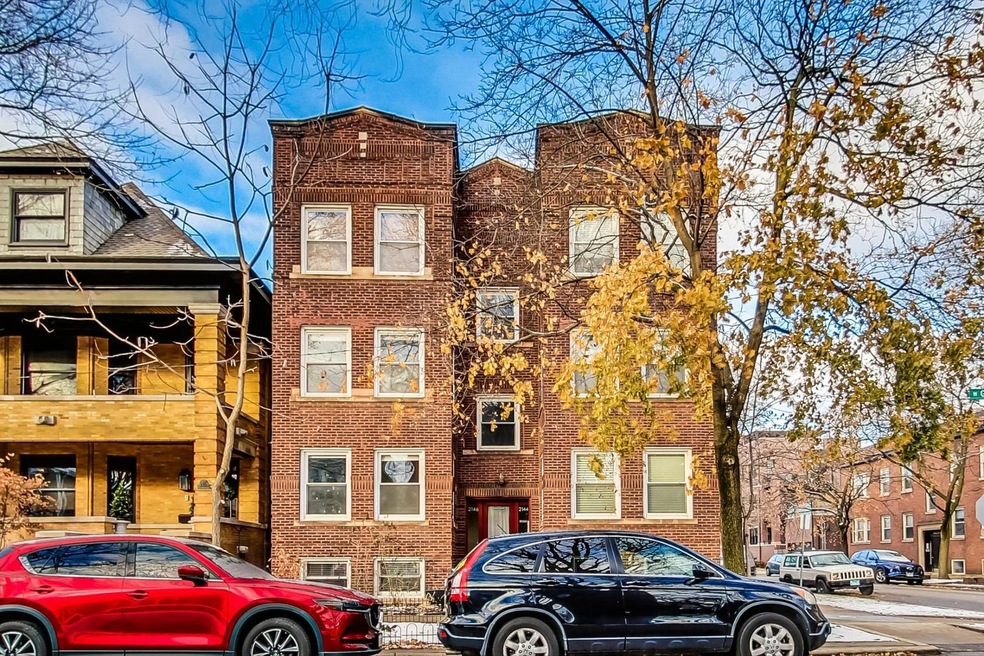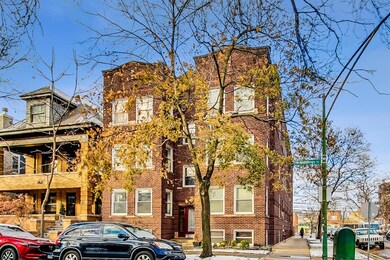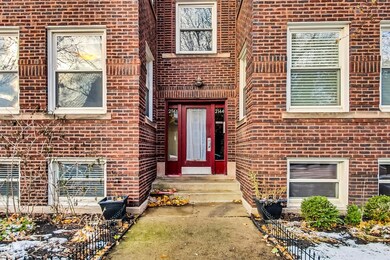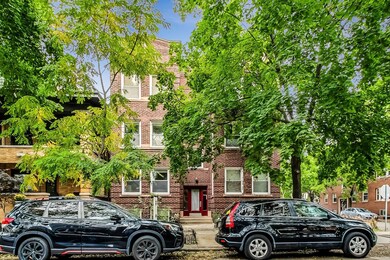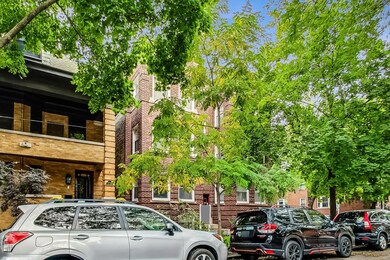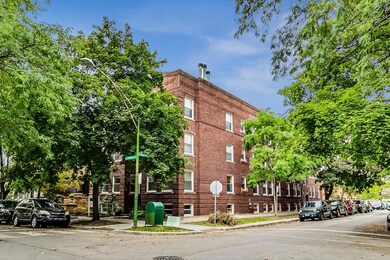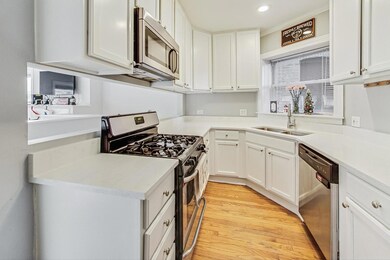
2146 W Giddings St Unit 1 Chicago, IL 60625
Ravenswood NeighborhoodHighlights
- Wood Flooring
- Home Office
- Soaking Tub
- Main Floor Bedroom
- Stainless Steel Appliances
- Resident Manager or Management On Site
About This Home
As of February 2025Welcome to this beautifully updated 2-bedroom plus office/den, 2-bathroom duplex condo in the heart of Lincoln Square. Freshly painted throughout. This spacious layout features two primary bedroom suites, including a lower-level ensuite, providing privacy. The kitchen boasts 42-inch white cabinetry blended with white quartz countertops and stainless steel appliances. South-facing windows flood the living spaces with natural light, offering stunning views of the sun throughout the day. Additional amenities include the convenience of an in-unit washer and dryer, and a versatile office/den. Situated in the vibrant Lincoln Square neighborhood, you'll be close to parks, dining, shopping, and public transportation. NO RENTAL RESTRICTIONS, GREAT OPPORTUNITY SHORT TERM RENTALS. Current Reserves: Refer to the attached Balance Sheet for detailed reserve information. FHA Loan Approval Status: Not approved. Rental Restrictions: Please see the attached Rules and Regulations document (page 3) for details. Rent-to-Own Ratio: Currently, 1 out of 12 properties has tenants. Showing Restrictions: We have forwarded this question to the Community Manager for clarification. Updates will be provided promptly. Special Assessments (Current or Proposed): To obtain this information, please order the sales documents (22.1 & PAL) through HW.
Last Agent to Sell the Property
eXp Realty License #471012075 Listed on: 12/26/2024

Townhouse Details
Home Type
- Townhome
Est. Annual Taxes
- $5,697
Year Built
- Built in 1925
HOA Fees
- $358 Monthly HOA Fees
Home Design
- Half Duplex
- Brick Exterior Construction
- Rubber Roof
- Concrete Perimeter Foundation
Interior Spaces
- 2-Story Property
- Gas Log Fireplace
- Entrance Foyer
- Family Room
- Living Room with Fireplace
- Combination Dining and Living Room
- Home Office
- Storage
- Finished Basement
- Basement Fills Entire Space Under The House
Kitchen
- Range<<rangeHoodToken>>
- <<microwave>>
- Dishwasher
- Stainless Steel Appliances
Flooring
- Wood
- Laminate
Bedrooms and Bathrooms
- 2 Bedrooms
- 2 Potential Bedrooms
- Main Floor Bedroom
- 2 Full Bathrooms
- Soaking Tub
Laundry
- Laundry Room
- Dryer
- Washer
Utilities
- Central Air
- Heating System Uses Natural Gas
- 100 Amp Service
- Lake Michigan Water
Listing and Financial Details
- Homeowner Tax Exemptions
Community Details
Overview
- Association fees include water, insurance, exterior maintenance, lawn care, scavenger, snow removal
- 12 Units
- Adam Whittaker Association, Phone Number (773) 572-0880
- Property managed by Westward
Amenities
- Common Area
- Community Storage Space
Pet Policy
- Pets up to 199 lbs
- Limit on the number of pets
- Dogs and Cats Allowed
Security
- Resident Manager or Management On Site
Ownership History
Purchase Details
Home Financials for this Owner
Home Financials are based on the most recent Mortgage that was taken out on this home.Purchase Details
Home Financials for this Owner
Home Financials are based on the most recent Mortgage that was taken out on this home.Purchase Details
Home Financials for this Owner
Home Financials are based on the most recent Mortgage that was taken out on this home.Purchase Details
Home Financials for this Owner
Home Financials are based on the most recent Mortgage that was taken out on this home.Purchase Details
Home Financials for this Owner
Home Financials are based on the most recent Mortgage that was taken out on this home.Similar Homes in Chicago, IL
Home Values in the Area
Average Home Value in this Area
Purchase History
| Date | Type | Sale Price | Title Company |
|---|---|---|---|
| Warranty Deed | $395,000 | None Listed On Document | |
| Warranty Deed | $335,000 | -- | |
| Warranty Deed | $335,000 | -- | |
| Warranty Deed | $242,000 | First American Title | |
| Warranty Deed | $147,500 | -- |
Mortgage History
| Date | Status | Loan Amount | Loan Type |
|---|---|---|---|
| Open | $316,000 | New Conventional | |
| Previous Owner | $318,250 | No Value Available | |
| Previous Owner | $318,250 | No Value Available | |
| Previous Owner | $188,210 | New Conventional | |
| Previous Owner | $193,600 | Adjustable Rate Mortgage/ARM | |
| Previous Owner | $108,000 | New Conventional | |
| Previous Owner | $151,500 | Unknown | |
| Previous Owner | $148,000 | Unknown | |
| Previous Owner | $132,300 | Purchase Money Mortgage |
Property History
| Date | Event | Price | Change | Sq Ft Price |
|---|---|---|---|---|
| 02/03/2025 02/03/25 | Sold | $395,000 | -1.2% | -- |
| 01/06/2025 01/06/25 | Pending | -- | -- | -- |
| 12/26/2024 12/26/24 | For Sale | $399,900 | +19.4% | -- |
| 03/18/2022 03/18/22 | Sold | $335,000 | -2.9% | -- |
| 02/07/2022 02/07/22 | Pending | -- | -- | -- |
| 01/21/2022 01/21/22 | For Sale | $345,000 | -- | -- |
Tax History Compared to Growth
Tax History
| Year | Tax Paid | Tax Assessment Tax Assessment Total Assessment is a certain percentage of the fair market value that is determined by local assessors to be the total taxable value of land and additions on the property. | Land | Improvement |
|---|---|---|---|---|
| 2024 | $5,697 | $29,022 | $4,575 | $24,447 |
| 2023 | $4,850 | $27,000 | $3,693 | $23,307 |
| 2022 | $4,850 | $27,000 | $3,693 | $23,307 |
| 2021 | $4,760 | $26,999 | $3,692 | $23,307 |
| 2020 | $4,188 | $21,903 | $1,969 | $19,934 |
| 2019 | $4,141 | $24,039 | $1,969 | $22,070 |
| 2018 | $4,749 | $24,039 | $1,969 | $22,070 |
| 2017 | $4,247 | $23,106 | $1,723 | $21,383 |
| 2016 | $4,128 | $23,106 | $1,723 | $21,383 |
| 2015 | $3,753 | $23,106 | $1,723 | $21,383 |
| 2014 | $3,326 | $20,492 | $1,323 | $19,169 |
| 2013 | $3,249 | $20,492 | $1,323 | $19,169 |
Agents Affiliated with this Home
-
Sohail Salahuddin

Seller's Agent in 2025
Sohail Salahuddin
eXp Realty
(312) 818-2878
3 in this area
365 Total Sales
-
Tanner Peterson
T
Buyer's Agent in 2025
Tanner Peterson
Berkshire Hathaway HomeServices Chicago
(402) 216-8310
1 in this area
42 Total Sales
-
Danielle Dowell

Buyer Co-Listing Agent in 2025
Danielle Dowell
Berkshire Hathaway HomeServices Chicago
(312) 391-5655
8 in this area
588 Total Sales
-
Molly Marino

Seller's Agent in 2022
Molly Marino
Baird Warner
(312) 282-6422
5 in this area
122 Total Sales
-
Amber Kardosh

Buyer's Agent in 2022
Amber Kardosh
@ Properties
(773) 726-2070
2 in this area
229 Total Sales
Map
Source: Midwest Real Estate Data (MRED)
MLS Number: 12256105
APN: 14-18-103-024-1004
- 2158 W Giddings St Unit 1
- 2212 W Lawrence Ave Unit 2W
- 4845 N Leavitt St
- 2242 W Lawrence Ave Unit 203
- 4845 N Bell Ave
- 4848 N Seeley Ave
- 2116 W Wilson Ave
- 2326 W Giddings St Unit 305
- 2248 W Ainslie St
- 4850 N Oakley Ave Unit 1R
- 1962 W Lawrence Ave Unit 302
- 4937 N Hamilton Ave
- 4726 N Winchester Ave Unit D
- 4610 N Damen Ave
- 4924 N Bell Ave
- 4736 N Lincoln Ave Unit 4
- 4946 N Damen Ave Unit 3N
- 4906 N Winchester Ave
- 4747 N Artesian Ave Unit 3S
- 4751 N Artesian Ave Unit 206
