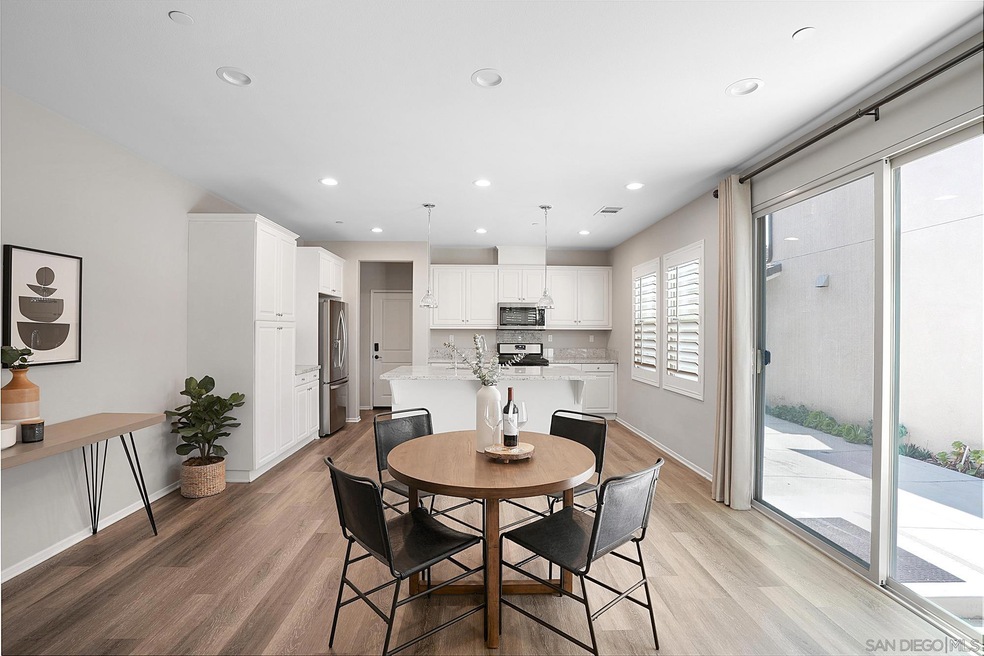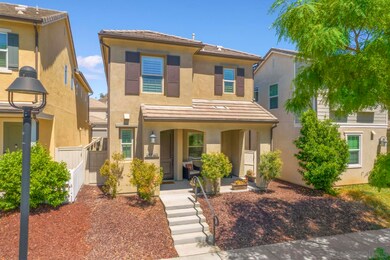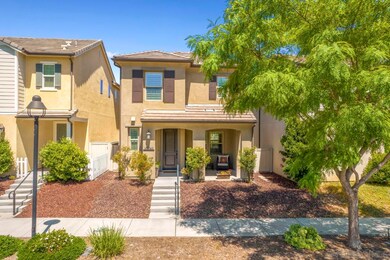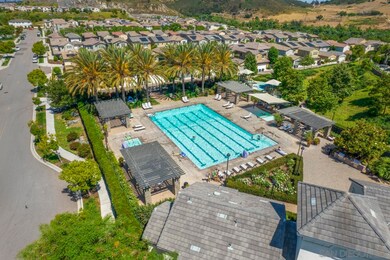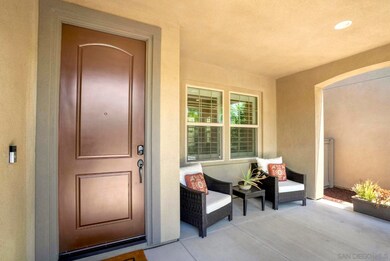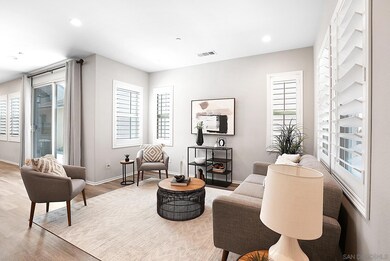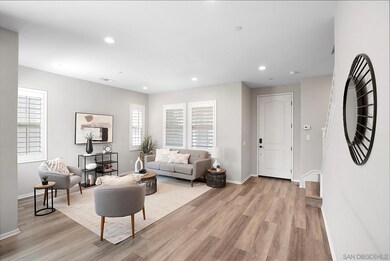
21469 Riding Trail Dr Escondido, CA 92029
West Ridge NeighborhoodHighlights
- Solar Power System
- Two Primary Bedrooms
- 2 Car Attached Garage
- San Pasqual High School Rated A-
- Community Pool
- 1-minute walk to 4th of July Park
About This Home
As of October 2024Step into a master-planned community where the charm of rural landscapes meets the sophistication of modern design. Lusitano at Harmony Grove Village offers a lifestyle that’s as dynamic as it is serene, with multi-use trails, scenic parks, an equestrian area, and a dog park. The resort-style amenities are truly exceptional, featuring The Grove Recreation Area with a swimming pool, spa, wading pool, splash pad, BBQ areas, shaded retreats, and a playground. The 4th of July Park, a centerpiece of the village, is your go-to spot for outdoor concerts, ball games, and community celebrations. This beautifully crafted home invites you in with a spacious, open floor plan that floods the great room w/ natural light, seamlessly flowing into the dining room and the bright, chef-inspired kitchen. The kitchen is adorned with stunning Bianco Antico granite countertops, offering both beauty and practicality. The interior of the home is equally impressive, featuring luxury vinyl floors on the lower level and elegant window shutters throughout, ensuring both style and privacy. You'll enjoy the convenience of a water purification system and an alkaline water system, delivering top-quality water right at your fingertips. All bedrooms are thoughtfully situated upstairs, including a primary suite with a walk-in closet, two generously sized secondary bedrooms, and a separate laundry room for added convenience. Additional highlights include an attached garage, an inviting outdoor patio, and paid off SOLAR! Step into a master-planned community where the charm of rural landscapes meets the sophistication of modern design. Lusitano at Harmony Grove Village offers a lifestyle that’s as dynamic as it is serene, with multi-use trails, scenic parks, an equestrian area, and a dog park. The resort-style amenities are truly exceptional, featuring The Grove Recreation Area with a swimming pool, spa, wading pool, splash pad, BBQ areas, shaded retreats, and a playground. The 4th of July Park, a centerpiece of the village, is your go-to spot for outdoor concerts, ball games, and community celebrations. This beautifully crafted home invites you in with a spacious, open floor plan that floods the great room with natural light, seamlessly flowing into the dining room and the bright, chef-inspired kitchen. The kitchen is adorned with stunning Bianco Antico granite countertops, offering both beauty and practicality. The interior of the home is equally impressive, featuring luxury vinyl floors on the lower level and elegant window shutters throughout, ensuring both style and privacy. You'll enjoy the convenience of a water purification system and an alkaline water system, delivering top-quality water right at your fingertips. All bedrooms are thoughtfully situated upstairs, including a primary suite with a walk-in closet, two generously sized secondary bedrooms, and a separate laundry room for added convenience. Additional highlights include an attached garage, an inviting outdoor patio, and mature front yard landscaping with water-wise irrigation—all with the added benefit of no front neighbors. Plus, the home comes equipped with owned solar panels, making it a sustainable and cost-effective choice. Ideally located just west of I-15 and close to SR-78, you’re only minutes away from popular shopping and dining spots, Lake Hodges, and more. This is more than just a home—it's a lifestyle waiting to be embraced.
Last Agent to Sell the Property
ROA California Inc License #01725639 Listed on: 08/28/2024
Last Buyer's Agent
Jodi Ross
Coldwell Banker Realty License #01355872
Home Details
Home Type
- Single Family
Est. Annual Taxes
- $11,802
Year Built
- Built in 2017
Lot Details
- 2,550 Sq Ft Lot
- Partially Fenced Property
- Property is zoned R-1:SINGLE
HOA Fees
- $244 Monthly HOA Fees
Parking
- 2 Car Attached Garage
- Garage Door Opener
Interior Spaces
- 1,686 Sq Ft Home
- 2-Story Property
Kitchen
- Gas Oven
- Gas Range
- <<microwave>>
- Dishwasher
Bedrooms and Bathrooms
- 3 Bedrooms
- Double Master Bedroom
Laundry
- Laundry Room
- Dryer
- Washer
Eco-Friendly Details
- Solar Power System
Utilities
- Separate Water Meter
- Water Filtration System
Listing and Financial Details
- Assessor Parcel Number 235-570-13-00
- $323 Monthly special tax assessment
Community Details
Overview
- Association fees include common area maintenance
- Harmony Grove Village Association, Phone Number (760) 930-7832
- Mountainous Community
Recreation
- Community Pool
Ownership History
Purchase Details
Home Financials for this Owner
Home Financials are based on the most recent Mortgage that was taken out on this home.Purchase Details
Purchase Details
Home Financials for this Owner
Home Financials are based on the most recent Mortgage that was taken out on this home.Purchase Details
Home Financials for this Owner
Home Financials are based on the most recent Mortgage that was taken out on this home.Similar Homes in Escondido, CA
Home Values in the Area
Average Home Value in this Area
Purchase History
| Date | Type | Sale Price | Title Company |
|---|---|---|---|
| Grant Deed | $890,000 | Lawyers Title | |
| Interfamily Deed Transfer | -- | None Available | |
| Interfamily Deed Transfer | -- | Lawyers Title | |
| Grant Deed | $534,000 | First American Title Company |
Mortgage History
| Date | Status | Loan Amount | Loan Type |
|---|---|---|---|
| Previous Owner | $756,500 | New Conventional | |
| Previous Owner | $487,500 | New Conventional | |
| Previous Owner | $502,543 | FHA |
Property History
| Date | Event | Price | Change | Sq Ft Price |
|---|---|---|---|---|
| 10/09/2024 10/09/24 | Sold | $890,000 | -1.0% | $528 / Sq Ft |
| 09/18/2024 09/18/24 | Pending | -- | -- | -- |
| 08/28/2024 08/28/24 | For Sale | $899,000 | -- | $533 / Sq Ft |
Tax History Compared to Growth
Tax History
| Year | Tax Paid | Tax Assessment Tax Assessment Total Assessment is a certain percentage of the fair market value that is determined by local assessors to be the total taxable value of land and additions on the property. | Land | Improvement |
|---|---|---|---|---|
| 2024 | $11,802 | $595,598 | $256,568 | $339,030 |
| 2023 | $11,529 | $583,921 | $251,538 | $332,383 |
| 2022 | $11,317 | $572,472 | $246,606 | $325,866 |
| 2021 | $11,089 | $561,248 | $241,771 | $319,477 |
| 2020 | $10,965 | $555,494 | $239,292 | $316,202 |
| 2019 | $10,972 | $544,602 | $234,600 | $310,002 |
| 2018 | $9,006 | $533,924 | $230,000 | $303,924 |
| 2017 | $1,527 | $127,500 | $127,500 | $0 |
| 2016 | $1,496 | $125,000 | $125,000 | $0 |
| 2015 | $1,189 | $97,099 | $97,099 | $0 |
| 2014 | $869 | $70,687 | $70,687 | $0 |
Agents Affiliated with this Home
-
Hazel Rosete

Seller's Agent in 2024
Hazel Rosete
ROA California Inc
(619) 818-4540
2 in this area
113 Total Sales
-
J
Buyer's Agent in 2024
Jodi Ross
Coldwell Banker Realty
Map
Source: San Diego MLS
MLS Number: 240020332
APN: 235-570-13
- 21446 Trail Blazer Ln
- 2831 Fishers Place
- 2807 California Poppy St
- 21505 Trail Blazer Ln
- 2990 Eldenberry St
- 21992 Wilgen Rd
- 21770 Amble Dr
- 2964 Hayloft Place
- 2872 Livery Place
- 2972 Hayloft Place
- 2984 Hayloft Place
- 2702 Country Club Dr
- 2605 Kauana Loa Dr
- 1917 Tecate Glen
- 0 Country Club Dr Unit NDP2502230
- 0 Country Club Dr Unit 250019307
- 2009 Pointer Glen
- 2185 Gibraltar Glen
- 2035 Badger Glen
- 1365 Oak View Way
