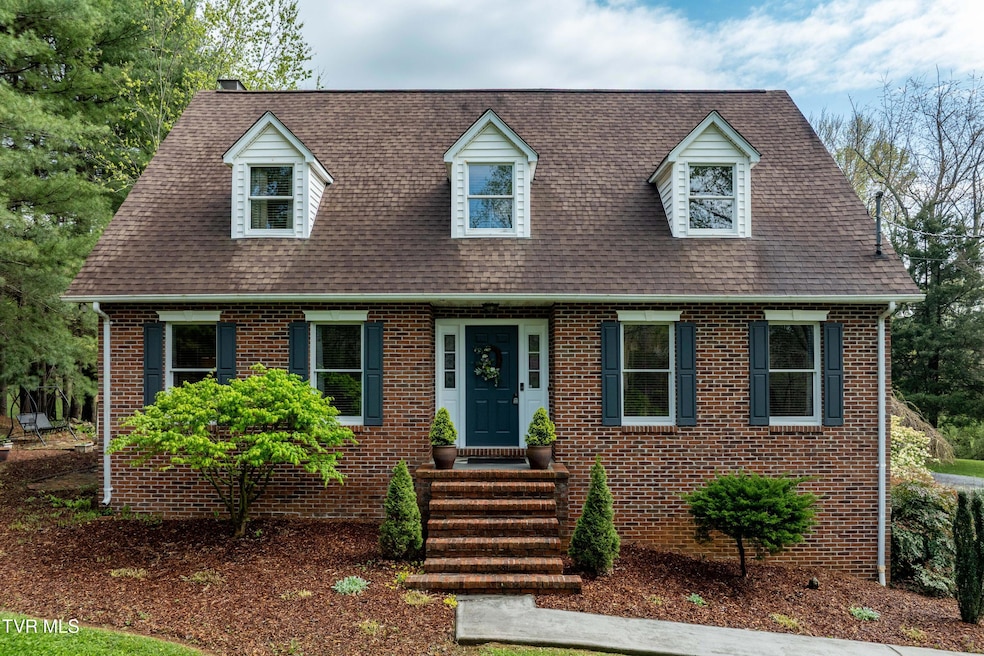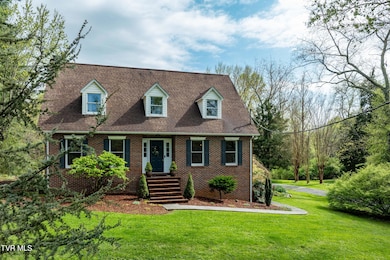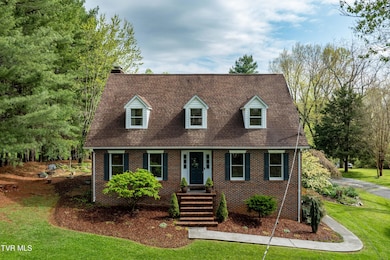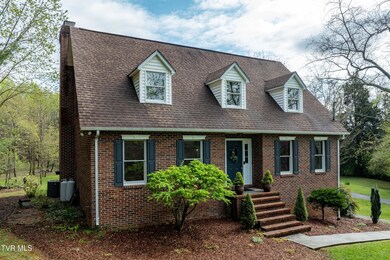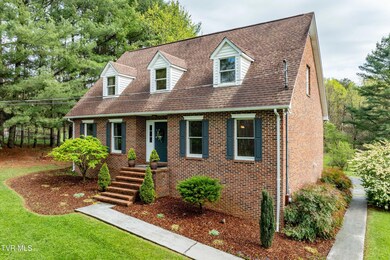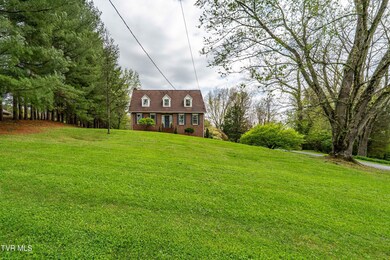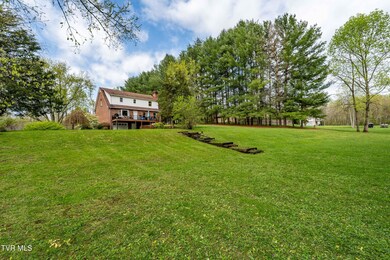
2148 Dave Buck Rd Johnson City, TN 37601
Central NeighborhoodHighlights
- 1.55 Acre Lot
- Deck
- Granite Countertops
- Colonial Architecture
- Wood Flooring
- No HOA
About This Home
As of May 2025Welcome to 2148 Dave Buck Rd — a spacious and thoughtfully designed home nestled on 1.6 acres in the peaceful countryside of Johnson City. This 3-bedroom, 3.5-bath property offers the perfect blend of comfort, function, and flexibility for modern living.Step inside to discover an inviting layout with generous natural light and tasteful finishes throughout.The main level boasts a spacious living area, well-equipped kitchen, and comfortable sitting room, while the basement features a fully finished in-law suite—ideal for extended family, guests, or rental potential. The second floor boasts spacious bedrooms with dormers and built in storage. The owners have updated the house throughout the years, including a laundry room with brand new flooring and paint. Enjoy quiet mornings or lively gatherings on the composite deck overlooking the expansive yard. With over 1.6 acres of outdoor space, there's room for gardening, play, or simply relaxing in nature beside the tranquil Koi pond. Whether you're looking for multi-generational living, room to grow, or just a peaceful retreat with modern amenities, this home has it all—conveniently located just minutes from both the heart of Johnson City and Elizabethton.
Last Agent to Sell the Property
KW Johnson City License #380166 Listed on: 04/11/2025

Home Details
Home Type
- Single Family
Est. Annual Taxes
- $1,142
Year Built
- Built in 1984
Lot Details
- 1.55 Acre Lot
- Landscaped
- Lot Has A Rolling Slope
- Property is in good condition
Parking
- 1 Car Attached Garage
- Garage Door Opener
- Gravel Driveway
Home Design
- Colonial Architecture
- Brick Exterior Construction
- Shingle Roof
- Asphalt Roof
- Vinyl Siding
Interior Spaces
- 3-Story Property
- Ceiling Fan
- Gas Log Fireplace
- Double Pane Windows
- Sitting Room
- Den with Fireplace
- Home Security System
Kitchen
- Eat-In Kitchen
- Built-In Electric Oven
- <<microwave>>
- Granite Countertops
Flooring
- Wood
- Carpet
- Laminate
- Tile
Bedrooms and Bathrooms
- 3 Bedrooms
- In-Law or Guest Suite
Laundry
- Laundry Room
- Washer and Electric Dryer Hookup
Attic
- Attic Floors
- Pull Down Stairs to Attic
Finished Basement
- Heated Basement
- Walk-Out Basement
- Interior and Exterior Basement Entry
- Garage Access
- Block Basement Construction
Accessible Home Design
- Handicap Modified
Outdoor Features
- Deck
- Patio
- Rear Porch
Schools
- Happy Valley Elementary And Middle School
- Happy Valley High School
Utilities
- Central Heating and Cooling System
- Heat Pump System
- Septic Tank
Community Details
- No Home Owners Association
- FHA/VA Approved Complex
Listing and Financial Details
- Assessor Parcel Number 047 022.01
- Seller Considering Concessions
Ownership History
Purchase Details
Home Financials for this Owner
Home Financials are based on the most recent Mortgage that was taken out on this home.Purchase Details
Purchase Details
Similar Homes in Johnson City, TN
Home Values in the Area
Average Home Value in this Area
Purchase History
| Date | Type | Sale Price | Title Company |
|---|---|---|---|
| Warranty Deed | $582,000 | Reliable Title & Escrow | |
| Warranty Deed | $582,000 | Reliable Title & Escrow | |
| Deed | $6,000 | -- | |
| Deed | -- | -- |
Mortgage History
| Date | Status | Loan Amount | Loan Type |
|---|---|---|---|
| Open | $409,035 | FHA | |
| Closed | $409,035 | FHA |
Property History
| Date | Event | Price | Change | Sq Ft Price |
|---|---|---|---|---|
| 06/23/2025 06/23/25 | Pending | -- | -- | -- |
| 06/23/2025 06/23/25 | For Sale | $45,000 | -92.3% | -- |
| 05/29/2025 05/29/25 | Sold | $582,000 | -3.0% | $182 / Sq Ft |
| 04/15/2025 04/15/25 | Pending | -- | -- | -- |
| 04/11/2025 04/11/25 | For Sale | $599,900 | -- | $187 / Sq Ft |
Tax History Compared to Growth
Tax History
| Year | Tax Paid | Tax Assessment Tax Assessment Total Assessment is a certain percentage of the fair market value that is determined by local assessors to be the total taxable value of land and additions on the property. | Land | Improvement |
|---|---|---|---|---|
| 2024 | $1,142 | $52,375 | $7,825 | $44,550 |
| 2023 | $1,142 | $52,375 | $0 | $0 |
| 2022 | $1,063 | $52,375 | $7,825 | $44,550 |
| 2021 | $1,063 | $52,375 | $7,825 | $44,550 |
| 2020 | $1,026 | $52,375 | $7,825 | $44,550 |
| 2019 | $1,026 | $41,550 | $6,050 | $35,500 |
| 2018 | $1,026 | $41,550 | $6,050 | $35,500 |
| 2017 | $1,027 | $41,575 | $6,050 | $35,525 |
| 2016 | $1,019 | $41,575 | $6,050 | $35,525 |
| 2015 | $1,019 | $41,575 | $6,050 | $35,525 |
| 2014 | $960 | $39,175 | $6,125 | $33,050 |
Agents Affiliated with this Home
-
Holly Trigg
H
Seller's Agent in 2025
Holly Trigg
BERKSHIRE HATHAWAY GREG COX REAL ESTATE
(423) 444-3055
6 Total Sales
-
Nathaniel Wilkinson
N
Seller's Agent in 2025
Nathaniel Wilkinson
KW Johnson City
(423) 767-9808
1 in this area
2 Total Sales
-
COREY MCPHERSON
C
Seller Co-Listing Agent in 2025
COREY MCPHERSON
KW Johnson City
(423) 794-0429
2 in this area
152 Total Sales
-
LYNNEA BOWMAN
L
Buyer's Agent in 2025
LYNNEA BOWMAN
Lantern Real Estate
(423) 612-8616
2 in this area
54 Total Sales
Map
Source: Tennessee/Virginia Regional MLS
MLS Number: 9978646
APN: 047-022.01
- 2142 Dave Buck Rd
- Tbd Happy Valley Rd
- 2504 Elizabethton Hwy
- 118 Kathy Bowers Rd
- 194 Sparks Rd
- 1058 Smalling Rd
- 131 Greenlee Rd
- 141 Oscar Banks Rd
- 409 Cedar Grove Rd
- 2589 Elizabethton Hwy
- 126 Hughes Ln
- 107 Hughes Ln
- 2221 Elizabethton Hwy
- 373 Cedar Grove Rd
- 131 Fleming Rd Unit 129
- 140 Bradley Rd
- Hillside Hillside Dr
- Tbd Off Warrior Country Acres Ln
- 100 Glaze Farm Way
- 94 Glaze Farm Way
