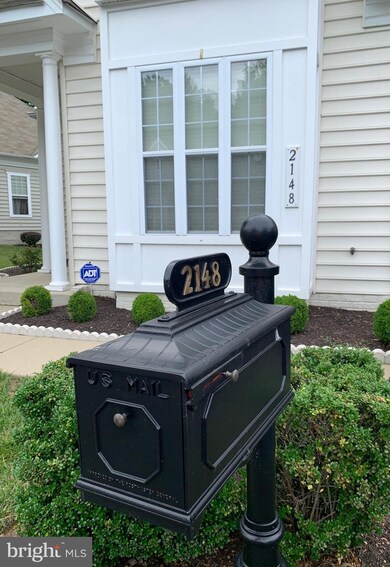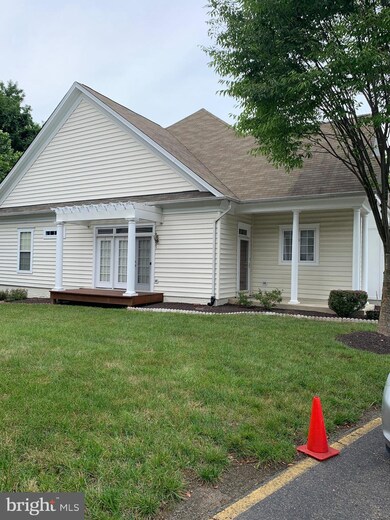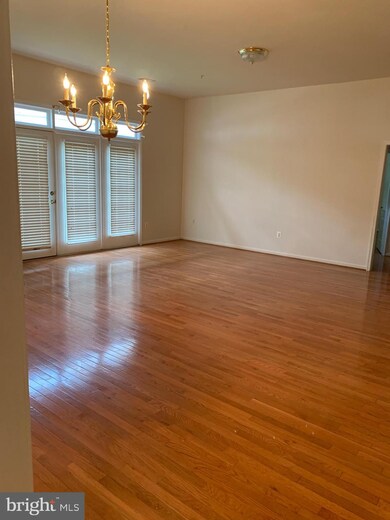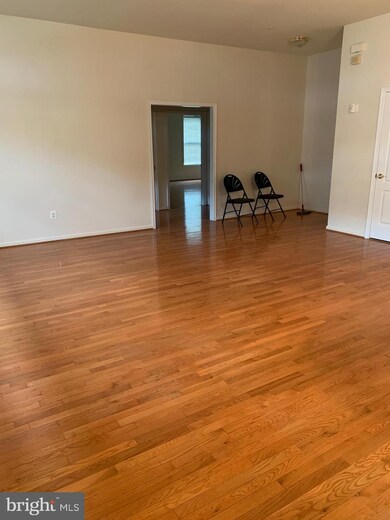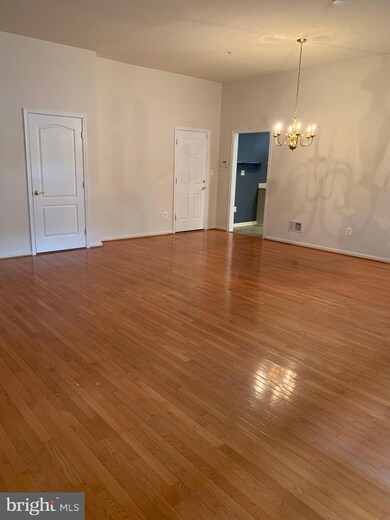
Highlights
- Fitness Center
- Gated Community
- Contemporary Architecture
- Senior Living
- 0.14 Acre Lot
- Community Pool
About This Home
As of September 2020This home is located at 2148 Vittoria Ct, Bowie, MD 20721 and is currently priced at $330,000, approximately $137 per square foot. This property was built in 2003. 2148 Vittoria Ct is a home located in Prince George's County with nearby schools including Kingsford Elementary School, Ernest Everett Just Middle, and Charles Herbert Flowers High School.
Townhouse Details
Home Type
- Townhome
Est. Annual Taxes
- $4,541
Year Built
- Built in 2003
Lot Details
- 5,962 Sq Ft Lot
- Property is in excellent condition
HOA Fees
- $385 Monthly HOA Fees
Parking
- 1 Car Direct Access Garage
- 1 Driveway Space
- Oversized Parking
- Parking Storage or Cabinetry
- Front Facing Garage
- Garage Door Opener
Home Design
- Semi-Detached or Twin Home
- Contemporary Architecture
- Rambler Architecture
- Villa
- Side-by-Side
- Architectural Shingle Roof
- Vinyl Siding
Interior Spaces
- 2,404 Sq Ft Home
- Property has 1 Level
- Ceiling height of 9 feet or more
- Double Hung Windows
Kitchen
- <<builtInOvenToken>>
- Electric Oven or Range
- <<builtInRangeToken>>
- <<builtInMicrowave>>
- ENERGY STAR Qualified Refrigerator
- Ice Maker
- <<ENERGY STAR Qualified Dishwasher>>
Bedrooms and Bathrooms
- 2 Main Level Bedrooms
- 2 Full Bathrooms
Laundry
- Laundry in unit
- Front Loading Dryer
- ENERGY STAR Qualified Washer
Home Security
Accessible Home Design
- Roll-under Vanity
- Low Bathroom Mirrors
- Halls are 36 inches wide or more
- Wheelchair Height Mailbox
- Lowered Light Switches
- Garage doors are at least 85 inches wide
- Doors swing in
- Doors are 32 inches wide or more
- No Interior Steps
- More Than Two Accessible Exits
- Level Entry For Accessibility
Eco-Friendly Details
- Energy-Efficient Windows
Outdoor Features
- Exterior Lighting
- Porch
Utilities
- Central Heating and Cooling System
- 120/240V
- Natural Gas Water Heater
- Municipal Trash
Listing and Financial Details
- Assessor Parcel Number 17133516432
Community Details
Overview
- Senior Living
- Association fees include common area maintenance, lawn maintenance, pool(s), recreation facility, security gate, exterior building maintenance, insurance, road maintenance, reserve funds, snow removal, trash
- Senior Community | Residents must be 55 or older
- The Village At C Community
- The Village At Collington Subdivision
Amenities
- Common Area
- Community Center
- Meeting Room
- Party Room
Recreation
- Tennis Courts
- Fitness Center
- Community Pool
- Jogging Path
Pet Policy
- Dogs and Cats Allowed
Security
- Security Service
- Gated Community
- Storm Doors
Ownership History
Purchase Details
Home Financials for this Owner
Home Financials are based on the most recent Mortgage that was taken out on this home.Purchase Details
Home Financials for this Owner
Home Financials are based on the most recent Mortgage that was taken out on this home.Purchase Details
Home Financials for this Owner
Home Financials are based on the most recent Mortgage that was taken out on this home.Similar Homes in Bowie, MD
Home Values in the Area
Average Home Value in this Area
Purchase History
| Date | Type | Sale Price | Title Company |
|---|---|---|---|
| Deed | $330,000 | Velocity National Ttl Co Llc | |
| Deed | $301,000 | -- | |
| Deed | $301,000 | -- |
Mortgage History
| Date | Status | Loan Amount | Loan Type |
|---|---|---|---|
| Previous Owner | $338,357 | VA | |
| Previous Owner | $62,000 | New Conventional | |
| Previous Owner | $50,000 | New Conventional | |
| Previous Owner | $62,047 | Unknown | |
| Previous Owner | $60,200 | Stand Alone Second | |
| Previous Owner | $240,800 | Purchase Money Mortgage | |
| Previous Owner | $240,800 | Purchase Money Mortgage |
Property History
| Date | Event | Price | Change | Sq Ft Price |
|---|---|---|---|---|
| 07/16/2025 07/16/25 | Price Changed | $395,000 | +19.7% | $164 / Sq Ft |
| 09/25/2020 09/25/20 | Sold | $330,000 | -1.5% | $137 / Sq Ft |
| 08/15/2020 08/15/20 | Pending | -- | -- | -- |
| 07/01/2020 07/01/20 | For Sale | $335,000 | -- | $139 / Sq Ft |
Tax History Compared to Growth
Tax History
| Year | Tax Paid | Tax Assessment Tax Assessment Total Assessment is a certain percentage of the fair market value that is determined by local assessors to be the total taxable value of land and additions on the property. | Land | Improvement |
|---|---|---|---|---|
| 2024 | $1,240 | $344,333 | $0 | $0 |
| 2023 | $1,239 | $304,000 | $91,200 | $212,800 |
| 2022 | $1,268 | $301,667 | $0 | $0 |
| 2021 | $1,268 | $299,333 | $0 | $0 |
| 2020 | $6,385 | $297,000 | $89,100 | $207,900 |
| 2019 | $3,885 | $271,333 | $0 | $0 |
| 2018 | $3,278 | $245,667 | $0 | $0 |
| 2017 | $4,042 | $220,000 | $0 | $0 |
| 2016 | -- | $204,667 | $0 | $0 |
| 2015 | $4,923 | $189,333 | $0 | $0 |
| 2014 | $4,923 | $174,000 | $0 | $0 |
Agents Affiliated with this Home
-
Jasmyen Porter

Seller's Agent in 2025
Jasmyen Porter
Porter House International Realty Group
(301) 613-3301
34 Total Sales
-
Dawn Palmer
D
Seller's Agent in 2020
Dawn Palmer
Clark Premier Realty Group
(301) 672-9291
1 in this area
2 Total Sales
-
Cheaz Porter

Buyer's Agent in 2020
Cheaz Porter
Porter House International Realty Group
(301) 213-3561
1 in this area
24 Total Sales
Map
Source: Bright MLS
MLS Number: MDPG572988
APN: 13-3516432
- 2135 Vittoria Ct
- 10112 Collington Campus Dr Unit 7
- 1908 Golden Morning Dr
- 10301 Tulip Tree Dr
- 2004 Golden Morning Dr
- 10005 Erion Ct
- 10205 Juniper Dr
- 1737 Stourbridge Ct
- 2041 Ruby Turn
- 2705 Princess Victoria Way
- 2023 Cross Church Way
- 2307 Brooke Grove Rd
- 1712 Apple Blossom Ct
- 10015 Greenspire Way
- 1619 Post Oak Dr
- 1701 Peach Blossom Ct
- 1505 Post Oak Dr
- 2326 Campus Way N
- 2510 Huntley Ct
- 9910 Oxbridge Way

