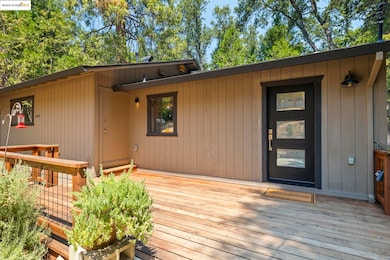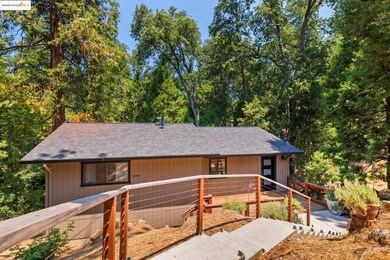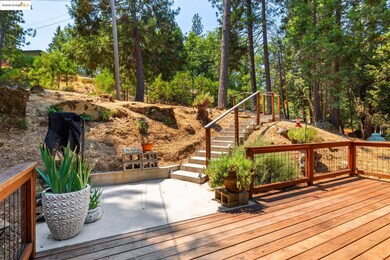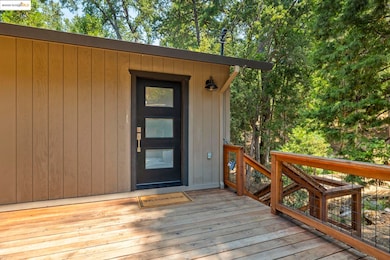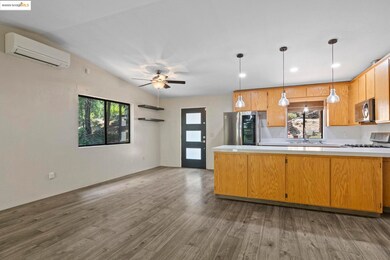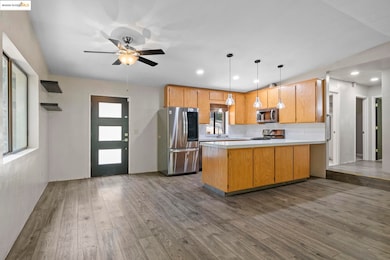
21488 American River Dr Sonora, CA 95370
Estimated payment $2,636/month
Highlights
- Popular Property
- Traditional Architecture
- Tennis Courts
- Clubhouse
- Solid Surface Countertops
- Multiple cooling system units
About This Home
Nestled in a serene mountain community, this beautiful 3-bedroom, 2-bathroom home offers 1,764 square feet of comfortable living space with modern kitchen upgrades and a spacious layout. Step into the backyard and enjoy your own private retreat where an all-season creek runs through the property, creating a peaceful, natural escape. The Homeowners Association will enhance your lifestyle with access to two private lakes, a clubhouse, gym & sports courts, and horse boarding facilities. Located in a walkable neighborhood perfect for quiet strolls and outdoor enjoyment, this home is also just a short drive from award-winning wineries, crystal-clear mountain lakes and streams, Dodge Ridge Ski Resort, and the breathtaking Yosemite National Park. Whether you're looking for a full-time residence or a relaxing vacation getaway, this mountain home offers the perfect combination of comfort, nature, and community amenities.
Listing Agent
Century 21/Wildwood Properties License #02083764 Listed on: 07/15/2025
Home Details
Home Type
- Single Family
Est. Annual Taxes
- $1,975
Year Built
- Built in 1981
Lot Details
- 0.26 Acre Lot
- Lot Sloped Down
HOA Fees
- $39 Monthly HOA Fees
Home Design
- Traditional Architecture
- Composition Shingle Roof
- Wood Siding
Interior Spaces
- 2-Story Property
- Gas Fireplace
- Family Room with Fireplace
Kitchen
- Breakfast Bar
- Self-Cleaning Oven
- Gas Range
- Free-Standing Range
- Microwave
- Plumbed For Ice Maker
- Dishwasher
- Solid Surface Countertops
Flooring
- Carpet
- Laminate
Bedrooms and Bathrooms
- 3 Bedrooms
- 2 Full Bathrooms
Laundry
- Dryer
- Washer
Parking
- No Garage
- On-Street Parking
Utilities
- Multiple cooling system units
- Individual Controls for Heating
- Gas Water Heater
Listing and Financial Details
- Assessor Parcel Number 081042014000
Community Details
Overview
- Association fees include common area maintenance
- Crystal Falls Homeowners Association, Phone Number (209) 533-4877
- 05C Lower Crystal Falls Subdivision
Amenities
- Clubhouse
Recreation
- Tennis Courts
- Outdoor Game Court
Map
Home Values in the Area
Average Home Value in this Area
Tax History
| Year | Tax Paid | Tax Assessment Tax Assessment Total Assessment is a certain percentage of the fair market value that is determined by local assessors to be the total taxable value of land and additions on the property. | Land | Improvement |
|---|---|---|---|---|
| 2025 | $1,975 | $199,479 | $30,779 | $168,700 |
| 2024 | $1,975 | $195,569 | $30,176 | $165,393 |
| 2023 | $1,931 | $191,735 | $29,585 | $162,150 |
| 2022 | $1,891 | $187,976 | $29,005 | $158,971 |
| 2021 | $1,853 | $184,291 | $28,437 | $155,854 |
| 2020 | $1,831 | $182,402 | $28,146 | $154,256 |
| 2019 | $1,795 | $178,827 | $27,595 | $151,232 |
| 2018 | $1,768 | $175,321 | $27,054 | $148,267 |
| 2017 | $1,717 | $171,884 | $26,524 | $145,360 |
| 2016 | $1,687 | $168,514 | $26,004 | $142,510 |
| 2015 | $1,665 | $165,984 | $25,614 | $140,370 |
| 2014 | $1,624 | $162,734 | $25,113 | $137,621 |
Property History
| Date | Event | Price | Change | Sq Ft Price |
|---|---|---|---|---|
| 07/15/2025 07/15/25 | For Sale | $439,000 | -- | $249 / Sq Ft |
Purchase History
| Date | Type | Sale Price | Title Company |
|---|---|---|---|
| Grant Deed | -- | None Listed On Document | |
| Grant Deed | $162,000 | First American Title Company |
Mortgage History
| Date | Status | Loan Amount | Loan Type |
|---|---|---|---|
| Previous Owner | $30,000 | Unknown | |
| Previous Owner | $165,306 | New Conventional |
Similar Homes in Sonora, CA
Source: bridgeMLS
MLS Number: 41104907
APN: 081-042-014-000
- 21517 Crystal Falls Dr
- 21327 American River Dr
- 21543 Eel River Dr
- 21473 Eel River Dr
- 21599 Eel River Dr
- 21570 Eel River Dr
- 21201 Crystal Falls Dr
- 16925 W American River Dr Unit 2
- 21645 Crystal Lake Dr
- 21671 Wasatch Mountain Dr
- 21338 Crystal Falls Dr
- 21742 Crystal Falls Dr
- 21786 Crystal Lake Dr
- 21212 Ridgeview Dr
- 21280 Greentree Ln
- 16643 Sallander Dr
- 21410 Green Meadow Ln

