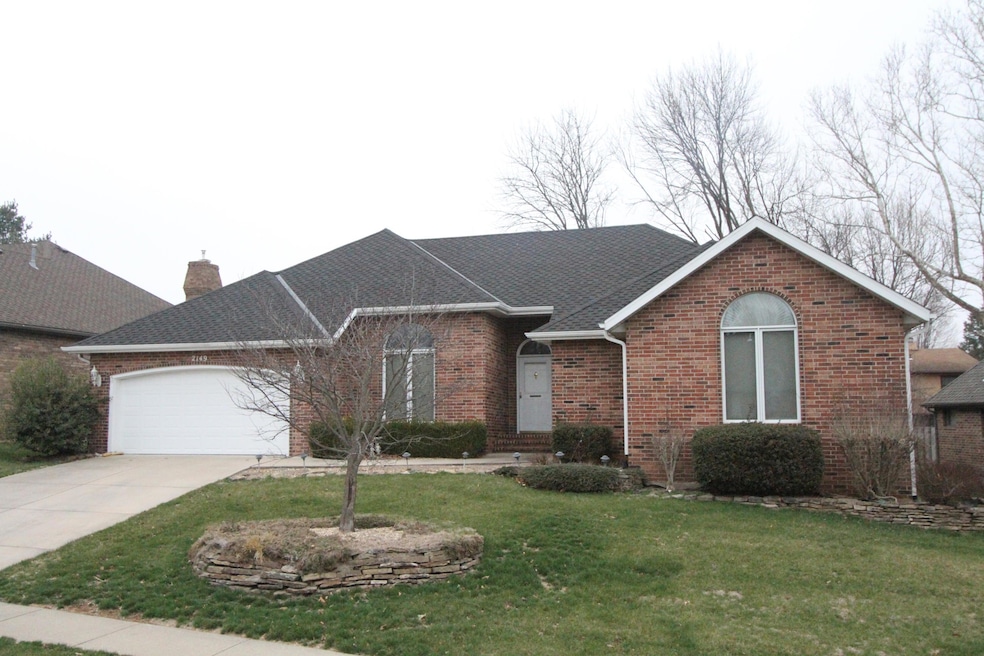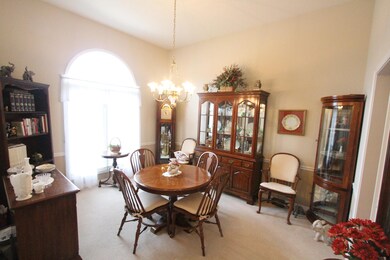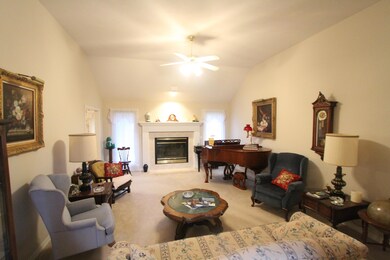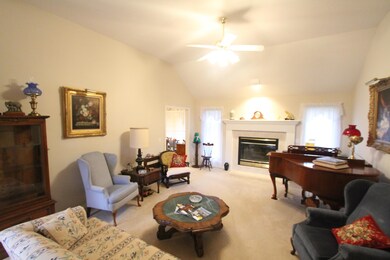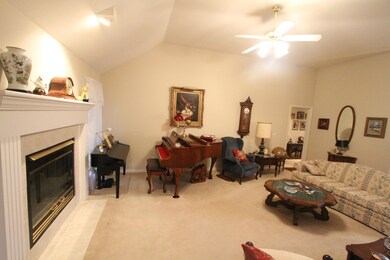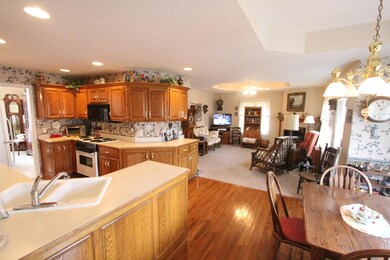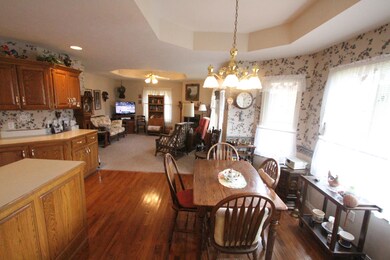
$226,000
- 3 Beds
- 2 Baths
- 1,654 Sq Ft
- 2311 E Meadow Dr
- Springfield, MO
A Hidden Gem with Tons of Potential! Step into a time warp with this home that screams 1970s charm! It may need a little love and elbow grease, but the potential is off the charts. This home is priced to sell and being sold as-is, offering the perfect opportunity to make it your own. Located on the SE side of Springfield, you can't beat the convenience- close to everything you want and need.
Loren Winter Realty ONE Group Grand
