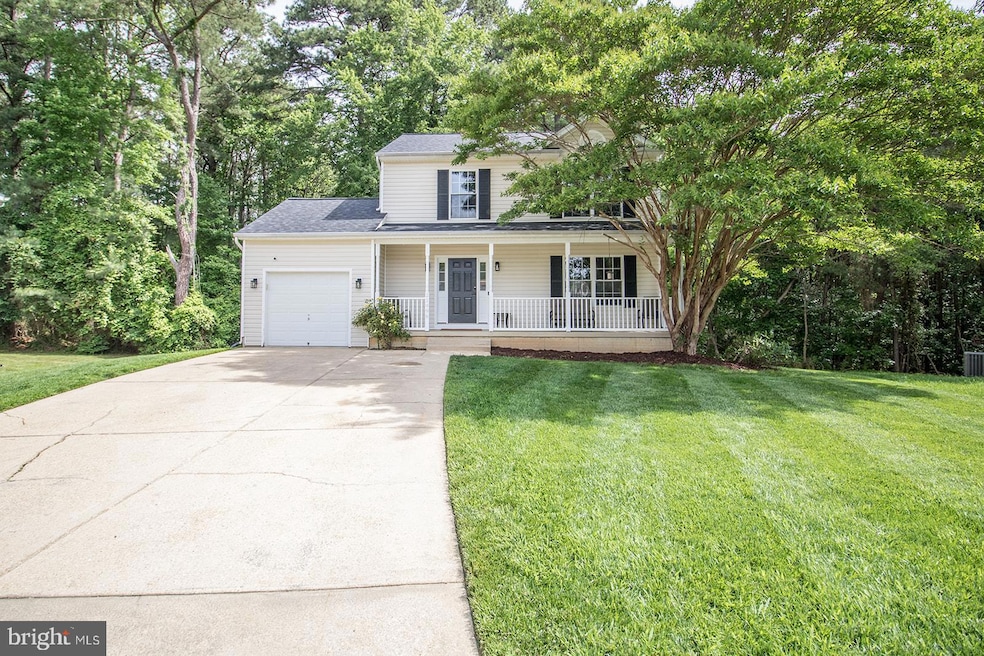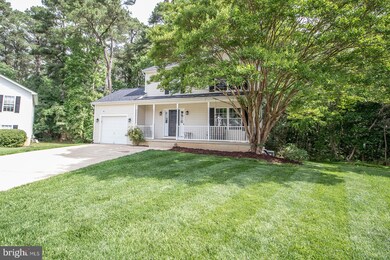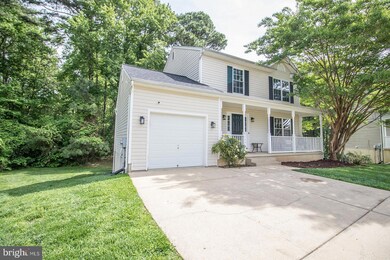
21496 Mary Margaret Ct Lexington Park, MD 20653
Highlights
- View of Trees or Woods
- Colonial Architecture
- Backs to Trees or Woods
- Open Floorplan
- Deck
- Wood Flooring
About This Home
As of June 2025Welcome to 21496 Mary Margaret Ct – a beautifully maintained home offering comfort, style, and space in every corner. This 3-bedroom, 3.5-bath residence features a charming front porch and a spacious back deck perfect for relaxing or entertaining.
Step inside to find an upgraded kitchen with crisp white cabinetry, gleaming hardwood floors, and a separate dining area ideal for hosting gatherings. The main level is bright and inviting, with an easy flow between living spaces.
Upstairs, the bedrooms are generously sized, including a lovely primary suite with its own bath. The finished lower level offers incredible bonus space, complete with a stylish bar, large rec room, full bath, and a dedicated storage room.
A one-car garage adds convenience, and thoughtful updates throughout make this home truly move-in ready. New roof April 2025, Water Heater- September 2024, Washing Machine Jan 2025 Don’t miss the chance to own this delightful property in a desirable location
Last Agent to Sell the Property
CENTURY 21 New Millennium License #614316 Listed on: 05/19/2025

Home Details
Home Type
- Single Family
Est. Annual Taxes
- $2,798
Year Built
- Built in 2003
Lot Details
- 8,458 Sq Ft Lot
- Cul-De-Sac
- Landscaped
- No Through Street
- Level Lot
- Sprinkler System
- Backs to Trees or Woods
- Back, Front, and Side Yard
- Property is in excellent condition
- Property is zoned PUD
Parking
- 1 Car Attached Garage
- Front Facing Garage
- Garage Door Opener
- Driveway
- Off-Street Parking
Home Design
- Colonial Architecture
- Asphalt Roof
- Vinyl Siding
- Concrete Perimeter Foundation
Interior Spaces
- Property has 3 Levels
- Open Floorplan
- Ceiling Fan
- Recessed Lighting
- Window Treatments
- Window Screens
- Sliding Doors
- Entrance Foyer
- Family Room
- Living Room
- Formal Dining Room
- Storage Room
- Utility Room
- Views of Woods
- Finished Basement
- Natural lighting in basement
Kitchen
- Eat-In Kitchen
- Gas Oven or Range
- <<builtInMicrowave>>
- Ice Maker
- Dishwasher
- Stainless Steel Appliances
- Kitchen Island
- Upgraded Countertops
- Disposal
Flooring
- Wood
- Carpet
- Ceramic Tile
- Vinyl
Bedrooms and Bathrooms
- 3 Bedrooms
- En-Suite Primary Bedroom
- En-Suite Bathroom
- Walk-In Closet
- <<tubWithShowerToken>>
Laundry
- Laundry Room
- Laundry on main level
- Front Loading Dryer
- Front Loading Washer
Accessible Home Design
- Level Entry For Accessibility
Outdoor Features
- Deck
- Patio
- Porch
Schools
- Spring Ridge Middle School
- Great Mills High School
Utilities
- 90% Forced Air Heating and Cooling System
- Programmable Thermostat
- Natural Gas Water Heater
Community Details
- No Home Owners Association
- Emerald Hills Estates Subdivision
Listing and Financial Details
- Tax Lot 14
- Assessor Parcel Number 1908143218
Ownership History
Purchase Details
Home Financials for this Owner
Home Financials are based on the most recent Mortgage that was taken out on this home.Purchase Details
Home Financials for this Owner
Home Financials are based on the most recent Mortgage that was taken out on this home.Purchase Details
Similar Homes in Lexington Park, MD
Home Values in the Area
Average Home Value in this Area
Purchase History
| Date | Type | Sale Price | Title Company |
|---|---|---|---|
| Deed | $267,500 | Bay County Settlements Inc | |
| Deed | $234,500 | Rgs Title Llc | |
| Deed | $179,900 | -- |
Mortgage History
| Date | Status | Loan Amount | Loan Type |
|---|---|---|---|
| Open | $259,475 | New Conventional | |
| Previous Owner | $228,554 | FHA | |
| Closed | -- | No Value Available |
Property History
| Date | Event | Price | Change | Sq Ft Price |
|---|---|---|---|---|
| 06/30/2025 06/30/25 | Sold | $410,000 | +2.5% | $174 / Sq Ft |
| 05/25/2025 05/25/25 | Pending | -- | -- | -- |
| 05/19/2025 05/19/25 | For Sale | $399,900 | +49.5% | $170 / Sq Ft |
| 09/30/2019 09/30/19 | Sold | $267,500 | +0.9% | $114 / Sq Ft |
| 09/02/2019 09/02/19 | Pending | -- | -- | -- |
| 08/31/2019 08/31/19 | For Sale | $265,000 | -- | $113 / Sq Ft |
Tax History Compared to Growth
Tax History
| Year | Tax Paid | Tax Assessment Tax Assessment Total Assessment is a certain percentage of the fair market value that is determined by local assessors to be the total taxable value of land and additions on the property. | Land | Improvement |
|---|---|---|---|---|
| 2024 | $3,084 | $291,567 | $0 | $0 |
| 2023 | $2,983 | $272,800 | $103,800 | $169,000 |
| 2022 | $2,906 | $265,667 | $0 | $0 |
| 2021 | $2,829 | $258,533 | $0 | $0 |
| 2020 | $2,751 | $251,400 | $94,300 | $157,100 |
| 2019 | $2,744 | $250,867 | $0 | $0 |
| 2018 | $2,737 | $250,333 | $0 | $0 |
| 2017 | $2,697 | $249,800 | $0 | $0 |
| 2016 | -- | $248,800 | $0 | $0 |
| 2015 | $2,315 | $247,800 | $0 | $0 |
| 2014 | $2,315 | $246,800 | $0 | $0 |
Agents Affiliated with this Home
-
Jennifer Goddard

Seller's Agent in 2025
Jennifer Goddard
Century 21 New Millennium
(301) 481-2696
15 in this area
238 Total Sales
-
Richard Shank

Buyer's Agent in 2025
Richard Shank
Shank & Associates Realty Llc
(301) 471-2953
1 in this area
40 Total Sales
-
Teresa Ann Hitt

Seller's Agent in 2019
Teresa Ann Hitt
Long & Foster
(301) 980-5903
19 Total Sales
-
Bob Hitt

Seller Co-Listing Agent in 2019
Bob Hitt
Long & Foster
(301) 466-0180
11 Total Sales
Map
Source: Bright MLS
MLS Number: MDSM2024914
APN: 08-143218
- 21456 Lynn Dr
- 46838 Rogers Dr
- 21301 Scarborough Dr
- 0 Great Mills Rd
- 21741 Gambier Place
- 21713 Cabot Place
- 46714 Sandalwood St
- 46728 Sandalwood St
- 46581 Midway Dr
- 21760 Winter Bloom Ln Unit C
- 46689 Sandalwood St
- 46489 Midway Dr
- 21011 Willows Dr
- 46365 Shining Willow Ln Unit E
- 46465 Midway Dr
- 21805 Primrose Willow Ln Unit D
- 46446 Midway Dr
- 21721 Louden Ln
- 21005 Rowan Knight Dr
- 0 Thames Ave






