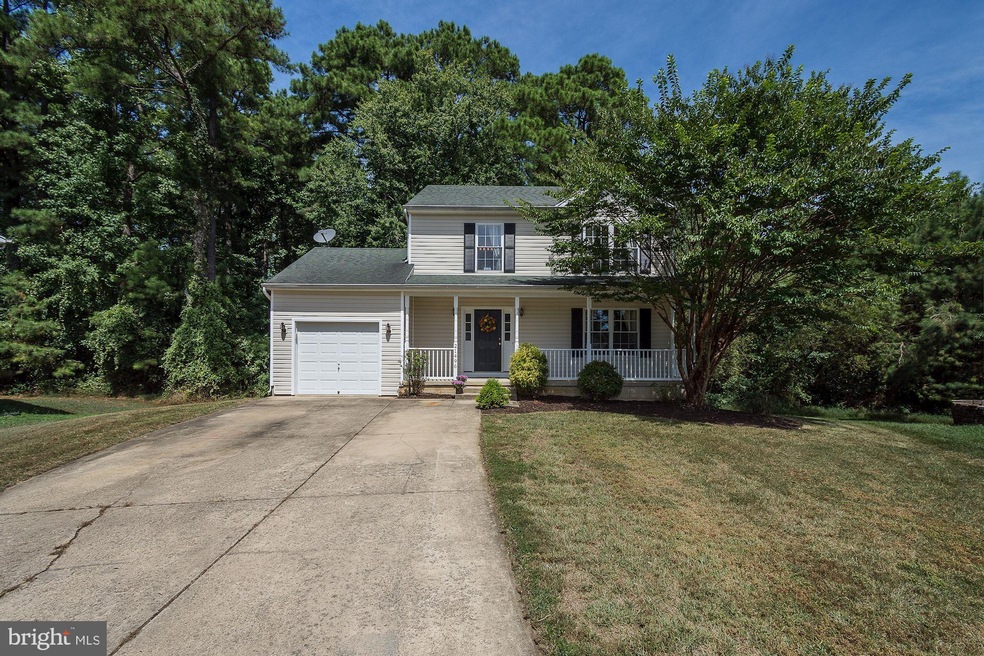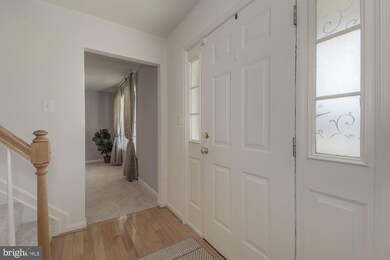
21496 Mary Margaret Ct Lexington Park, MD 20653
Highlights
- View of Trees or Woods
- Colonial Architecture
- Backs to Trees or Woods
- Open Floorplan
- Deck
- Wood Flooring
About This Home
As of June 2025Gorgeous 3 BR, 3 1/2 BA colonial with 3 finished levels situated on a private landscaped lot at the end of a cul-de-sac. Beautifully remodeled kitchen features large island with seating, stainless steel appliances, ample cabinets, Silestone countertops, recessed lighting and hardwood flooring. Separate dining room, spacious master bedroom with walk-in closet and master bathroom with tub/shower. Lower level offers a large family room with a sliding glass door which exits to a patio. An additional bonus room and full bath with tub/shower and additional finished storage rooms. Huge private deck off the kitchen which backs to trees is a beautiful serene setting. New carpeting throughout home, fresh paint, hardwood flooring in foyer & kitchen, brand new AC unit and wet bar rough-in in basement family room. One car garage and extra wide driveway. Won't last long.
Last Agent to Sell the Property
Long & Foster Real Estate, Inc. Listed on: 08/30/2019

Home Details
Home Type
- Single Family
Est. Annual Taxes
- $2,796
Year Built
- Built in 2003
Lot Details
- 8,458 Sq Ft Lot
- Cul-De-Sac
- Landscaped
- No Through Street
- Level Lot
- Sprinkler System
- Backs to Trees or Woods
- Back, Front, and Side Yard
- Property is in very good condition
- Property is zoned PUD
Parking
- 1 Car Attached Garage
- 4 Open Parking Spaces
- Front Facing Garage
- Garage Door Opener
- Driveway
- Off-Street Parking
Home Design
- Colonial Architecture
- Asphalt Roof
- Vinyl Siding
Interior Spaces
- Property has 3 Levels
- Open Floorplan
- Ceiling Fan
- Recessed Lighting
- Insulated Windows
- Window Treatments
- Window Screens
- Sliding Doors
- Entrance Foyer
- Family Room
- Living Room
- Formal Dining Room
- Storage Room
- Utility Room
- Views of Woods
Kitchen
- Eat-In Kitchen
- Gas Oven or Range
- <<builtInMicrowave>>
- Ice Maker
- Dishwasher
- Stainless Steel Appliances
- Kitchen Island
- Upgraded Countertops
- Disposal
Flooring
- Wood
- Carpet
- Ceramic Tile
- Vinyl
Bedrooms and Bathrooms
- 3 Bedrooms
- En-Suite Primary Bedroom
- En-Suite Bathroom
- Walk-In Closet
- <<tubWithShowerToken>>
Laundry
- Laundry on main level
- Front Loading Dryer
- Front Loading Washer
Finished Basement
- Heated Basement
- Walk-Out Basement
- Basement Fills Entire Space Under The House
Accessible Home Design
- Level Entry For Accessibility
Outdoor Features
- Deck
- Patio
- Porch
Utilities
- Forced Air Heating and Cooling System
- Programmable Thermostat
- Natural Gas Water Heater
Community Details
- No Home Owners Association
- Emerald Hills Estates Subdivision
Listing and Financial Details
- Tax Lot 14
- Assessor Parcel Number 1908143218
Ownership History
Purchase Details
Home Financials for this Owner
Home Financials are based on the most recent Mortgage that was taken out on this home.Purchase Details
Home Financials for this Owner
Home Financials are based on the most recent Mortgage that was taken out on this home.Purchase Details
Similar Homes in Lexington Park, MD
Home Values in the Area
Average Home Value in this Area
Purchase History
| Date | Type | Sale Price | Title Company |
|---|---|---|---|
| Deed | $267,500 | Bay County Settlements Inc | |
| Deed | $234,500 | Rgs Title Llc | |
| Deed | $179,900 | -- |
Mortgage History
| Date | Status | Loan Amount | Loan Type |
|---|---|---|---|
| Open | $259,475 | New Conventional | |
| Previous Owner | $228,554 | FHA | |
| Closed | -- | No Value Available |
Property History
| Date | Event | Price | Change | Sq Ft Price |
|---|---|---|---|---|
| 06/30/2025 06/30/25 | Sold | $410,000 | +2.5% | $174 / Sq Ft |
| 05/25/2025 05/25/25 | Pending | -- | -- | -- |
| 05/19/2025 05/19/25 | For Sale | $399,900 | +49.5% | $170 / Sq Ft |
| 09/30/2019 09/30/19 | Sold | $267,500 | +0.9% | $114 / Sq Ft |
| 09/02/2019 09/02/19 | Pending | -- | -- | -- |
| 08/31/2019 08/31/19 | For Sale | $265,000 | -- | $113 / Sq Ft |
Tax History Compared to Growth
Tax History
| Year | Tax Paid | Tax Assessment Tax Assessment Total Assessment is a certain percentage of the fair market value that is determined by local assessors to be the total taxable value of land and additions on the property. | Land | Improvement |
|---|---|---|---|---|
| 2024 | $3,084 | $291,567 | $0 | $0 |
| 2023 | $2,983 | $272,800 | $103,800 | $169,000 |
| 2022 | $2,906 | $265,667 | $0 | $0 |
| 2021 | $2,829 | $258,533 | $0 | $0 |
| 2020 | $2,751 | $251,400 | $94,300 | $157,100 |
| 2019 | $2,744 | $250,867 | $0 | $0 |
| 2018 | $2,737 | $250,333 | $0 | $0 |
| 2017 | $2,697 | $249,800 | $0 | $0 |
| 2016 | -- | $248,800 | $0 | $0 |
| 2015 | $2,315 | $247,800 | $0 | $0 |
| 2014 | $2,315 | $246,800 | $0 | $0 |
Agents Affiliated with this Home
-
Jennifer Goddard

Seller's Agent in 2025
Jennifer Goddard
Century 21 New Millennium
(301) 481-2696
15 in this area
238 Total Sales
-
Richard Shank

Buyer's Agent in 2025
Richard Shank
Shank & Associates Realty Llc
(301) 471-2953
1 in this area
40 Total Sales
-
Teresa Ann Hitt

Seller's Agent in 2019
Teresa Ann Hitt
Long & Foster
(301) 980-5903
19 Total Sales
-
Bob Hitt

Seller Co-Listing Agent in 2019
Bob Hitt
Long & Foster
(301) 466-0180
11 Total Sales
Map
Source: Bright MLS
MLS Number: MDSM164582
APN: 08-143218
- 21456 Lynn Dr
- 46838 Rogers Dr
- 21301 Scarborough Dr
- 0 Great Mills Rd
- 21741 Gambier Place
- 21713 Cabot Place
- 46714 Sandalwood St
- 46728 Sandalwood St
- 46581 Midway Dr
- 21760 Winter Bloom Ln Unit C
- 46689 Sandalwood St
- 46489 Midway Dr
- 21011 Willows Dr
- 46365 Shining Willow Ln Unit E
- 46465 Midway Dr
- 21805 Primrose Willow Ln Unit D
- 46446 Midway Dr
- 21721 Louden Ln
- 21005 Rowan Knight Dr
- 0 Thames Ave






