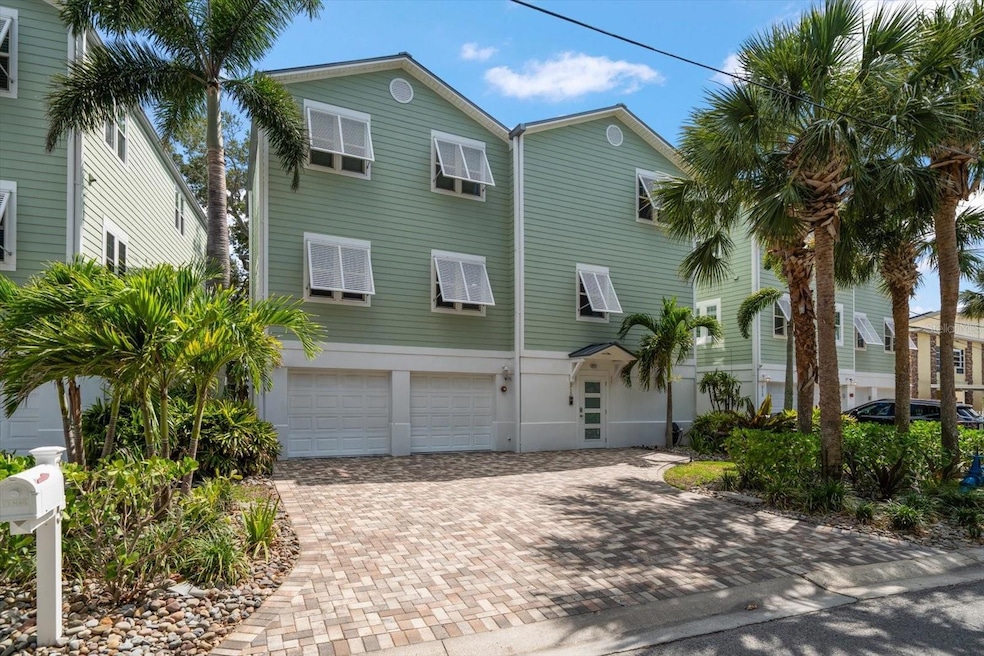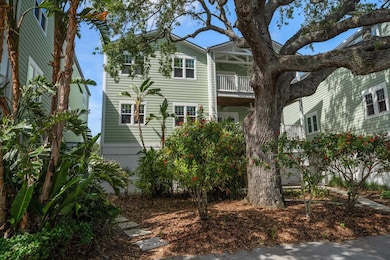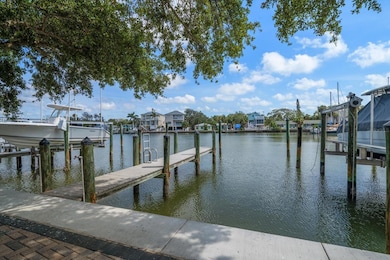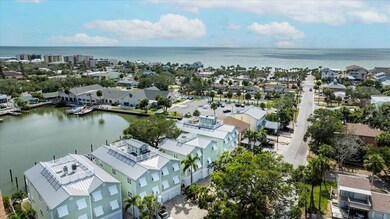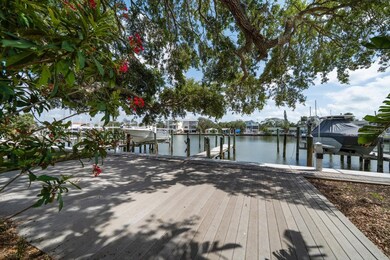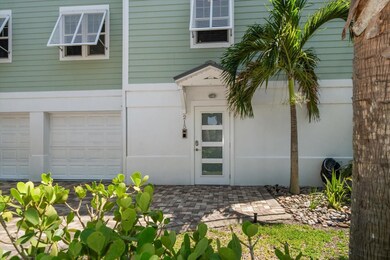
215 18th Ave Indian Rocks Beach, FL 33785
Estimated payment $8,382/month
Highlights
- Dock has access to electricity and water
- Assigned Boat Slip
- Boat Lift
- Anona Elementary School Rated A-
- Water access To Gulf or Ocean To Bay
- Canal View
About This Home
One or more photo(s) has been virtually staged. Experience the best of waterfront living in this exquisitely updated residence that boasts the spaciousness of a single-family home without the upkeep! This is a very RARE find as it includes 2 DEEP WATER BOAT SLIPS! The ELEVATED floor plan offers 2 bedrooms, an office space or den, and 2.5 luxurious baths! Inviting wide terraces off of the great room and spacious primary suite capture long views of the wide canal with direct access to the intracoastal waterway. Imagine waking up to impressive sunlight views and stepping onto either of your own deep water boat slips located directly behind your home. Catch the thrill of jumping on your private vessel for a day of cruising to the easily accessible Gulf waters. This property exudes the essence of what Florida living is ALL about-fishing, cruising, kayaking, or beachcombing miles of pristine sandy shores just one block away. Completely remodeled and enhanced in ALL areas, the interior upgrades are impressive! Take note of the fossil stone flooring at the impressive entry. Appreciate the fully equipped kitchen so rich in details; handsome cabinetry, Cambria counters and newer appliances reconfirm that this is an area any chef would welcome for the best of culinary experiences. A large laundry area has additional storage as do many areas of this attractive home. Stunning baths with exquisite tile work complement walls and showers. The primary bedroom is large with a spacious custom finished walk in closet and and welcoming private terrace, A convenient oversized two car garage is adjacent to a multipurpose room of over 400 square feet - ideal for a home gym or hobby area. Newer windows, French doors, and systems provides peace of mind for the new owners. This is a wonderful property in a small enclave of only 7 residences in a popular beach community that few compare with-small town friendly atmosphere- fabulous restaurants, parks and community events! This is coastal living at its finest!
Listing Agent
COASTAL PROPERTIES GROUP INTERNATIONAL Brokerage Phone: 727-493-1555 License #468542 Listed on: 05/25/2025

Townhouse Details
Home Type
- Townhome
Est. Annual Taxes
- $8,718
Year Built
- Built in 2006
Lot Details
- 1,703 Sq Ft Lot
- Property fronts a saltwater canal
- North Facing Home
- Mature Landscaping
- Irrigation Equipment
- Landscaped with Trees
HOA Fees
- $461 Monthly HOA Fees
Parking
- 2 Car Attached Garage
- Ground Level Parking
- Garage Door Opener
- Driveway
Home Design
- Contemporary Architecture
- Key West Architecture
- Elevated Home
- Stem Wall Foundation
- Frame Construction
- Metal Roof
- Concrete Siding
- HardiePlank Type
Interior Spaces
- 2,367 Sq Ft Home
- 2-Story Property
- Double Pane Windows
- Window Treatments
- French Doors
- Great Room
- Combination Dining and Living Room
- Home Office
- Storage Room
- Inside Utility
- Utility Room
- Canal Views
Kitchen
- Dinette
- Built-In Oven
- Recirculated Exhaust Fan
- Microwave
- Dishwasher
- Stone Countertops
- Disposal
Flooring
- Wood
- Tile
- Luxury Vinyl Tile
Bedrooms and Bathrooms
- 2 Bedrooms
- Primary Bedroom Upstairs
- Split Bedroom Floorplan
- Walk-In Closet
Laundry
- Laundry Room
- Washer and Electric Dryer Hookup
Outdoor Features
- Water access To Gulf or Ocean To Bay
- Access To Intracoastal Waterway
- Access to Saltwater Canal
- Seawall
- Minimum Wake Zone
- Water Skiing Allowed
- Boat Lift
- Assigned Boat Slip
- Dock has access to electricity and water
- Dock made with Composite Material
- Balcony
- Covered patio or porch
- Exterior Lighting
- Outdoor Storage
- Rain Gutters
- Private Mailbox
Utilities
- Central Air
- Heating Available
- Electric Water Heater
Listing and Financial Details
- Visit Down Payment Resource Website
- Tax Lot 3
- Assessor Parcel Number 01-30-14-04912-000-0030
Community Details
Overview
- Association fees include common area taxes, escrow reserves fund, maintenance structure, ground maintenance
- Maggie Caceres/Mc Homes Association, Phone Number (727) 432-2181
- Bayside Oaks Subdivision
- The community has rules related to deed restrictions
Pet Policy
- 2 Pets Allowed
- Extra large pets allowed
Map
Home Values in the Area
Average Home Value in this Area
Tax History
| Year | Tax Paid | Tax Assessment Tax Assessment Total Assessment is a certain percentage of the fair market value that is determined by local assessors to be the total taxable value of land and additions on the property. | Land | Improvement |
|---|---|---|---|---|
| 2024 | $8,627 | $581,073 | -- | -- |
| 2023 | $8,627 | $564,149 | $0 | $0 |
| 2022 | $8,144 | $547,717 | $0 | $0 |
| 2021 | $8,322 | $531,764 | $0 | $0 |
| 2020 | $8,332 | $524,422 | $0 | $0 |
| 2019 | $7,978 | $498,091 | $0 | $0 |
| 2018 | $8,575 | $535,121 | $0 | $0 |
| 2017 | $8,585 | $524,115 | $0 | $0 |
| 2016 | $8,550 | $513,335 | $0 | $0 |
| 2015 | $7,141 | $455,778 | $0 | $0 |
| 2014 | -- | $296,288 | $0 | $0 |
Property History
| Date | Event | Price | Change | Sq Ft Price |
|---|---|---|---|---|
| 05/25/2025 05/25/25 | For Sale | $1,299,000 | -- | $549 / Sq Ft |
Purchase History
| Date | Type | Sale Price | Title Company |
|---|---|---|---|
| Interfamily Deed Transfer | -- | None Available | |
| Special Warranty Deed | $596,000 | Platinum National Title Llc |
Mortgage History
| Date | Status | Loan Amount | Loan Type |
|---|---|---|---|
| Open | $500,000 | Credit Line Revolving | |
| Closed | $348,434 | New Conventional | |
| Closed | $476,800 | New Conventional | |
| Previous Owner | $1,776,500 | Unknown |
Similar Homes in Indian Rocks Beach, FL
Source: Stellar MLS
MLS Number: TB8389416
APN: 01-30-14-04912-000-0030
- 300 16th Ave
- 108 17th Ave
- 1809 Gulf Blvd
- 1507 Legion Ln
- 108 20th Ave
- 412 20th Ave
- 1600 Beach Trail
- 2011 1st St
- 1912 Gulf Blvd Unit 305
- 1522 Gulf Blvd
- 443 18th Ave
- 2004 Gulf Blvd
- 2006 Gulf Blvd
- 2116 1st St
- 1500 Gulf Blvd Unit 103B
- 301 14th Ave
- 2200 Bay Blvd Unit B
- 1210 Bay Pine Blvd
- 1214 Bay Pine Blvd
- 1210 Bay Palm Blvd
- 104 15th Ave
- 2108 1st St
- 1210 Bay Palm Blvd
- 2507 Bay Blvd Unit A
- 900 Gulf Blvd Unit 907
- 201 8th Ave Unit 2
- 720 E Gulf Blvd Unit A
- 314 Windrush Blvd Unit 13
- 326 Windrush Blvd Unit 101
- 701 1st St Unit 3
- 108 5th St
- 1 Windrush Blvd Unit 79
- 12760 Indian Rocks Rd Unit 582
- 12760 Indian Rocks Rd Unit 553
- 12760 Indian Rocks Rd Unit 569
- 12760 Indian Rocks Rd Unit 1110(Furnished)
- 12760 Indian Rocks Rd Unit 555
- 12760 Indian Rocks Rd Unit 605
- 12760 Indian Rocks Rd Unit 307
- 643 Garland Cir
