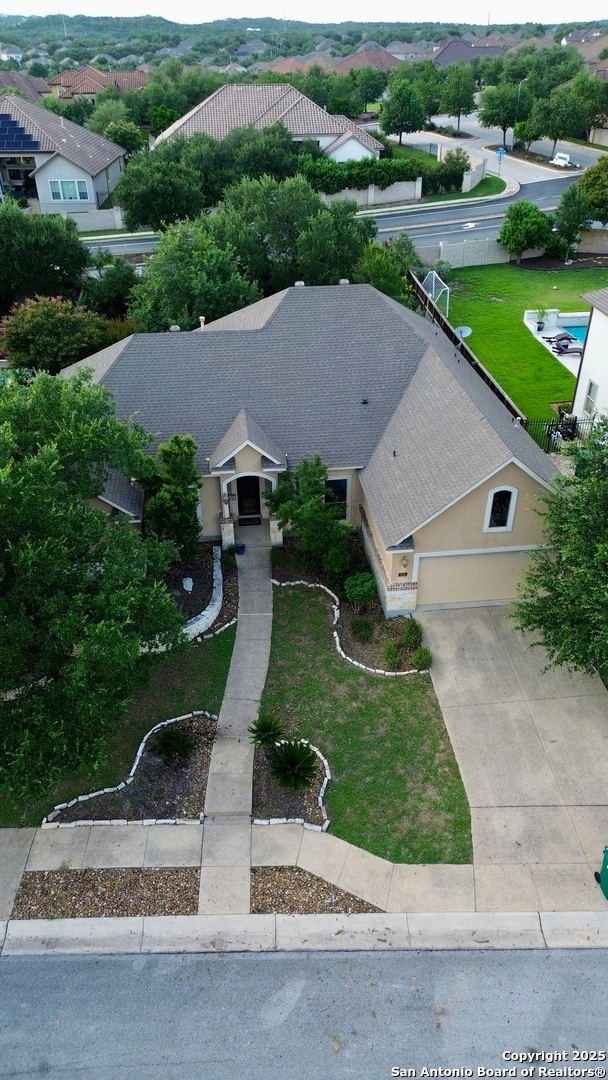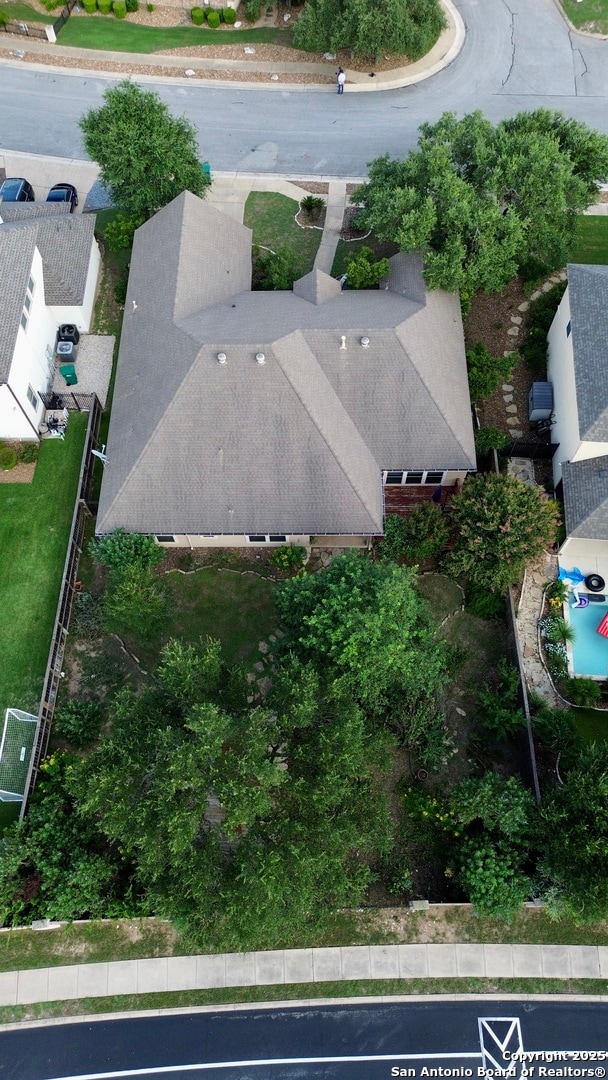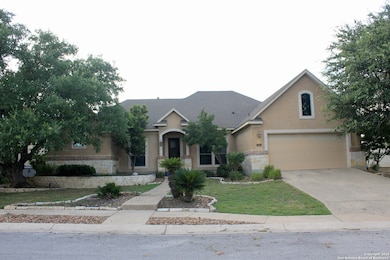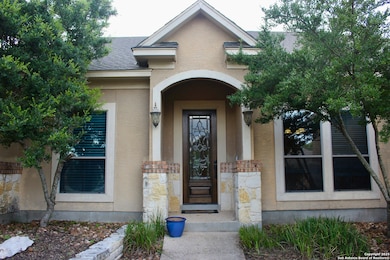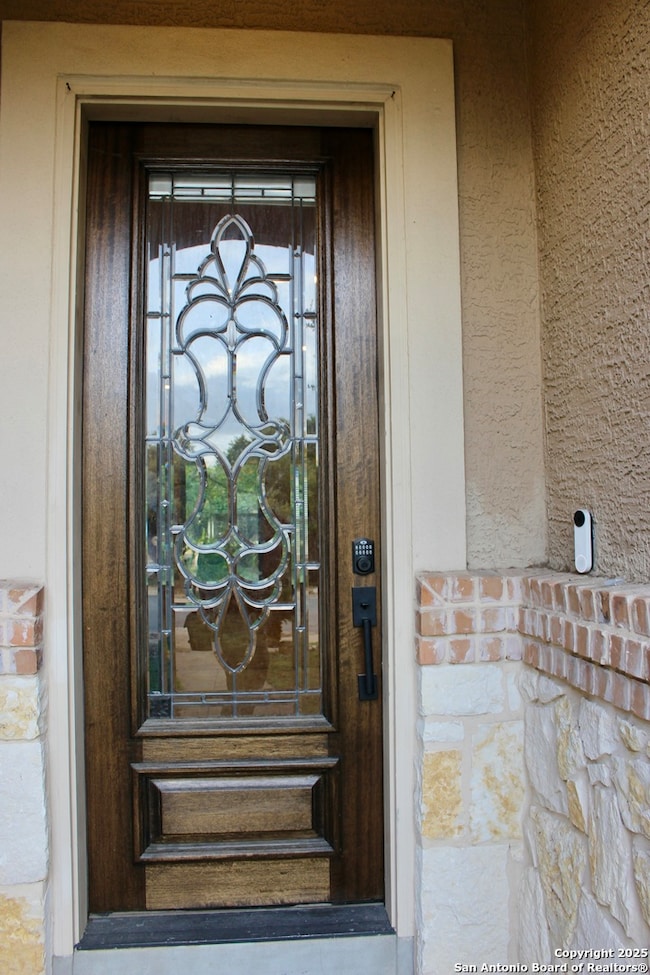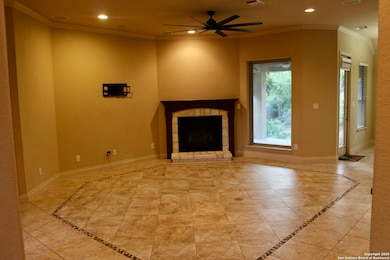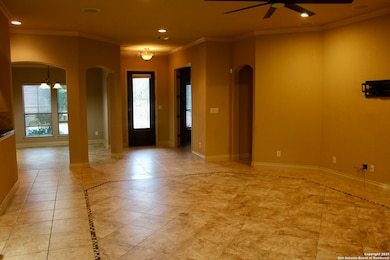215 Evans Oak Ln San Antonio, TX 78260
Highlights
- Deck
- Wood Flooring
- Walk-In Pantry
- Hardy Oak Elementary School Rated A
- 1 Fireplace
- Eat-In Kitchen
About This Home
Come experience life in the highly sought-after and quiet community of The Heights of Stone Oak. Situated within the prestigious NEISD school district, this home offers a quality lifestyle for families seeking privacy and peace of mind, with the added benefit of a security guard-gated entrance. Conveniently located just minutes from dining, grocery stores, and multiple access points to easily reach any part of town. This spacious 3-bedroom, 2.5-bath home provides plenty of room to relax and entertain, making it the perfect choice for families looking for comfort and convenience in one of San Antonio's premier neighborhoods.
Listing Agent
Antonio Espino
JPAR San Antonio Listed on: 07/15/2025
Home Details
Home Type
- Single Family
Est. Annual Taxes
- $11,908
Year Built
- Built in 2008
Parking
- 2 Car Garage
Home Design
- Stucco
Interior Spaces
- 2,659 Sq Ft Home
- 1-Story Property
- Ceiling Fan
- Chandelier
- 1 Fireplace
- Window Treatments
- Washer Hookup
Kitchen
- Eat-In Kitchen
- Walk-In Pantry
- Built-In Oven
- Cooktop
- Dishwasher
Flooring
- Wood
- Carpet
- Ceramic Tile
Bedrooms and Bathrooms
- 3 Bedrooms
- Walk-In Closet
Schools
- Hardy Oak Elementary School
- Lopez Middle School
Utilities
- Central Heating and Cooling System
- Heating System Uses Natural Gas
Additional Features
- Deck
- 0.25 Acre Lot
Community Details
- Built by Monticello
- Heights At Stone Oak Subdivision
Listing and Financial Details
- Rent includes ydmnt
Map
Source: San Antonio Board of REALTORS®
MLS Number: 1884271
APN: 19216-022-0020
- 23902 Danview Cir
- 24207 Vecchio
- 23943 Stately Oaks
- 302 Tranquil Oak
- 204 Majestic Grove
- 24031 Canyon Row
- 23807 Stately Oaks
- 403 Rio Springs
- 23802 Stately Oaks
- 24127 Vecchio
- 24131 Canyon Row
- 24231 Canyon Row
- 23539 Enchanted Fall
- 23530 Enchanted View
- 523 White Canyon
- 23534 Enchanted Bend
- 203 Garden Hill
- 538 Calm Springs
- 410 Flintlock
- 114 Ashling
- 24015 Stately Oaks
- 24114 Stately Oaks
- 204 Majestic Grove
- 24107 Canyon Row
- 24311 Canyon Row
- 25822 Peregrine Ridge
- 132 Eagle Vail
- 153 Red Hawk Ridge
- 518 White Canyon
- 24418 Canyon Row
- 23534 Enchanted Bend
- 137 Red Hawk Ridge
- 15 Impala Way
- 502 Canyon Rise
- 23211 Kaitlyn Canyon
- 26418 Cuyahoga Cir
- 107 Mirror Lake
- 23218 Blackwater Rd
- 24245 Wilderness Oak
- 23975 Hardy Oak Blvd
