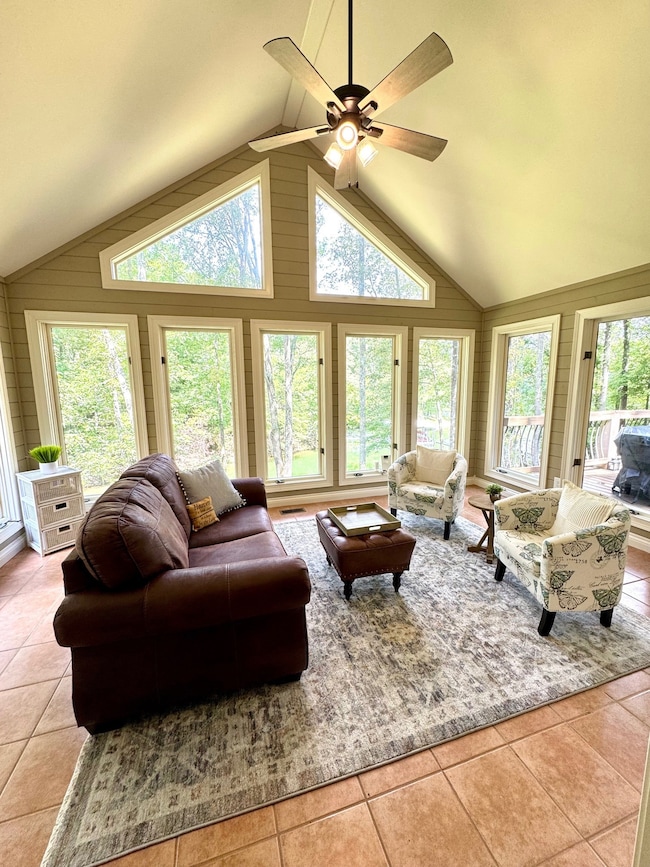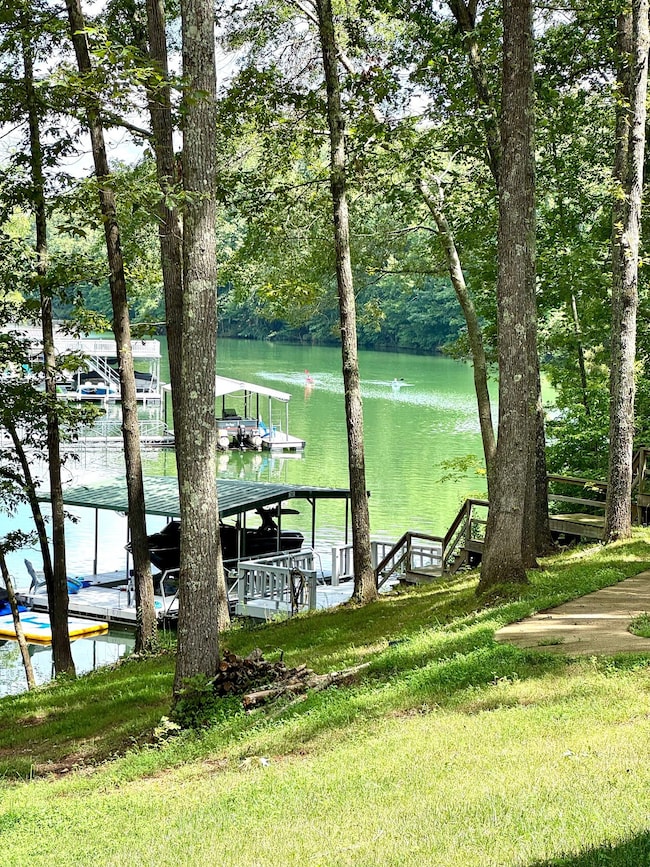
215 Huntington Dr N Winchester, TN 37398
Estimated payment $8,047/month
Highlights
- Seasonal Waterfront
- Lake View
- Wooded Lot
- Boat Slip
- Deck
- Cottage
About This Home
Cozy getaway on picturesque Tim's Ford Lake~Nestled in a quiet private cove near the state park, marina and downtown Winchester~Fully furnished~Turn-Key STR or peaceful retreat for family and friends~Currently sleeps 12~Perfect blend of comfort, functionality, and lakeside charm~Sunroom overlooks the trees and provides a perfect spot for that morning cup of coffee~Convenient built-in storage and closets throughout~Dream Kitchen boasts double oven, built-in microwave, exterior vented hood, ice maker, wet bar and walnut cabinetry~Fully finished basement with possible 4th bedroom off screened patio, dedicated bunk room adds extra sleeping space for guests and family~Renovated in 2016~Recent updates include modern light fixtures, fresh paint and new water heater (2025)~Boat dock with covered slip, fan, lights, boat lift and jet ski dock. Boat lift is set up for a V-hull boat and fits a 23' perfectly! Owner/Agent
Listing Agent
Benchmark Realty, LLC Brokerage Phone: 6155544951 License #338723 Listed on: 07/16/2025

Home Details
Home Type
- Single Family
Est. Annual Taxes
- $3,809
Year Built
- Built in 1994
Lot Details
- 0.44 Acre Lot
- Seasonal Waterfront
- Lake Front
- Wooded Lot
HOA Fees
- $4 Monthly HOA Fees
Parking
- 2 Car Garage
- 6 Open Parking Spaces
- Parking Pad
- Driveway
Home Design
- Cottage
- Brick Exterior Construction
- Shingle Roof
- Stone Siding
Interior Spaces
- Property has 2 Levels
- Wet Bar
- Ceiling Fan
- Self Contained Fireplace Unit Or Insert
- Gas Fireplace
- Living Room with Fireplace
- Storage
- Lake Views
- Finished Basement
Kitchen
- Double Oven
- Microwave
- Freezer
- Ice Maker
- Dishwasher
- Trash Compactor
- Disposal
Flooring
- Carpet
- Tile
Bedrooms and Bathrooms
- 3 Main Level Bedrooms
- Walk-In Closet
- 4 Full Bathrooms
Laundry
- Dryer
- Washer
Home Security
- Home Security System
- Smart Lights or Controls
- Smart Thermostat
- Fire and Smoke Detector
Accessible Home Design
- Accessible Doors
- Accessible Entrance
Eco-Friendly Details
- No or Low VOC Paint or Finish
Outdoor Features
- Boat Slip
- Deck
- Patio
- Outdoor Gas Grill
Schools
- Broadview Elementary School
- South Middle School
- Franklin Co High School
Utilities
- Cooling Available
- Heating System Uses Natural Gas
- Septic Tank
- High Speed Internet
Community Details
- Heatherwood Ph I Subdivision
Listing and Financial Details
- Assessor Parcel Number 063A A 02100 000
Map
Home Values in the Area
Average Home Value in this Area
Tax History
| Year | Tax Paid | Tax Assessment Tax Assessment Total Assessment is a certain percentage of the fair market value that is determined by local assessors to be the total taxable value of land and additions on the property. | Land | Improvement |
|---|---|---|---|---|
| 2024 | $3,809 | $190,875 | $56,250 | $134,625 |
| 2023 | $3,809 | $190,875 | $56,250 | $134,625 |
| 2022 | $3,579 | $190,875 | $56,250 | $134,625 |
| 2021 | $3,763 | $190,875 | $56,250 | $134,625 |
| 2020 | $3,763 | $130,725 | $45,000 | $85,725 |
| 2019 | $3,763 | $130,725 | $45,000 | $85,725 |
| 2018 | $3,495 | $130,725 | $45,000 | $85,725 |
| 2017 | $3,495 | $130,725 | $45,000 | $85,725 |
| 2016 | $2,875 | $107,525 | $45,000 | $62,525 |
| 2015 | $2,875 | $107,525 | $45,000 | $62,525 |
| 2014 | $2,875 | $107,525 | $0 | $0 |
Property History
| Date | Event | Price | Change | Sq Ft Price |
|---|---|---|---|---|
| 10/23/2023 10/23/23 | Sold | $1,220,000 | -9.6% | $343 / Sq Ft |
| 09/20/2023 09/20/23 | Pending | -- | -- | -- |
| 08/23/2023 08/23/23 | Price Changed | $1,349,000 | -0.7% | $380 / Sq Ft |
| 06/06/2023 06/06/23 | Price Changed | $1,359,000 | -8.1% | $383 / Sq Ft |
| 05/18/2023 05/18/23 | For Sale | $1,479,000 | +131.1% | $416 / Sq Ft |
| 05/05/2018 05/05/18 | Off Market | $640,000 | -- | -- |
| 02/14/2018 02/14/18 | Price Changed | $299,900 | -3.2% | $90 / Sq Ft |
| 10/05/2017 10/05/17 | Price Changed | $309,700 | -1.4% | $93 / Sq Ft |
| 07/26/2017 07/26/17 | For Sale | $314,000 | -50.9% | $95 / Sq Ft |
| 08/19/2015 08/19/15 | Sold | $640,000 | -- | $193 / Sq Ft |
Purchase History
| Date | Type | Sale Price | Title Company |
|---|---|---|---|
| Warranty Deed | $1,220,000 | None Listed On Document | |
| Warranty Deed | $640,000 | -- | |
| Warranty Deed | -- | -- | |
| Deed | $280,000 | -- | |
| Warranty Deed | $26,500 | -- | |
| Deed | -- | -- | |
| Warranty Deed | $46,400 | -- |
Mortgage History
| Date | Status | Loan Amount | Loan Type |
|---|---|---|---|
| Open | $963,800 | Credit Line Revolving | |
| Previous Owner | $506,927 | New Conventional | |
| Previous Owner | $512,000 | No Value Available | |
| Previous Owner | $440,000 | New Conventional | |
| Previous Owner | $364,000 | Commercial | |
| Previous Owner | $223,000 | No Value Available |
Similar Homes in Winchester, TN
Source: Realtracs
MLS Number: 2943405
APN: 063A-A-021.00
- 0 Huntington Dr N Unit RTC2867634
- 1376 Old Mansford Rd
- 408 Wildwood Cir
- 98 Whippoorwill Cove Rd
- 759 Bluff Dr
- 668 Bluff Dr
- 0 Hilltop Dr Unit RTC2813955
- 0 Rocky Hollow Dr Unit RTC2739750
- 44 Rocky Hollow Dr
- 0 E Rockcrest Cir
- 0 Shady Cove Ln Unit RTC2671863
- 18 Shady Cove Ln
- 766 Awalt Dr
- 0 Abby Cir Unit RTC2696850
- 1 Summer Lake Ct
- 169 Joy Cir
- 61 Joy Cir
- 3 Summer Lake Ct
- 5 Summer Lake
- 0 Fanning Bend Dr Unit RTC2884125
- 500 Golf Shores Dr
- 356 Duncan Ln
- 75 Duncan Ln
- 40 Lake Life Ct
- 4272 Tanyard Hill Rd
- 407 4th Ave NW
- 105 3rd Ave NW Unit A
- 300 N Jefferson St Unit A
- 610 S Jefferson St
- 414 Charles Ave
- 101 W Wilson St
- 105 Wilkerson St
- 201 Sisk St
- 406 New Rock Creek Rd
- 201 Blue Lake Dr
- 209 Thomas St
- 1006 Westwood Dr
- 208 Peachtree St Unit 2
- 512 S Washington St
- 204 S Jefferson St


