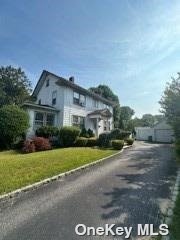
215 Jayne Ave Patchogue, NY 11772
North Patchogue NeighborhoodHighlights
- Colonial Architecture
- 2 Car Detached Garage
- Hot Water Heating System
- 1 Fireplace
- Cooling System Mounted In Outer Wall Opening
About This Home
As of May 2025Cash only. Sold As Is. Oldie but goodie. Needs work. Just outside the Village of Patchogue.
Last Agent to Sell the Property
Shine Realty Group Brokerage Phone: 631-627-8828 License #40WR1134026 Listed on: 08/03/2024
Last Buyer's Agent
Shine Realty Group Brokerage Phone: 631-627-8828 License #40WR1134026 Listed on: 08/03/2024
Home Details
Home Type
- Single Family
Est. Annual Taxes
- $12,267
Year Built
- Built in 1930
Parking
- 2 Car Detached Garage
Home Design
- Colonial Architecture
- Frame Construction
Bedrooms and Bathrooms
- 3 Bedrooms
Schools
- Medford Elementary School
- South Ocean Middle School
- Patchogue-Medford High School
Utilities
- Cooling System Mounted In Outer Wall Opening
- Hot Water Heating System
- Heating System Uses Natural Gas
- Cesspool
Additional Features
- 1 Fireplace
- 0.26 Acre Lot
- Unfinished Basement
Listing and Financial Details
- Legal Lot and Block 37 / 2004
- Assessor Parcel Number 0200-973-20-04-00-037-000
Ownership History
Purchase Details
Home Financials for this Owner
Home Financials are based on the most recent Mortgage that was taken out on this home.Purchase Details
Home Financials for this Owner
Home Financials are based on the most recent Mortgage that was taken out on this home.Purchase Details
Home Financials for this Owner
Home Financials are based on the most recent Mortgage that was taken out on this home.Purchase Details
Home Financials for this Owner
Home Financials are based on the most recent Mortgage that was taken out on this home.Purchase Details
Home Financials for this Owner
Home Financials are based on the most recent Mortgage that was taken out on this home.Purchase Details
Home Financials for this Owner
Home Financials are based on the most recent Mortgage that was taken out on this home.Similar Homes in Patchogue, NY
Home Values in the Area
Average Home Value in this Area
Purchase History
| Date | Type | Sale Price | Title Company |
|---|---|---|---|
| Deed | $640,000 | None Available | |
| Deed | $507,250 | First American Title | |
| Deed | $507,250 | First American Title | |
| Deed | -- | None Available | |
| Deed | -- | None Available | |
| Interfamily Deed Transfer | -- | -- | |
| Interfamily Deed Transfer | -- | -- | |
| Interfamily Deed Transfer | $250,000 | Fidelity National Title Ins | |
| Interfamily Deed Transfer | $250,000 | Fidelity National Title Ins | |
| Interfamily Deed Transfer | $150,000 | Fidelity National Title Ins | |
| Interfamily Deed Transfer | $150,000 | Fidelity National Title Ins |
Mortgage History
| Date | Status | Loan Amount | Loan Type |
|---|---|---|---|
| Open | $415,000 | Purchase Money Mortgage | |
| Previous Owner | $557,000 | Purchase Money Mortgage | |
| Previous Owner | $280,000 | Stand Alone Refi Refinance Of Original Loan | |
| Previous Owner | $195,000 | Unknown |
Property History
| Date | Event | Price | Change | Sq Ft Price |
|---|---|---|---|---|
| 05/01/2025 05/01/25 | Sold | $640,000 | 0.0% | $395 / Sq Ft |
| 03/27/2025 03/27/25 | Pending | -- | -- | -- |
| 03/27/2025 03/27/25 | Off Market | $640,000 | -- | -- |
| 03/14/2025 03/14/25 | For Sale | $599,000 | -6.4% | $370 / Sq Ft |
| 03/13/2025 03/13/25 | Off Market | $640,000 | -- | -- |
| 02/03/2025 02/03/25 | Price Changed | $650,000 | -3.7% | $401 / Sq Ft |
| 01/02/2025 01/02/25 | For Sale | $674,990 | +32.8% | $417 / Sq Ft |
| 10/03/2024 10/03/24 | Sold | $508,250 | 0.0% | -- |
| 08/14/2024 08/14/24 | Pending | -- | -- | -- |
| 08/04/2024 08/04/24 | Off Market | $508,250 | -- | -- |
| 08/03/2024 08/03/24 | For Sale | $525,000 | -- | -- |
Tax History Compared to Growth
Tax History
| Year | Tax Paid | Tax Assessment Tax Assessment Total Assessment is a certain percentage of the fair market value that is determined by local assessors to be the total taxable value of land and additions on the property. | Land | Improvement |
|---|---|---|---|---|
| 2024 | $11,210 | $2,715 | $375 | $2,340 |
| 2023 | $11,210 | $2,715 | $375 | $2,340 |
| 2022 | $9,718 | $2,715 | $375 | $2,340 |
| 2021 | $9,718 | $2,715 | $375 | $2,340 |
| 2020 | $10,153 | $2,715 | $375 | $2,340 |
| 2019 | $10,153 | $0 | $0 | $0 |
| 2018 | $9,378 | $2,715 | $375 | $2,340 |
| 2017 | $9,378 | $2,715 | $375 | $2,340 |
| 2016 | $9,167 | $2,715 | $375 | $2,340 |
| 2015 | -- | $2,715 | $375 | $2,340 |
| 2014 | -- | $2,715 | $375 | $2,340 |
Agents Affiliated with this Home
-
Renee Gildersleeve
R
Seller's Agent in 2025
Renee Gildersleeve
Signature Premier Properties
8 in this area
31 Total Sales
-
Rachel Henning
R
Buyer's Agent in 2025
Rachel Henning
Oasis Realty Group LLC
(631) 567-0100
3 in this area
33 Total Sales
-
Tami Wright

Seller's Agent in 2024
Tami Wright
Shine Realty Group
(631) 445-7276
11 in this area
84 Total Sales
Map
Source: OneKey® MLS
MLS Number: KEY3570132
APN: 0200-973-20-04-00-037-000
