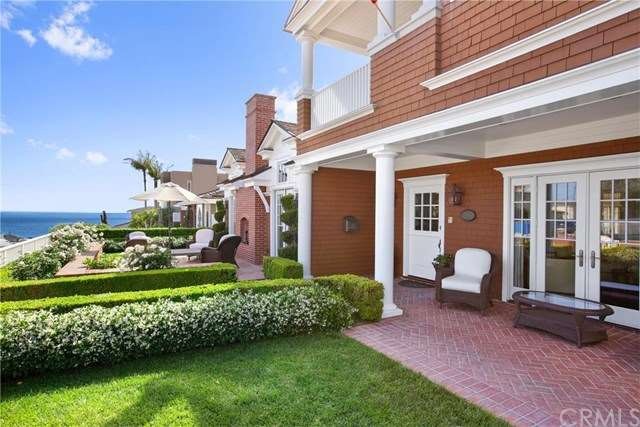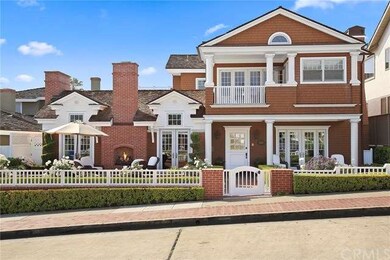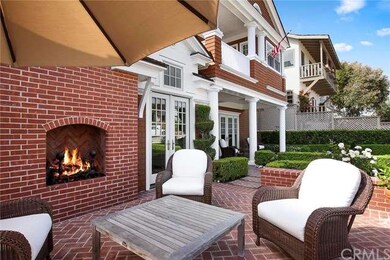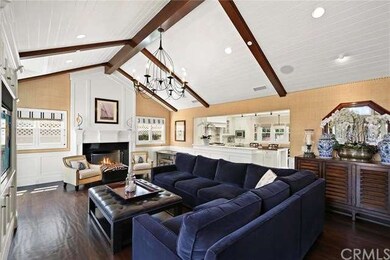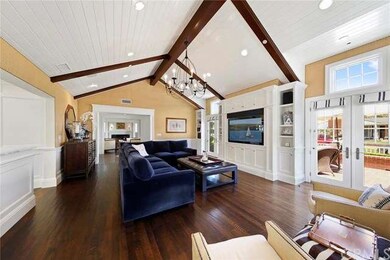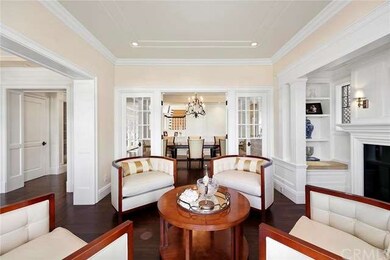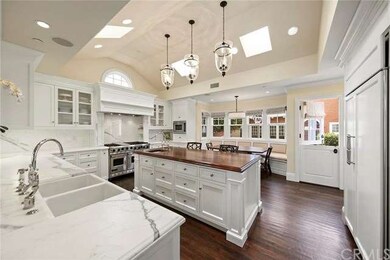
215 Marigold Ave Corona Del Mar, CA 92625
Corona Del Mar NeighborhoodHighlights
- Ocean View
- Wine Cellar
- Primary Bedroom Suite
- Harbor View Elementary School Rated A
- In Ground Spa
- 5-minute walk to Bayside Drive Park
About This Home
As of November 2023Immaculate and highly upgraded Nantucket-style home located in the exclusive Flower Streets of Corona Del Mar boasts sweeping ocean, harbor and Catalina views. Home is situated on a double lot, with approximately 60 feet of frontage. 5 bedrooms, 6.5 baths plus Gentleman's office, subterranean bonus room and gym/nanny's quarters/or 6th bdrm. Highest grade finishes include an abundance of crown moldings, paneled walls, built-ins, wainscoting, quarter sawn white oak floors in rich walnut finish, designer wall paper, and 5 fireplaces. Gourmet's kitchen is equipped with a Viking range, Subzero refrigerator, Shaw sinks, Waterworks faucets, marble backsplash, large center island with barstool seating and a built-in dining nook. Additional features include a 300 bottle wine room, front patio with cozy fireplace, 3 car garage with epoxy floors, rooftop deck with impressive panoramic views, central courtyard with spa and grass area. This stunning property is the ultimate entertainer's dream home!
Home Details
Home Type
- Single Family
Est. Annual Taxes
- $126,659
Year Built
- Built in 2007
Lot Details
- 7,080 Sq Ft Lot
- Property fronts an alley
- Level Lot
- Private Yard
- Lawn
- Front Yard
Parking
- 3 Car Direct Access Garage
- Parking Available
Property Views
- Ocean
- Harbor
- Catalina
- Panoramic
Home Design
- Cape Cod Architecture
- Turnkey
- Slab Foundation
- Wood Siding
- Shingle Siding
Interior Spaces
- 5,729 Sq Ft Home
- 3-Story Property
- Open Floorplan
- Built-In Features
- Crown Molding
- Wainscoting
- Beamed Ceilings
- Cathedral Ceiling
- Recessed Lighting
- Custom Window Coverings
- Casement Windows
- Formal Entry
- Wine Cellar
- Family Room with Fireplace
- Family Room Off Kitchen
- Living Room with Fireplace
- Living Room with Attached Deck
- Formal Dining Room
- Den with Fireplace
- Bonus Room
- Storage
- Laundry Room
- Home Security System
Kitchen
- Breakfast Area or Nook
- Open to Family Room
- Breakfast Bar
- <<doubleOvenToken>>
- Gas Oven
- Six Burner Stove
- Gas Range
- <<microwave>>
- Freezer
- Dishwasher
- Kitchen Island
- Granite Countertops
- Disposal
Flooring
- Wood
- Carpet
- Stone
Bedrooms and Bathrooms
- 5 Bedrooms
- Main Floor Bedroom
- Fireplace in Primary Bedroom
- Primary Bedroom Suite
- Dressing Area
- Maid or Guest Quarters
Outdoor Features
- In Ground Spa
- Ocean Side of Highway 1
- Balcony
- Brick Porch or Patio
- Outdoor Fireplace
Utilities
- Forced Air Heating and Cooling System
Community Details
- No Home Owners Association
Listing and Financial Details
- Legal Lot and Block 17 / 139
- Tax Tract Number 648
- Assessor Parcel Number 05211326
Ownership History
Purchase Details
Home Financials for this Owner
Home Financials are based on the most recent Mortgage that was taken out on this home.Purchase Details
Home Financials for this Owner
Home Financials are based on the most recent Mortgage that was taken out on this home.Purchase Details
Home Financials for this Owner
Home Financials are based on the most recent Mortgage that was taken out on this home.Purchase Details
Purchase Details
Purchase Details
Similar Homes in Corona Del Mar, CA
Home Values in the Area
Average Home Value in this Area
Purchase History
| Date | Type | Sale Price | Title Company |
|---|---|---|---|
| Grant Deed | $12,000,000 | Chicago Title | |
| Grant Deed | $10,750,000 | Fidelity National Title | |
| Grant Deed | $7,600,000 | Lawyers Title Insurance Corp | |
| Quit Claim Deed | -- | Equity Title Company | |
| Grant Deed | $2,000,000 | Chicago Title Co | |
| Grant Deed | $1,590,000 | Orange Coast Title |
Mortgage History
| Date | Status | Loan Amount | Loan Type |
|---|---|---|---|
| Previous Owner | $6,987,500 | New Conventional | |
| Previous Owner | $830,000 | New Conventional | |
| Previous Owner | $1,999,999 | New Conventional | |
| Previous Owner | $1,000,000 | New Conventional | |
| Previous Owner | $2,735,000 | New Conventional | |
| Previous Owner | $2,731,000 | Unknown | |
| Previous Owner | $2,731,000 | Unknown | |
| Previous Owner | $500,000 | Credit Line Revolving | |
| Previous Owner | $100,755 | Unknown |
Property History
| Date | Event | Price | Change | Sq Ft Price |
|---|---|---|---|---|
| 06/28/2025 06/28/25 | For Sale | $12,495,000 | +4.1% | $2,181 / Sq Ft |
| 11/16/2023 11/16/23 | Sold | $12,000,000 | 0.0% | $2,015 / Sq Ft |
| 11/16/2023 11/16/23 | Pending | -- | -- | -- |
| 11/16/2023 11/16/23 | For Sale | $12,000,000 | +11.6% | $2,015 / Sq Ft |
| 03/22/2022 03/22/22 | Sold | $10,750,000 | -2.2% | $1,806 / Sq Ft |
| 02/16/2022 02/16/22 | Pending | -- | -- | -- |
| 02/01/2022 02/01/22 | For Sale | $10,995,000 | +44.7% | $1,847 / Sq Ft |
| 07/13/2016 07/13/16 | Sold | $7,600,000 | -13.6% | $1,327 / Sq Ft |
| 06/02/2016 06/02/16 | Price Changed | $8,795,000 | -4.9% | $1,535 / Sq Ft |
| 05/10/2016 05/10/16 | For Sale | $9,250,000 | -- | $1,615 / Sq Ft |
Tax History Compared to Growth
Tax History
| Year | Tax Paid | Tax Assessment Tax Assessment Total Assessment is a certain percentage of the fair market value that is determined by local assessors to be the total taxable value of land and additions on the property. | Land | Improvement |
|---|---|---|---|---|
| 2024 | $126,659 | $12,000,000 | $10,509,017 | $1,490,983 |
| 2023 | $115,326 | $10,965,000 | $9,538,440 | $1,426,560 |
| 2022 | $87,788 | $8,311,709 | $7,052,975 | $1,258,734 |
| 2021 | $86,100 | $8,148,735 | $6,914,682 | $1,234,053 |
| 2020 | $85,274 | $8,065,180 | $6,843,780 | $1,221,400 |
| 2019 | $83,489 | $7,907,040 | $6,709,589 | $1,197,451 |
| 2018 | $81,817 | $7,752,000 | $6,578,028 | $1,173,972 |
| 2017 | $80,366 | $7,600,000 | $6,449,047 | $1,150,953 |
| 2016 | $61,530 | $5,829,335 | $4,471,215 | $1,358,120 |
| 2015 | $60,956 | $5,741,773 | $4,404,053 | $1,337,720 |
| 2014 | $59,517 | $5,629,300 | $4,317,784 | $1,311,516 |
Agents Affiliated with this Home
-
Ryan Gunderson
R
Seller's Agent in 2025
Ryan Gunderson
Arbor Real Estate
(949) 673-3444
7 in this area
104 Total Sales
-
David Espino

Seller's Agent in 2023
David Espino
Coldwell Banker Realty
(949) 734-6500
6 in this area
9 Total Sales
-
Tim Smith

Seller Co-Listing Agent in 2023
Tim Smith
Coldwell Banker Realty
(949) 717-4711
53 in this area
719 Total Sales
-
Michael Carpenter

Seller's Agent in 2016
Michael Carpenter
Compass
(949) 922-1092
5 in this area
15 Total Sales
-
Georgina Jacobson

Seller Co-Listing Agent in 2016
Georgina Jacobson
Coldwell Banker Realty
(949) 285-8380
52 Total Sales
-
Spyro Kemble
S
Buyer's Agent in 2016
Spyro Kemble
Surterre Properties Inc.
(949) 689-8377
1 in this area
6 Total Sales
Map
Source: California Regional Multiple Listing Service (CRMLS)
MLS Number: NP16098699
APN: 052-113-26
- 3300 Ocean Blvd
- 310 Marigold Ave
- 3428 Ocean Blvd
- 316 Orchid Ave
- 319 1/2 Jasmine Ave
- 305 Poinsettia Ave
- 3024 Breakers Dr
- 401 Jasmine Ave
- 2914 Ocean Blvd
- 505 1/2 Marigold Ave
- 510 Marguerite Ave Unit B
- 502 Jasmine Ave Unit A
- 515 Narcissus Ave
- 412 Heliotrope Ave
- 516 Larkspur Ave
- 508 Orchid Ave
- 619 1/2 Marguerite Ave
- 212 Goldenrod Ave
- 423 Poppy Ave
- 2800 Ocean Blvd
