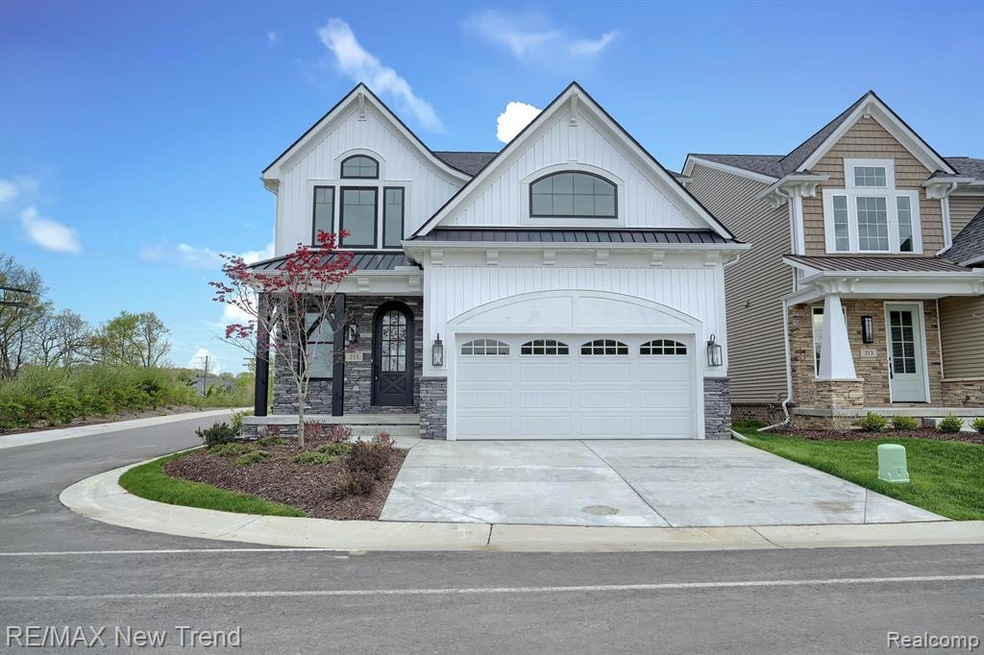Grand Opening Special!! Milford's newest community offering a move in ready one-of-a-kind home located in the downtown district. Just like each home built here, this one features a unique design and finishes not to be matched. The exterior boasts Farmhouse black and white exterior showing off black windows and accent steel roofing. From the 8ft rounded front door to the decorative farmhouse trim, this one is a doll. Solid oak flooring on the first floor leads you to the kitchen which is appointed with quartz countertops and gigantic island overlooking the gracious size nook and family room. Hand crafted French stucco gas fireplace surrounded by floor to ceiling floating shelves. Don't miss the huge walk-in pantry! Second floor laundry fully stocked with cabinets, sink and tile flooring. Grand master suite with dual walk-in closets, tray ceiling and huge master bathroom with his and her sinks, full tile shower, linen closet and separate water closet. This home comes fully landscaped and is ready for immediate occupancy. Summit View of Milford is a development of 44 unique homes nestled right in the Village of Milford a short distance away from the shopping, restaurants and activities that the Village of Milford has to offer. For driving directions to Summit View of Milford set map to 120 W Summit Street, Milford. Equal Housing Opportunity.

