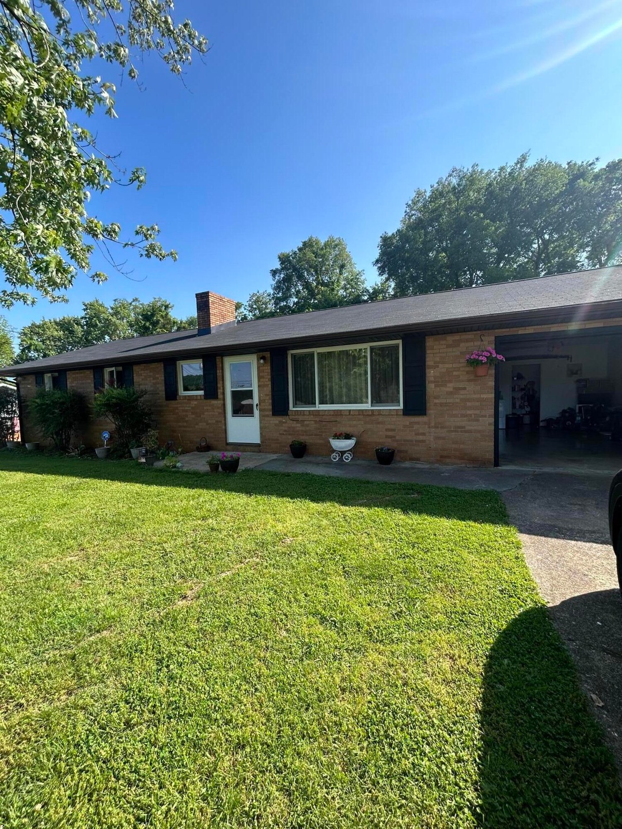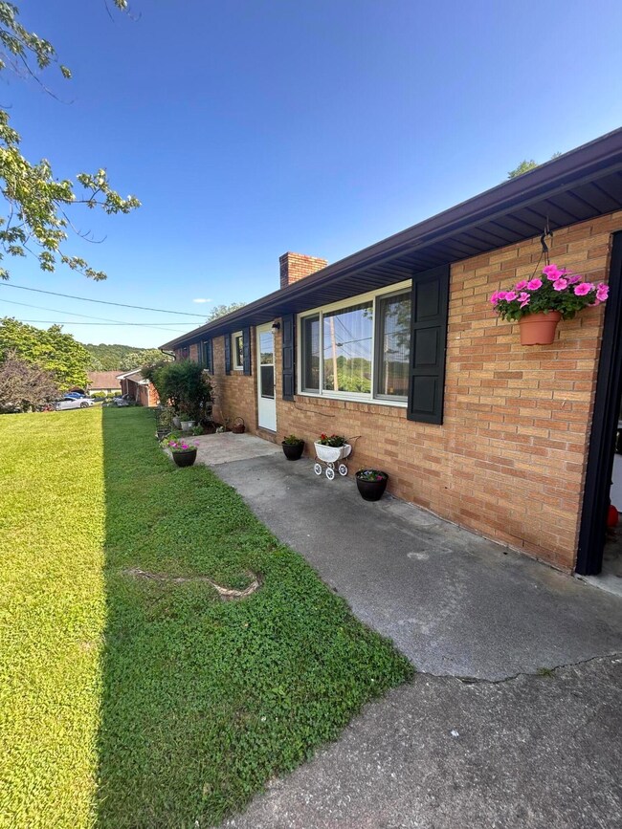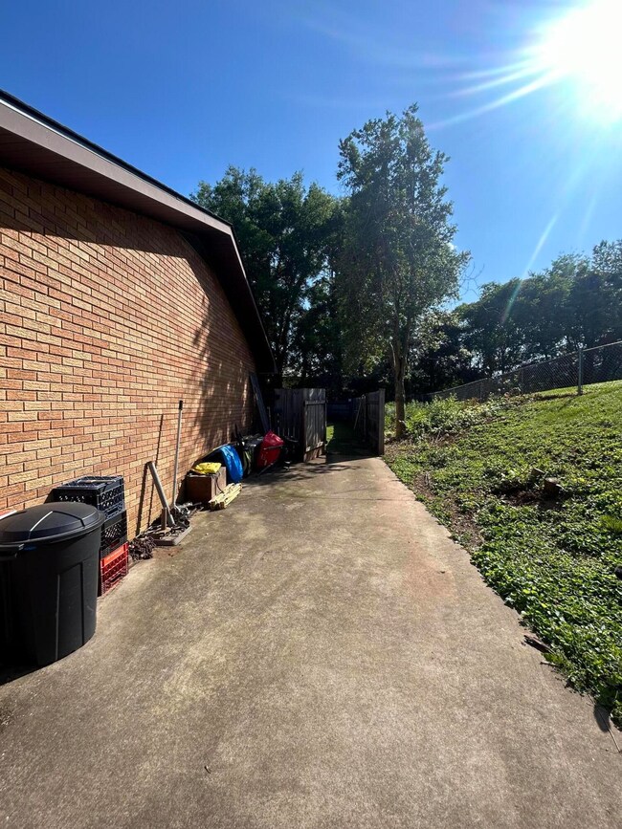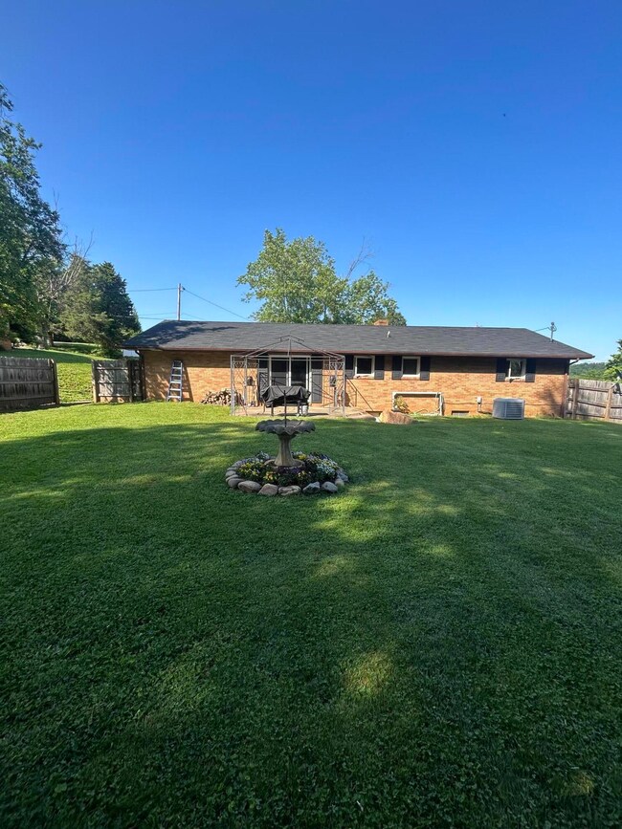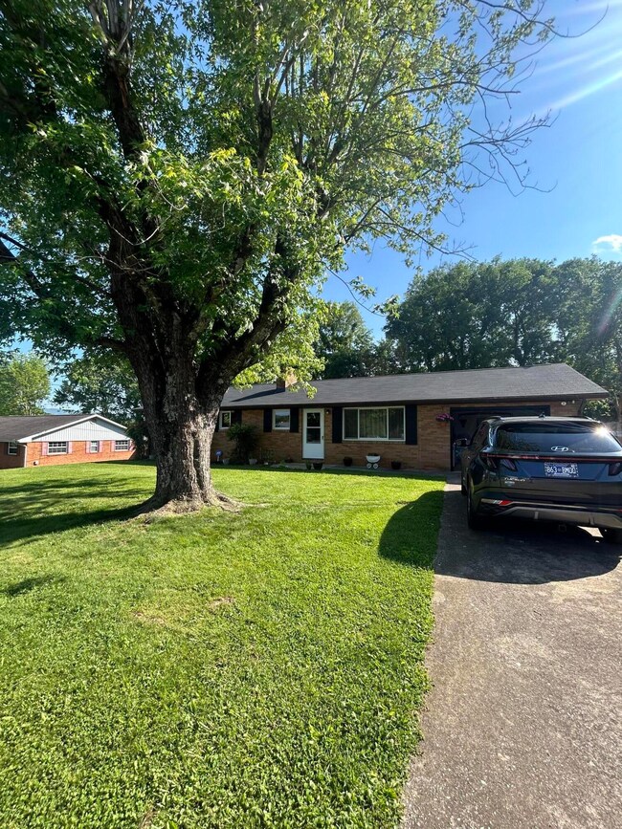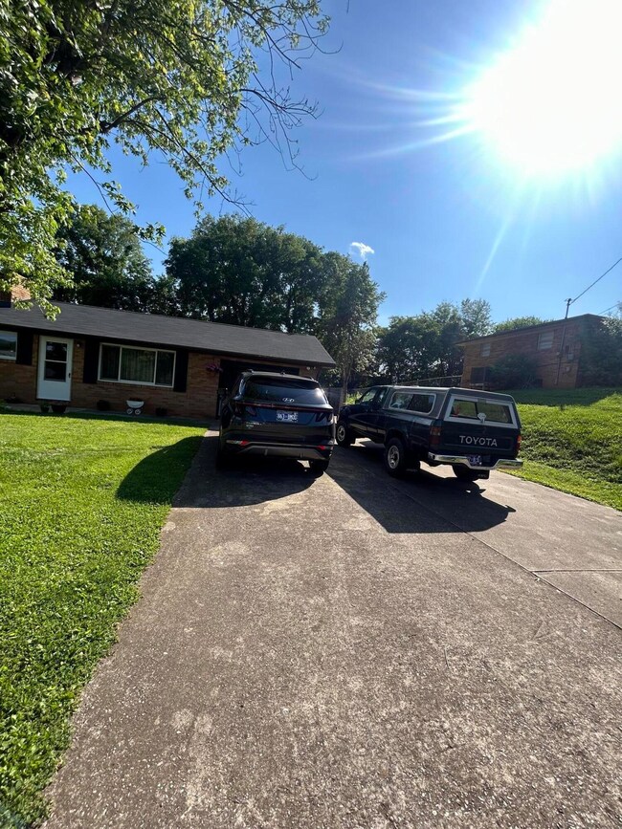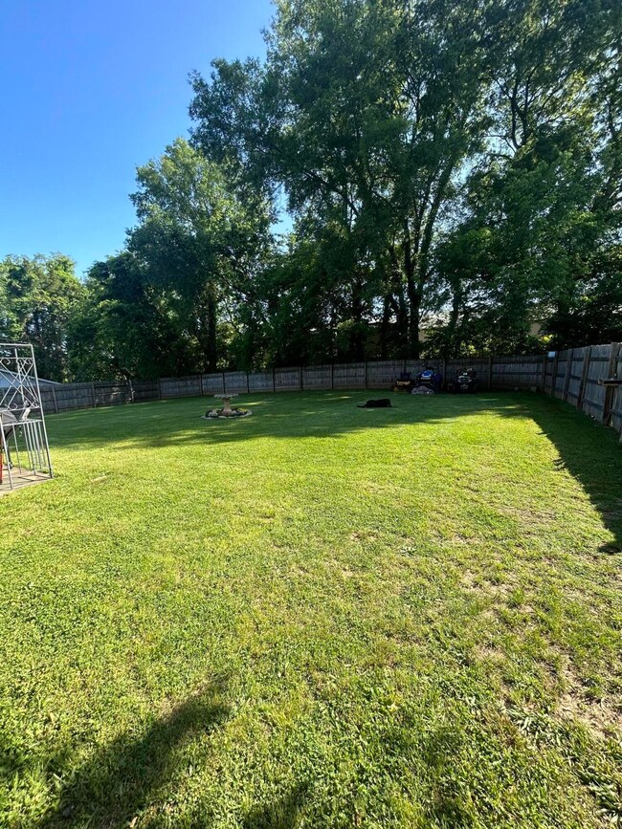
215 Pocahontas St Newport, TN 37821
Highlights
- Private Lot
- Living Room with Fireplace
- Wood Flooring
- Newport Grammar School Rated A-
- Bi-Level Home
- No HOA
About This Home
As of August 2024This charming 3BR-1Bath home is located in the desirable Indian Hills subdivision of Newport TN. The property features a partially finished basement, one car garage, and a manicured lawn. The backyard is perfect for outdoor entertaining with a privacy fence. Bring your pets as they will enjoy backyard will shaded area. Inside the kitchen has been recently updated with newer appliances & tile floors. The main level boasts original hardwood flooring giving the home a classic & inviting feeling. Living room features a fireplace, perfect for those chilly evenings.
Additionally there is a fireplace in the basement adding to the homes overall charm & warmth. New windows were installed in October 2023. This home is basically move in ready. & offers a comfortable & welcoming atmosphere. both inside & out. located 30 mins to Gatlinburg. minutes to water rafting, biking & hiking trails. Located in town which is close to all shopping, hospitals, lots of restaurants with beautiful downtown.
Last Agent to Sell the Property
Crye-Leike Realtors License #330433 Listed on: 05/20/2024

Home Details
Home Type
- Single Family
Est. Annual Taxes
- $1,821
Year Built
- Built in 1965
Lot Details
- 0.33 Acre Lot
- Lot Dimensions are 146x100x146x100
- Chain Link Fence
- Private Lot
- Level Lot
- Back Yard Fenced and Front Yard
Parking
- 1 Car Attached Garage
Home Design
- Bi-Level Home
- Brick Exterior Construction
- Block Foundation
- Shingle Roof
- Asphalt Roof
- Vinyl Siding
Interior Spaces
- Living Room with Fireplace
- 2 Fireplaces
Kitchen
- Range Hood
- Dishwasher
Flooring
- Wood
- Tile
Bedrooms and Bathrooms
- 3 Bedrooms
- 1 Full Bathroom
Laundry
- Laundry in Garage
- 220 Volts In Laundry
- Washer and Electric Dryer Hookup
Partially Finished Basement
- Walk-Out Basement
- Fireplace in Basement
- Block Basement Construction
- Laundry in Basement
- Basement Storage
Schools
- Cocke High School
Utilities
- Central Heating and Cooling System
- Heat Pump System
- Electric Water Heater
Additional Features
- Covered patio or porch
- City Lot
Community Details
- No Home Owners Association
- Indian Hills Subdivision
Listing and Financial Details
- Assessor Parcel Number 056I I 00300 000
Ownership History
Purchase Details
Home Financials for this Owner
Home Financials are based on the most recent Mortgage that was taken out on this home.Purchase Details
Home Financials for this Owner
Home Financials are based on the most recent Mortgage that was taken out on this home.Purchase Details
Purchase Details
Home Financials for this Owner
Home Financials are based on the most recent Mortgage that was taken out on this home.Similar Homes in Newport, TN
Home Values in the Area
Average Home Value in this Area
Purchase History
| Date | Type | Sale Price | Title Company |
|---|---|---|---|
| Warranty Deed | $263,000 | Crossland Title | |
| Warranty Deed | $215,000 | Unity Title | |
| Quit Claim Deed | -- | Unity Title And Escrow | |
| Deed | $100,000 | -- |
Mortgage History
| Date | Status | Loan Amount | Loan Type |
|---|---|---|---|
| Open | $263,000 | Credit Line Revolving | |
| Previous Owner | $99,000 | Cash |
Property History
| Date | Event | Price | Change | Sq Ft Price |
|---|---|---|---|---|
| 04/05/2025 04/05/25 | Price Changed | $275,000 | -5.1% | $131 / Sq Ft |
| 02/28/2025 02/28/25 | For Sale | $289,900 | +10.2% | $138 / Sq Ft |
| 08/22/2024 08/22/24 | Sold | $263,000 | -12.3% | $152 / Sq Ft |
| 07/17/2024 07/17/24 | Pending | -- | -- | -- |
| 06/17/2024 06/17/24 | Price Changed | $299,900 | -3.3% | $174 / Sq Ft |
| 05/20/2024 05/20/24 | For Sale | $310,000 | +44.2% | $179 / Sq Ft |
| 09/15/2023 09/15/23 | Sold | $215,000 | 0.0% | $124 / Sq Ft |
| 08/02/2023 08/02/23 | Price Changed | $215,000 | -2.3% | $124 / Sq Ft |
| 05/06/2023 05/06/23 | Pending | -- | -- | -- |
| 04/28/2023 04/28/23 | For Sale | $220,000 | -- | $127 / Sq Ft |
Tax History Compared to Growth
Tax History
| Year | Tax Paid | Tax Assessment Tax Assessment Total Assessment is a certain percentage of the fair market value that is determined by local assessors to be the total taxable value of land and additions on the property. | Land | Improvement |
|---|---|---|---|---|
| 2024 | $1,821 | $36,625 | $6,625 | $30,000 |
| 2023 | $1,821 | $36,625 | $6,625 | $30,000 |
| 2022 | $1,822 | $36,625 | $6,625 | $30,000 |
| 2021 | $1,822 | $36,625 | $6,625 | $30,000 |
| 2020 | $1,822 | $36,625 | $6,625 | $30,000 |
| 2019 | $1,542 | $28,200 | $2,900 | $25,300 |
| 2018 | $1,542 | $28,200 | $2,900 | $25,300 |
| 2017 | $1,633 | $28,200 | $2,900 | $25,300 |
| 2016 | $1,545 | $28,200 | $2,900 | $25,300 |
| 2015 | $1,310 | $28,200 | $2,900 | $25,300 |
| 2014 | $1,310 | $28,200 | $2,900 | $25,300 |
| 2013 | $1,310 | $31,600 | $4,500 | $27,100 |
Agents Affiliated with this Home
-
Marcie Santiago
M
Seller's Agent in 2025
Marcie Santiago
Wallace
(865) 407-9500
40 Total Sales
-
Kelly Edwards
K
Seller's Agent in 2024
Kelly Edwards
Crye-Leike Realtors
(865) 774-1414
2 in this area
20 Total Sales
-
RACHEL ORLANDO
R
Seller's Agent in 2023
RACHEL ORLANDO
Southbound Real Estate
(423) 237-3755
10 in this area
73 Total Sales
-
IAN CULLEN
I
Buyer's Agent in 2023
IAN CULLEN
Tennessee Valley Appraisal Services
(423) 746-0027
175 in this area
3,142 Total Sales
-
N
Buyer's Agent in 2023
Non Member
Non Member - Sales
Map
Source: Lakeway Area Association of REALTORS®
MLS Number: 703754
APN: 056I-I-003.00
- 833 Ocoee St
- 749 Hiwassee St
- 500 McSween Springs Rd Unit 504
- 234 Old Cave Church Rd
- 302 Buckingham Dr
- 231 Southside Cir
- 139 Easy St
- 576 Woodlawn Ave
- 550 Summit Ridge Dr
- 525 Freeman Ave
- Par 152 Sulpher Springs
- 1120 Tucson Rd
- 1578 Golf Course Rd
- 125 Smoky View Ln
- 1181 Golf Course Rd
- Lot 1A Golf Course Rd
- 1570 Timber Trail
- 338 Jefferson Ave
- 771 Commanche Dr
- 405 7th St
