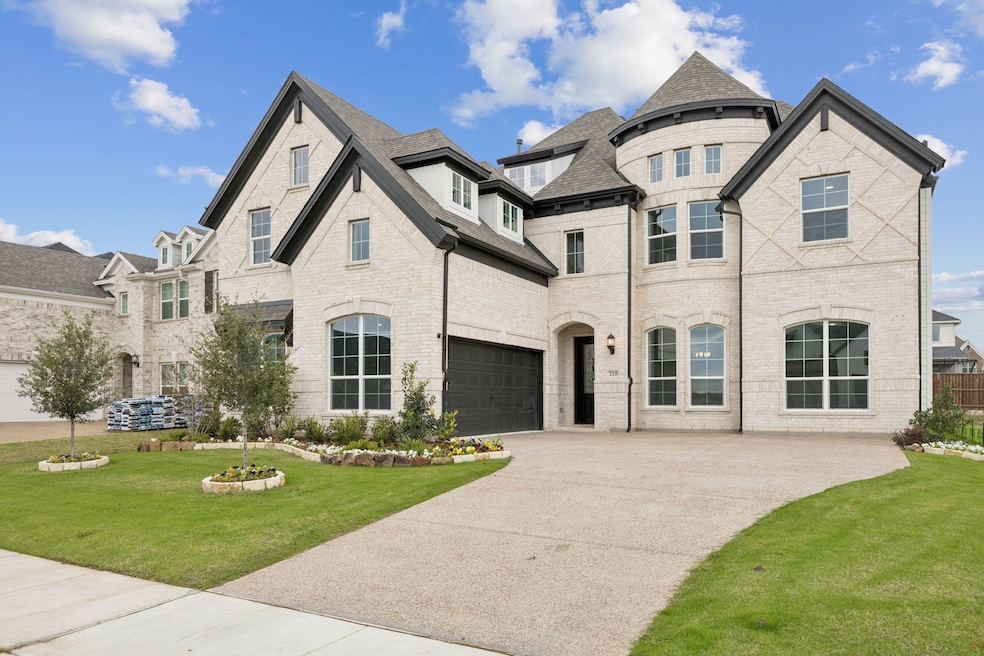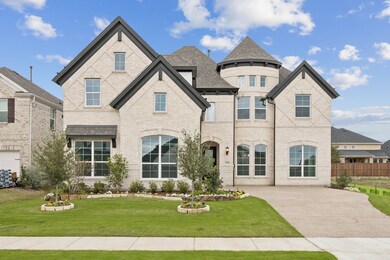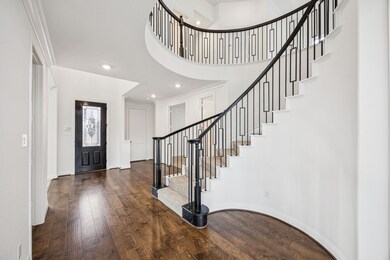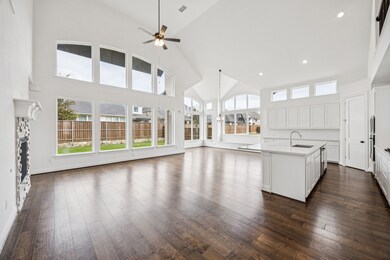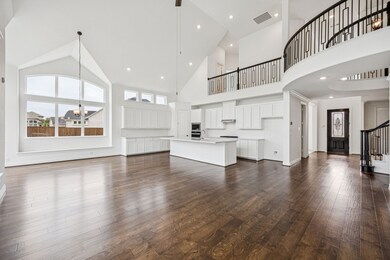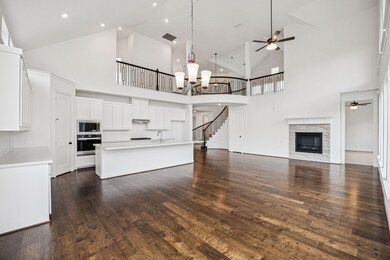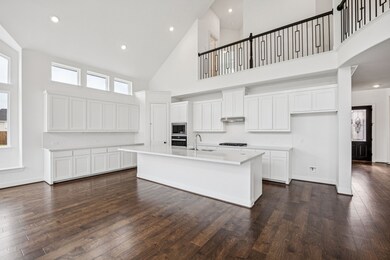215 Prairie Clover Way Wylie, TX 75098
Waterview NeighborhoodEstimated payment $4,958/month
Highlights
- New Construction
- Open Floorplan
- Freestanding Bathtub
- Wally Watkins Elementary School Rated A
- Community Lake
- Cathedral Ceiling
About This Home
Just completed and move-in ready, this gorgeous new Grand Home is located in a family friendly, master-planned community designed for family entertaining. Enjoy resort-style amenities including a swimming pool, playground, catch-and-release fishing pond, & scenic bike trails. This east-facing home features light brick with dark trim and rock edged flower beds. Inside you will find 5 large bedrooms, including a downstairs guest suite that’s perfect for visitors or a nursery. A private home office, plus a formal living with barn door. The stunning vaulted family room boasts a wall of windows and a stone fireplace. Also a large upstairs game room is upstairs along with a media room or children’s retreat ideal for entertaining.
Thoughtfully designed with custom touches throughout, this home features a curved staircase with wrought iron spindles that extend along the upstairs curved walls, 8-foot interior doors, and sleek rocker switches. The open-concept kitchen is outfitted with Omegastone slab countertops, Shaker-style cabinetry, a gas cooktop paired with a stainless vent hood, a full bowl sink, trash drawer, and a large island. The covered back patio has a gas line for a future BBQ.
The primary bath offers a luxurious retreat with a free standing garden tub, separate Marlana vanities topped with rectangular sinks, and a frameless glass tiled shower. The laundry room has a sink. Additional highlights include a security system, sprinkler system, and energy-efficient features such as R-38 insulation and 2x6 wall construction. Built to Energy Star standards, this brand-new home comes complete with full builder warranties for peace of mind.
Listing Agent
Royal Realty, Inc. Brokerage Phone: 214-750-6528 License #0313244 Listed on: 11/03/2025
Open House Schedule
-
Saturday, November 15, 20251:00 to 4:00 pm11/15/2025 1:00:00 PM +00:0011/15/2025 4:00:00 PM +00:00Add to Calendar
-
Sunday, November 16, 20251:00 to 4:00 pm11/16/2025 1:00:00 PM +00:0011/16/2025 4:00:00 PM +00:00Add to Calendar
Home Details
Home Type
- Single Family
Est. Annual Taxes
- $1,742
Year Built
- Built in 2025 | New Construction
Lot Details
- 7,057 Sq Ft Lot
- Lot Dimensions are 60x118
- Wood Fence
- Water-Smart Landscaping
- Sprinkler System
HOA Fees
- $79 Monthly HOA Fees
Parking
- 2 Car Attached Garage
- Parking Accessed On Kitchen Level
- Front Facing Garage
- Side Facing Garage
- Garage Door Opener
Home Design
- Brick Exterior Construction
- Slab Foundation
- Composition Roof
- Radiant Barrier
Interior Spaces
- 4,041 Sq Ft Home
- 2-Story Property
- Open Floorplan
- Wired For Sound
- Cathedral Ceiling
- Ceiling Fan
- Decorative Lighting
- Gas Log Fireplace
- Stone Fireplace
- ENERGY STAR Qualified Windows
- Family Room with Fireplace
- Laundry Room
Kitchen
- Electric Oven
- Gas Cooktop
- Microwave
- Dishwasher
- Disposal
Flooring
- Wood
- Carpet
- Ceramic Tile
Bedrooms and Bathrooms
- 5 Bedrooms
- 4 Full Bathrooms
- Freestanding Bathtub
- Soaking Tub
Home Security
- Home Security System
- Security Lights
- Fire and Smoke Detector
Eco-Friendly Details
- Energy-Efficient Appliances
- Energy-Efficient HVAC
- Energy-Efficient Insulation
- Rain or Freeze Sensor
- Energy-Efficient Thermostat
- Air Purifier
Outdoor Features
- Covered Patio or Porch
- Rain Gutters
Schools
- Choice Of Elementary School
- Choice Of High School
Utilities
- Air Filtration System
- Forced Air Zoned Heating and Cooling System
- Heating System Uses Natural Gas
- Vented Exhaust Fan
- Underground Utilities
- Tankless Water Heater
- High Speed Internet
- Cable TV Available
Listing and Financial Details
- Legal Lot and Block 26 / 16
- Assessor Parcel Number R1318400P02601
Community Details
Overview
- Association fees include all facilities, management, maintenance structure
- First Service Association
- Dominion Of Plesant Valley Phase 4 Subdivision
- Community Lake
Recreation
- Community Playground
- Community Pool
- Park
- Trails
Map
Home Values in the Area
Average Home Value in this Area
Tax History
| Year | Tax Paid | Tax Assessment Tax Assessment Total Assessment is a certain percentage of the fair market value that is determined by local assessors to be the total taxable value of land and additions on the property. | Land | Improvement |
|---|---|---|---|---|
| 2025 | $1,742 | $109,200 | $109,200 | -- |
| 2024 | -- | $88,200 | $88,200 | -- |
Property History
| Date | Event | Price | List to Sale | Price per Sq Ft |
|---|---|---|---|---|
| 11/08/2025 11/08/25 | Price Changed | $899,980 | -1.6% | $223 / Sq Ft |
| 09/29/2025 09/29/25 | For Sale | $914,252 | -- | $226 / Sq Ft |
Source: North Texas Real Estate Information Systems (NTREIS)
MLS Number: 21103501
APN: R-13184-00P-0260-1
- 303 Dalea Way
- 135 Mint Marigold Dr
- 205 Banderilla Ln
- 206 Banderilla Ln
- Grand Lantana Plan at Dominion of Pleasant Valley
- Lake Forest - 3 Car Garage Plan at Dominion of Pleasant Valley
- Hartford II Plan at Dominion of Pleasant Valley
- Grand Whitehall - 3 Car Garage Plan at Dominion of Pleasant Valley
- Brandonwood Plan at Dominion of Pleasant Valley
- Lake Forest Plan at Dominion of Pleasant Valley
- Grand Monterra II Plan at Dominion of Pleasant Valley
- Downton Abbey Plan at Dominion of Pleasant Valley
- Grand Riverside Plan at Dominion of Pleasant Valley
- Hartford Plan at Dominion of Pleasant Valley
- Grand Lantana - 3 Car Garage Plan at Dominion of Pleasant Valley
- Downton Abbey - 3 Car Garage Plan at Dominion of Pleasant Valley
- Grand Whitehall Plan at Dominion of Pleasant Valley
- Grand Monterra Plan at Dominion of Pleasant Valley
- Grand Signature Plan at Dominion of Pleasant Valley
- Grand Silverwood Plan at Dominion of Pleasant Valley
- 411 Rock Rose Ln
- 100 Lavender Ln
- 300 Dominion Dr
- 302 Kettlewood Dr
- 102 Autumn Sage Dr
- 6006 Pleasant Valley Rd
- 826 Meadowview Ln
- 503 Hemlock Ct
- 205 Lake Wichita Dr
- 1003 Sipapu Ct
- 212 Lake Travis Dr
- 209 Cloudcroft Dr
- 604 Willow Way
- 2718 Lake Terrace Dr
- 2806 Lake Terrace Dr
- 2903 Lake Vista Dr
- 6921 Highland Crest Ln
- 403 Valentine Ln
- 2906 Lake Vista Dr
- 6023 Vista Ln
